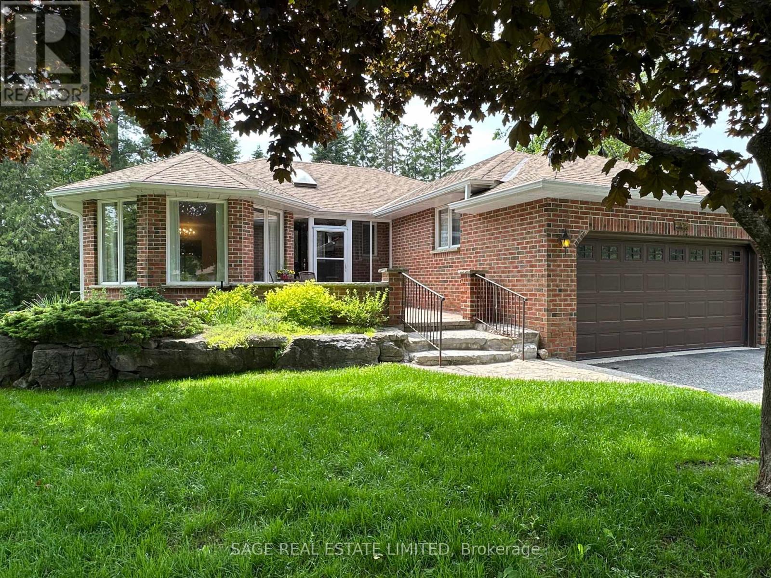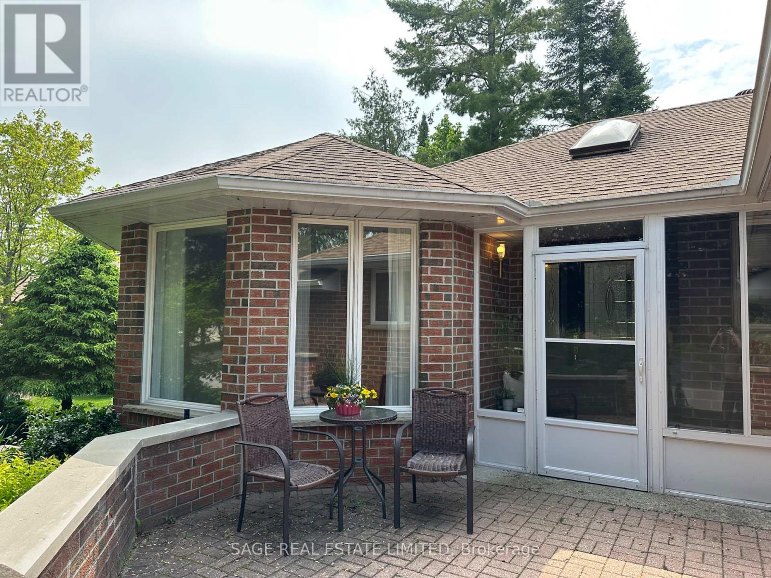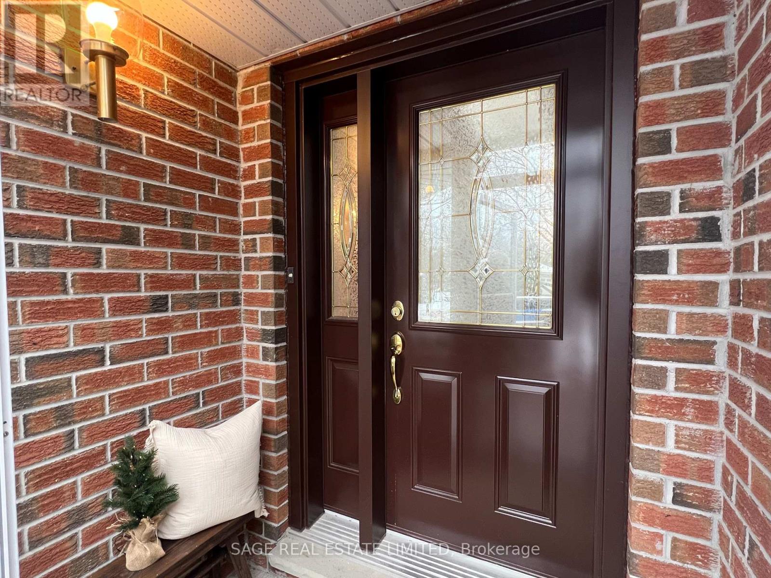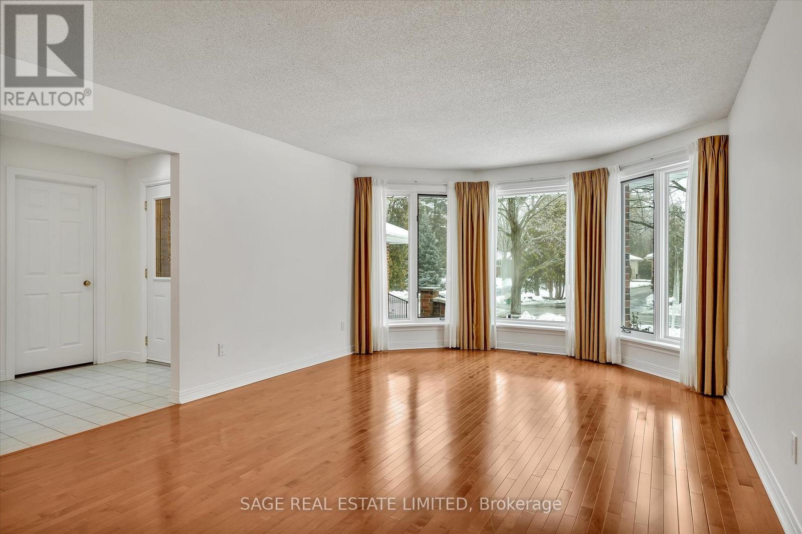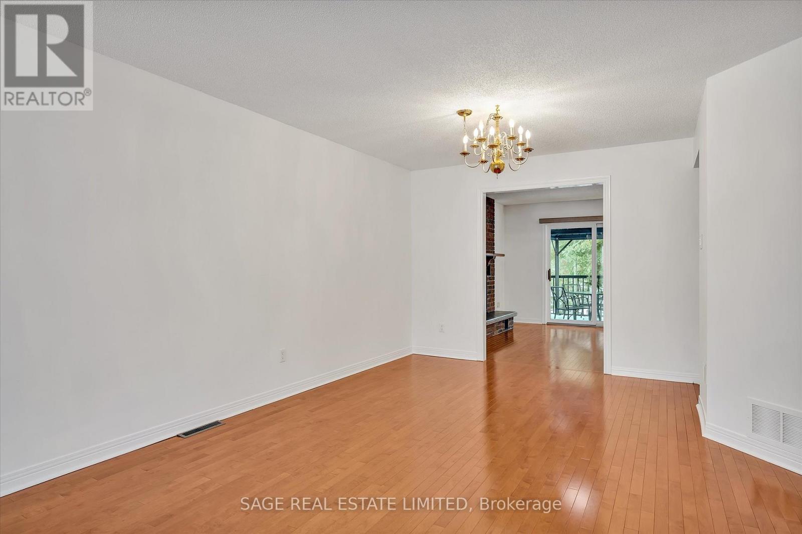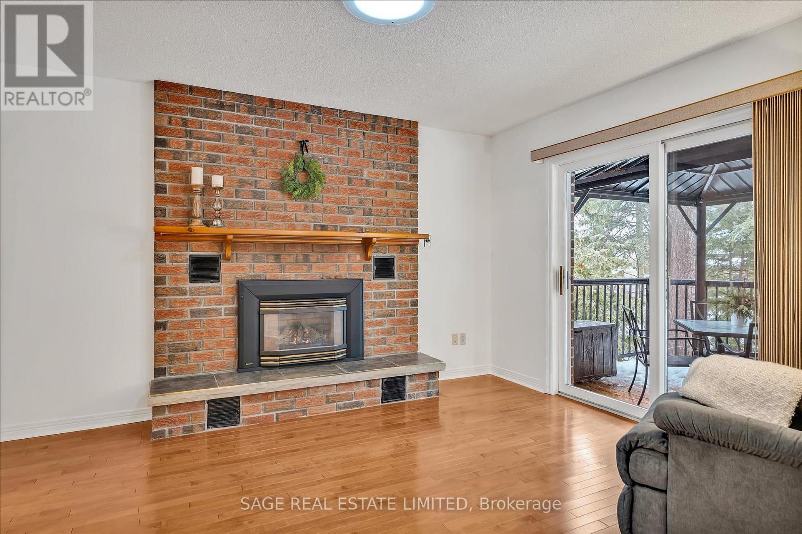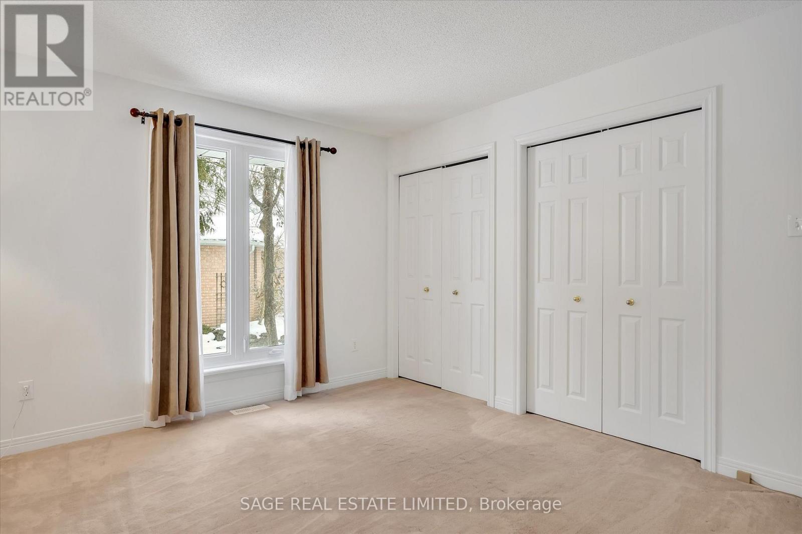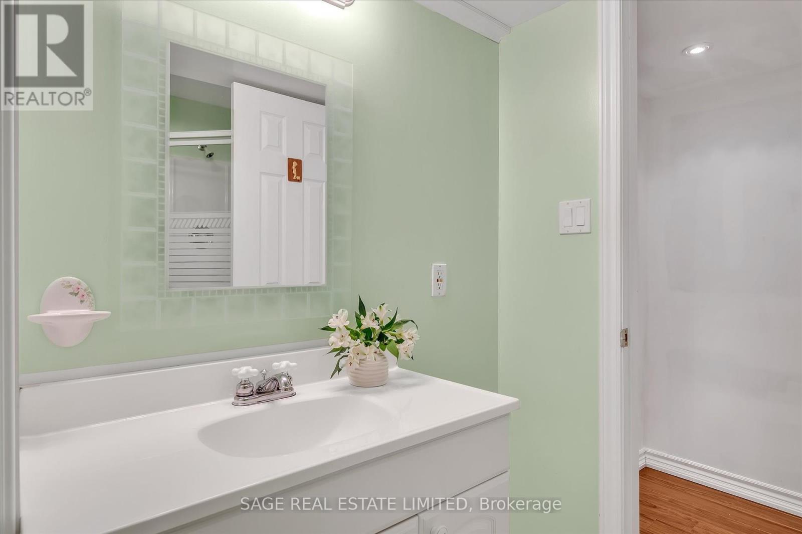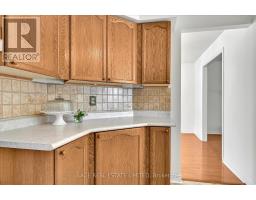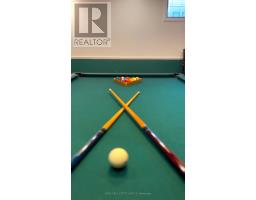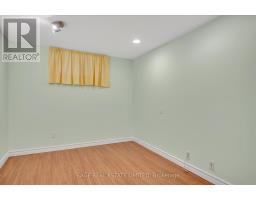17 Patricia Place Kawartha Lakes, Ontario K0M 1A0
$745,000
Peaceful Patricia Place, one of the most charming streets in Port 32, on the shores of Pigeon Lake in the Village of Bobcaygeon. Ideal for retirees looking to embrace a relaxed, fulfilling lifestyle in an area known for well-maintained homes, beautifully landscaped gardens and welcoming atmosphere. The Port 32 Shore Spa Community Club membership is part of this purchase, with year-round opportunities to connect with your neighbours. Enjoy the picturesque intertwining trails, social gatherings, and fun activities like card games, working out in the gym, swimming, fishing, playing tennis, or pickleball. This home has been well-loved and maintained. A level-entry bungalow with bright spacious principle rooms. Hardwood floors in the living/dining and family rooms. A cozy brick propane fireplace and a direct walk-out to covered deck overlooking a private oasis of mature trees and gardens. The eat-in kitchen with its large windows brings the outdoors in. Plenty of counter space and cabinetry make meal preparation a joy. Main-floor laundry with access to the two-car garage. The primary bedroom ensuite is equipped with a walk-in jet tub and accessible shower. Guests will appreciate the option of a comfortable main-floor bedroom/bathroom, or retreat to the two lower-level bedrooms with bathroom. The Pub and Billiard Room make this home unique. You and your guests can transport yourself to an old English pub for a pint or two. Or curl up in front of the den fireplace and read. In many ways this home is a blank canvas ready for you to update with your own decor. If a house had a vibe this one would be happy, cozy and casual. Walk to shops, cafes, library, bakery, brewery and, of course, its surrounded by lake, perfect rural living. Only 40 minutes to Lindsay or Peterborough, less than 2 hours from the GTA. (id:50886)
Property Details
| MLS® Number | X11890806 |
| Property Type | Single Family |
| Community Name | Bobcaygeon |
| Amenities Near By | Park |
| Community Features | Community Centre |
| Equipment Type | Propane Tank |
| Features | Sloping, Level |
| Parking Space Total | 8 |
| Rental Equipment Type | Propane Tank |
| Structure | Deck, Shed |
Building
| Bathroom Total | 3 |
| Bedrooms Above Ground | 2 |
| Bedrooms Below Ground | 2 |
| Bedrooms Total | 4 |
| Age | 31 To 50 Years |
| Amenities | Fireplace(s) |
| Appliances | Central Vacuum, Garage Door Opener Remote(s), Water Heater, Dishwasher, Dryer, Freezer, Microwave, Stove, Washer, Window Coverings, Refrigerator |
| Architectural Style | Bungalow |
| Basement Development | Finished |
| Basement Type | Full (finished) |
| Construction Style Attachment | Detached |
| Cooling Type | Central Air Conditioning |
| Exterior Finish | Brick |
| Fire Protection | Smoke Detectors |
| Fireplace Present | Yes |
| Fireplace Total | 2 |
| Flooring Type | Hardwood |
| Foundation Type | Concrete |
| Heating Fuel | Electric |
| Heating Type | Forced Air |
| Stories Total | 1 |
| Size Interior | 1,500 - 2,000 Ft2 |
| Type | House |
| Utility Water | Municipal Water |
Parking
| Attached Garage |
Land
| Acreage | No |
| Land Amenities | Park |
| Landscape Features | Lawn Sprinkler, Landscaped |
| Sewer | Sanitary Sewer |
| Size Depth | 105 Ft ,10 In |
| Size Frontage | 86 Ft ,4 In |
| Size Irregular | 86.4 X 105.9 Ft |
| Size Total Text | 86.4 X 105.9 Ft|under 1/2 Acre |
| Zoning Description | R1-s1 |
Rooms
| Level | Type | Length | Width | Dimensions |
|---|---|---|---|---|
| Lower Level | Bedroom | 2.78 m | 3.65 m | 2.78 m x 3.65 m |
| Lower Level | Utility Room | 8.78 m | 4.27 m | 8.78 m x 4.27 m |
| Lower Level | Recreational, Games Room | 14.53 m | 9.18 m | 14.53 m x 9.18 m |
| Lower Level | Family Room | 3.93 m | 4.27 m | 3.93 m x 4.27 m |
| Lower Level | Bedroom | 3.2 m | 3.61 m | 3.2 m x 3.61 m |
| Main Level | Living Room | 3.94 m | 8.77 m | 3.94 m x 8.77 m |
| Main Level | Family Room | 3.59 m | 3.93 m | 3.59 m x 3.93 m |
| Main Level | Kitchen | 3.42 m | 3.42 m | 3.42 m x 3.42 m |
| Main Level | Eating Area | 3.04 m | 2.99 m | 3.04 m x 2.99 m |
| Main Level | Primary Bedroom | 4.62 m | 4.99 m | 4.62 m x 4.99 m |
| Main Level | Bedroom 2 | 3.58 m | 3.33 m | 3.58 m x 3.33 m |
| Main Level | Laundry Room | 3.05 m | 1.77 m | 3.05 m x 1.77 m |
Utilities
| Cable | Installed |
| Electricity | Installed |
| Sewer | Installed |
https://www.realtor.ca/real-estate/27733552/17-patricia-place-kawartha-lakes-bobcaygeon-bobcaygeon
Contact Us
Contact us for more information
Ted Johnston
Salesperson
2010 Yonge Street
Toronto, Ontario M4S 1Z9
(416) 483-8000
(416) 483-8001
Kelly Mae Thompson
Broker
2010 Yonge Street
Toronto, Ontario M4S 1Z9
(416) 483-8000
(416) 483-8001
Wendy Nicholson
Salesperson
(705) 738-4000
www.tedjohnston.ca/
2010 Yonge Street
Toronto, Ontario M4S 1Z9
(416) 483-8000
(416) 483-8001

