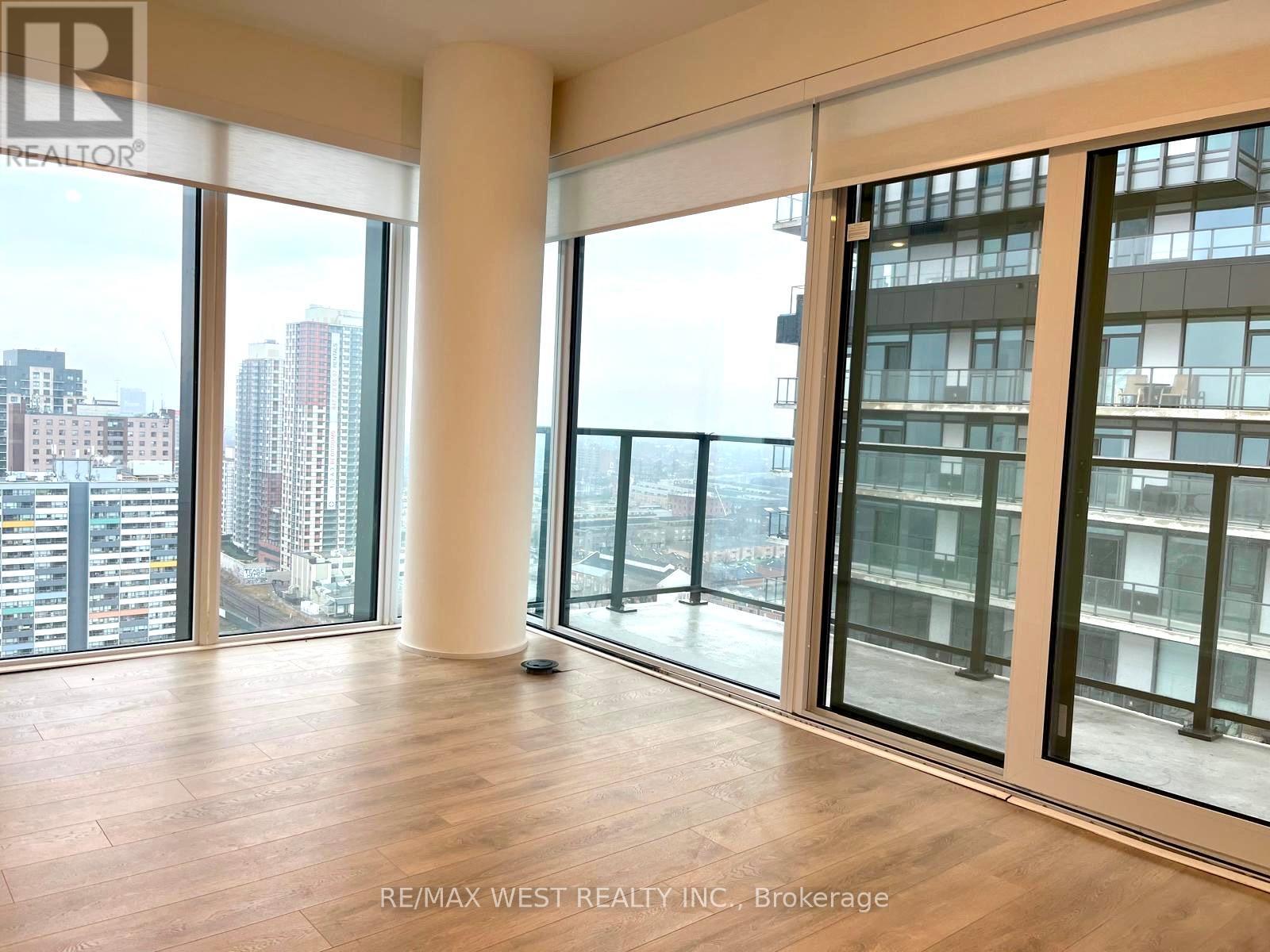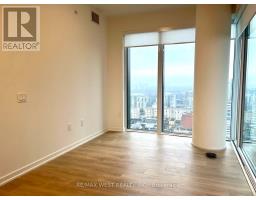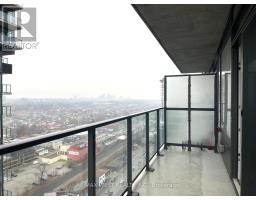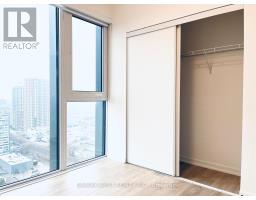2103 - 10 Graphophone Grove Toronto, Ontario M6H 0E5
$2,300 Monthly
Welcome to Galleria on the Park! Discover this stunning brand new 590 sq ft CORNER unit, where style meets comfort. This never-lived-in 1-bedroom + den suite features luxurious finishes, 9-foot ceilings, and expansive walls of windows that flood the interior with natural light. The separate den, complete with a window, is perfect for a home office. The modern open-concept kitchen is equipped with quartz countertops and all stainless steel appliances. Situated just steps from the trendy cafes, breweries, and restaurants on Geary Ave, you'll also find FreshCo and Rexall conveniently nearby. Commuting is easy with quick access to Lansdowne Subway Station, bus stops, and the UP Express. Just a short walk from the new 8-acre park, the upcoming 95,000 sq ft community center, and fresh retail spaces. Experience urban living at its best! One locker is included. **** EXTRAS **** Locker (id:50886)
Property Details
| MLS® Number | W11890929 |
| Property Type | Single Family |
| Community Name | Dovercourt-Wallace Emerson-Junction |
| AmenitiesNearBy | Public Transit, Park |
| CommunicationType | High Speed Internet |
| CommunityFeatures | Pet Restrictions, Community Centre |
| Features | Balcony, Carpet Free |
| PoolType | Outdoor Pool |
Building
| BathroomTotal | 1 |
| BedroomsAboveGround | 1 |
| BedroomsBelowGround | 1 |
| BedroomsTotal | 2 |
| Amenities | Exercise Centre, Party Room, Visitor Parking, Storage - Locker |
| Appliances | Dishwasher, Dryer, Microwave, Refrigerator, Stove, Washer |
| CoolingType | Central Air Conditioning |
| ExteriorFinish | Concrete |
| FlooringType | Hardwood |
| HeatingFuel | Natural Gas |
| HeatingType | Forced Air |
| SizeInterior | 499.9955 - 598.9955 Sqft |
| Type | Apartment |
Parking
| Underground |
Land
| Acreage | No |
| LandAmenities | Public Transit, Park |
Rooms
| Level | Type | Length | Width | Dimensions |
|---|---|---|---|---|
| Flat | Living Room | 5.37 m | 2.85 m | 5.37 m x 2.85 m |
| Flat | Dining Room | 5.37 m | 2.85 m | 5.37 m x 2.85 m |
| Flat | Kitchen | 5.37 m | 2.85 m | 5.37 m x 2.85 m |
| Flat | Bedroom | 3.09 m | 2.7 m | 3.09 m x 2.7 m |
| Flat | Den | 2.7 m | 1.45 m | 2.7 m x 1.45 m |
Interested?
Contact us for more information
Sonia Wong
Salesperson
Sandra Wong
Broker





























