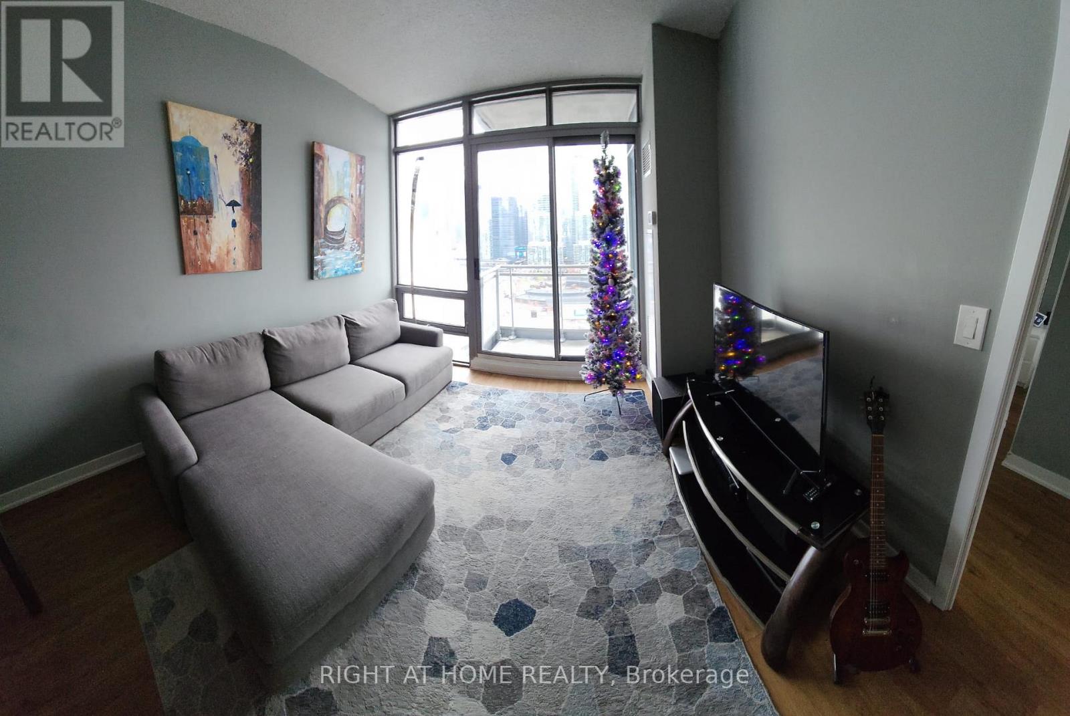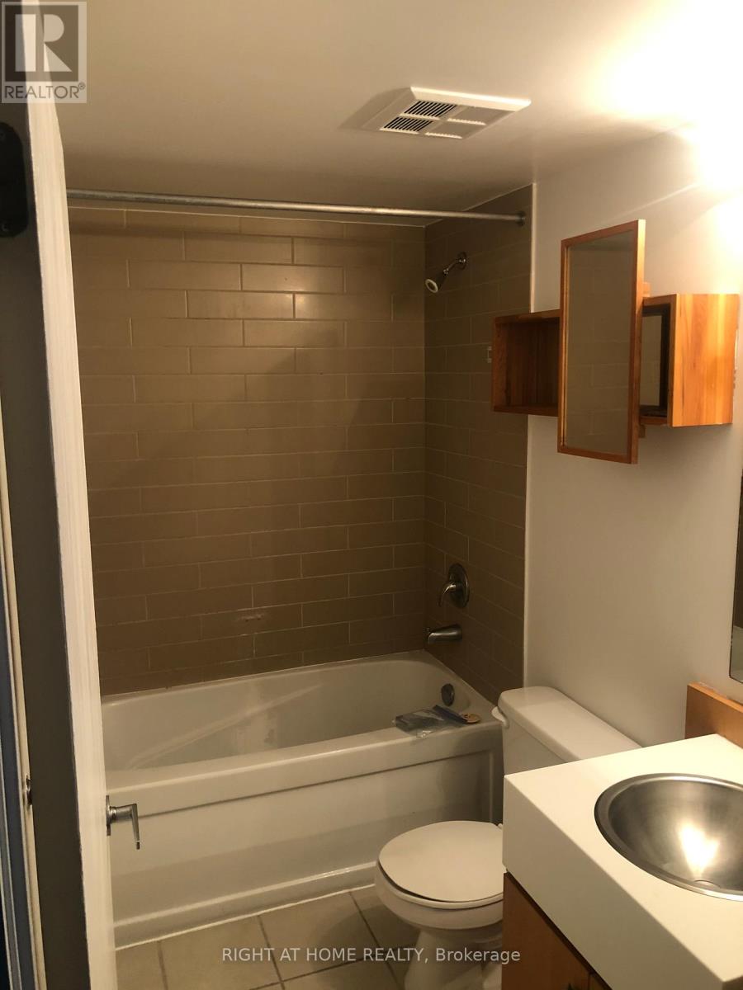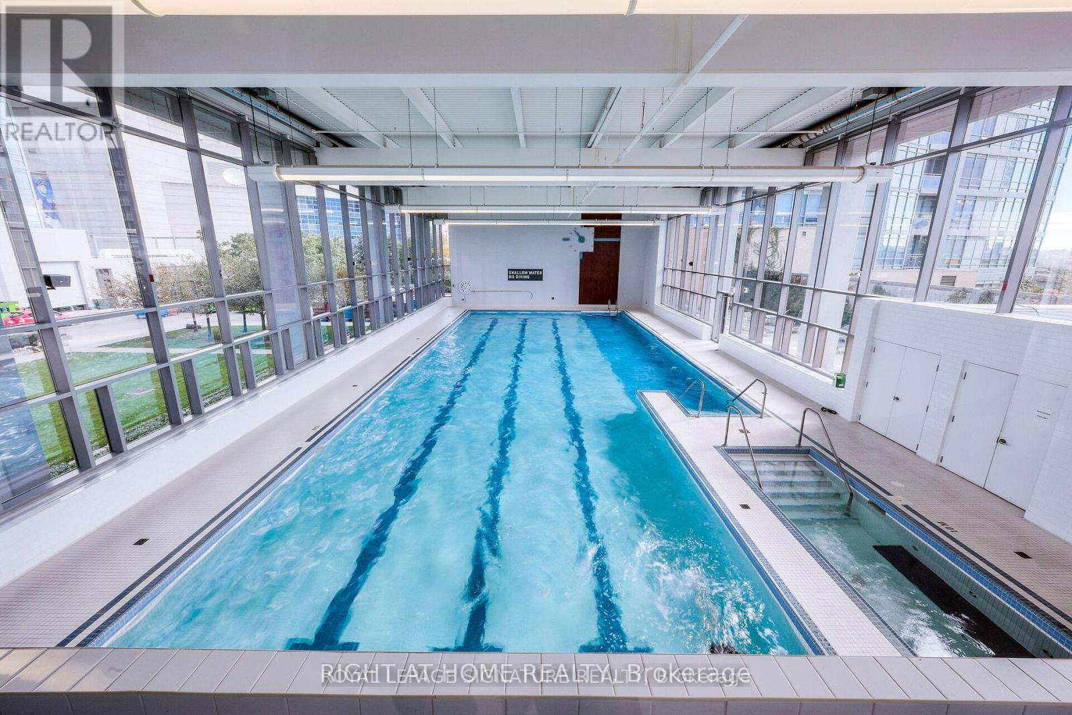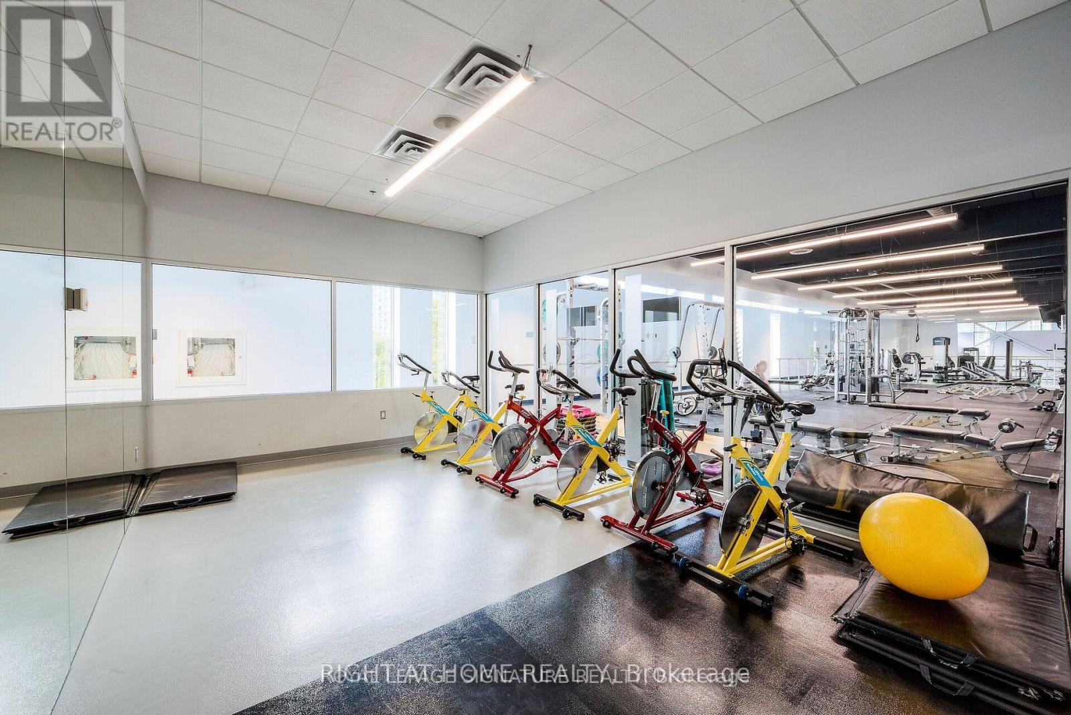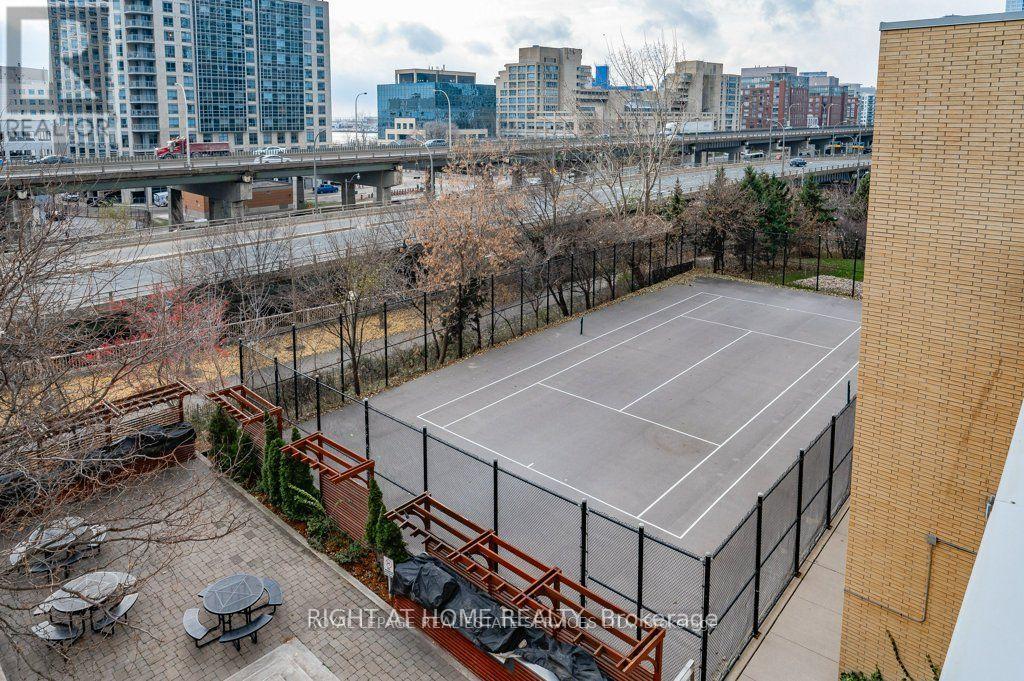2911 - 5 Mariner Terrace Toronto, Ontario M5V 3V6
$2,940 Monthly
Fabulous Downtown Cityplace Condo! Spacious 1 Bdrm + Den Layout. Exclusive Waterfront View Of The CN Tower, Rogers Center & Lake View From The 29th Floor. Unobstructed View Of The Night Toronto Downtown. Open Concept Modern Kitchen W/Granite Counter Top & Stainless Steel Appliances. One Of The Best Floor Plans In The Bldg., Den Can be Used as a 2nd Bedroom. Exclusive Use Of 30,000 Sq Ft Super Club-Toronto's #1 Rated Facilities For Everyone: Basketball, Tennis & Squash Courts, 25M Pool, Sauna,Hot Tub,Tanning Deck,BBQ Terrace, Bowling,Running Track,Movie Theatre,SPA, Pool Tables,Fitness Area,Cycling Rm,Yoga Classes & Etc. Steps To Roger Center, CN Tower, Waterfront, Sobeys, Banks, King West, Cinemas, Ripley's Aquarium & Etc. **** EXTRAS **** **S/S Fridge, Stove, B/I Dishwasher, Microwave W/Hood Fan, Washer/Dryer. Elf's, Window Coverings. One Parking & Locker.** All Utilities Included** (id:50886)
Property Details
| MLS® Number | C11891161 |
| Property Type | Single Family |
| Community Name | Waterfront Communities C1 |
| AmenitiesNearBy | Park, Public Transit |
| CommunityFeatures | Pets Not Allowed, Community Centre |
| Features | Balcony, Carpet Free |
| ParkingSpaceTotal | 1 |
| PoolType | Indoor Pool |
| Structure | Tennis Court |
Building
| BathroomTotal | 1 |
| BedroomsAboveGround | 1 |
| BedroomsBelowGround | 1 |
| BedroomsTotal | 2 |
| Amenities | Security/concierge, Exercise Centre, Storage - Locker |
| CoolingType | Central Air Conditioning |
| ExteriorFinish | Concrete, Stucco |
| FireProtection | Smoke Detectors |
| FlooringType | Laminate, Ceramic |
| HeatingFuel | Natural Gas |
| HeatingType | Forced Air |
| SizeInterior | 699.9943 - 798.9932 Sqft |
| Type | Apartment |
Parking
| Underground |
Land
| Acreage | No |
| LandAmenities | Park, Public Transit |
| SurfaceWater | Lake/pond |
Rooms
| Level | Type | Length | Width | Dimensions |
|---|---|---|---|---|
| Main Level | Living Room | 5.24 m | 3.45 m | 5.24 m x 3.45 m |
| Main Level | Dining Room | 5.24 m | 3.45 m | 5.24 m x 3.45 m |
| Main Level | Kitchen | 3.78 m | 2.05 m | 3.78 m x 2.05 m |
| Main Level | Primary Bedroom | 3.48 m | 2.91 m | 3.48 m x 2.91 m |
| Main Level | Den | 2.85 m | 2.38 m | 2.85 m x 2.38 m |
| Main Level | Foyer | Measurements not available |
Interested?
Contact us for more information
Andrey Zibert
Salesperson
1396 Don Mills Rd Unit B-121
Toronto, Ontario M3B 0A7
Victoria Zibert
Salesperson
1396 Don Mills Rd Unit B-121
Toronto, Ontario M3B 0A7








