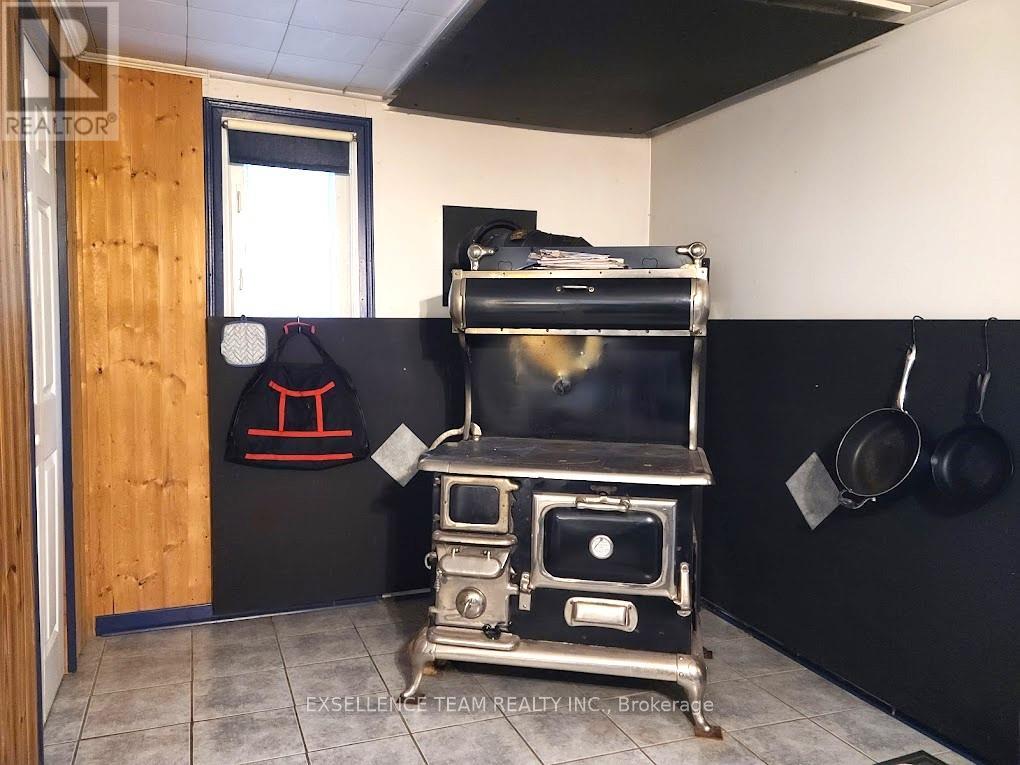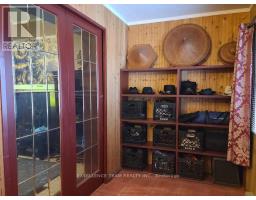104 Lochiel Street E North Glengarry, Ontario K0C 1A0
$274,900
This charming one-and-a-half storey home is ideally situated in the heart of Alexandria, offering both convenience and privacy. Nestled on a large lot, the home is set back from the road, providing a tranquil atmosphere. Step inside through the French doors in the foyer into a cozy living room, perfect for relaxing. The primary bedroom, located on the main level, offers easy accessibility, as does the bathroom. The bright and spacious eat-in kitchen features an antique stove, adding character and charm to the space. A patio door from the kitchen leads to a large deck, ideal for outdoor dining or relaxation, and overlooks a private, expansive backyard. Additional storage is available in convenient garden sheds. The basement crawl space has been recently upgraded with insulation, proper drainage, and support. Don't miss the opportunity to view this home today! (id:50886)
Property Details
| MLS® Number | X11891318 |
| Property Type | Single Family |
| Community Name | 719 - Alexandria |
| AmenitiesNearBy | Hospital, Park, Place Of Worship, Schools |
| CommunityFeatures | Community Centre |
| Features | Level, Sump Pump |
| ParkingSpaceTotal | 4 |
| Structure | Deck, Shed |
Building
| BathroomTotal | 1 |
| BedroomsAboveGround | 3 |
| BedroomsTotal | 3 |
| Appliances | Water Heater |
| BasementDevelopment | Unfinished |
| BasementType | Crawl Space (unfinished) |
| ConstructionStatus | Insulation Upgraded |
| ConstructionStyleAttachment | Detached |
| ExteriorFinish | Aluminum Siding |
| FireplacePresent | Yes |
| FireplaceTotal | 1 |
| FireplaceType | Woodstove |
| FoundationType | Stone |
| HeatingFuel | Natural Gas |
| HeatingType | Forced Air |
| StoriesTotal | 2 |
| Type | House |
| UtilityWater | Municipal Water |
Land
| Acreage | No |
| LandAmenities | Hospital, Park, Place Of Worship, Schools |
| Sewer | Sanitary Sewer |
| SizeDepth | 216 Ft ,5 In |
| SizeFrontage | 48 Ft |
| SizeIrregular | 48 X 216.48 Ft |
| SizeTotalText | 48 X 216.48 Ft |
Rooms
| Level | Type | Length | Width | Dimensions |
|---|---|---|---|---|
| Second Level | Bedroom 2 | 4.11 m | 5.23 m | 4.11 m x 5.23 m |
| Second Level | Bedroom 3 | 4.57 m | 2.36 m | 4.57 m x 2.36 m |
| Main Level | Foyer | 3.05 m | 1.7 m | 3.05 m x 1.7 m |
| Main Level | Living Room | 5.28 m | 4.14 m | 5.28 m x 4.14 m |
| Main Level | Primary Bedroom | 4.42 m | 2.51 m | 4.42 m x 2.51 m |
| Main Level | Bathroom | 2.41 m | 2.03 m | 2.41 m x 2.03 m |
| Main Level | Kitchen | 3.43 m | 6.83 m | 3.43 m x 6.83 m |
Utilities
| Sewer | Installed |
https://www.realtor.ca/real-estate/27734569/104-lochiel-street-e-north-glengarry-719-alexandria
Interested?
Contact us for more information
Vicki Vanderveen
Broker
407b Pitt Street
Cornwall, Ontario K6J 3R3































