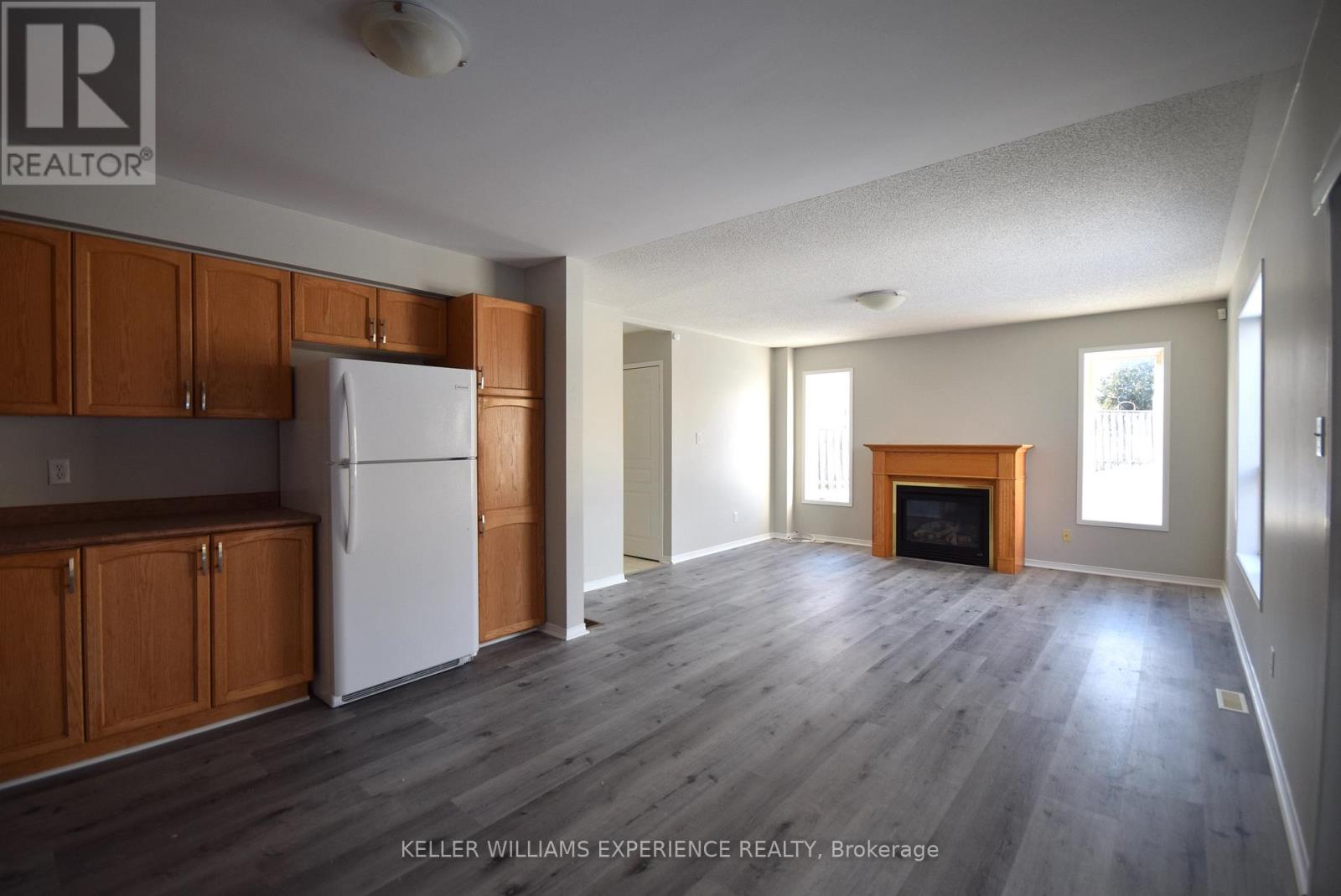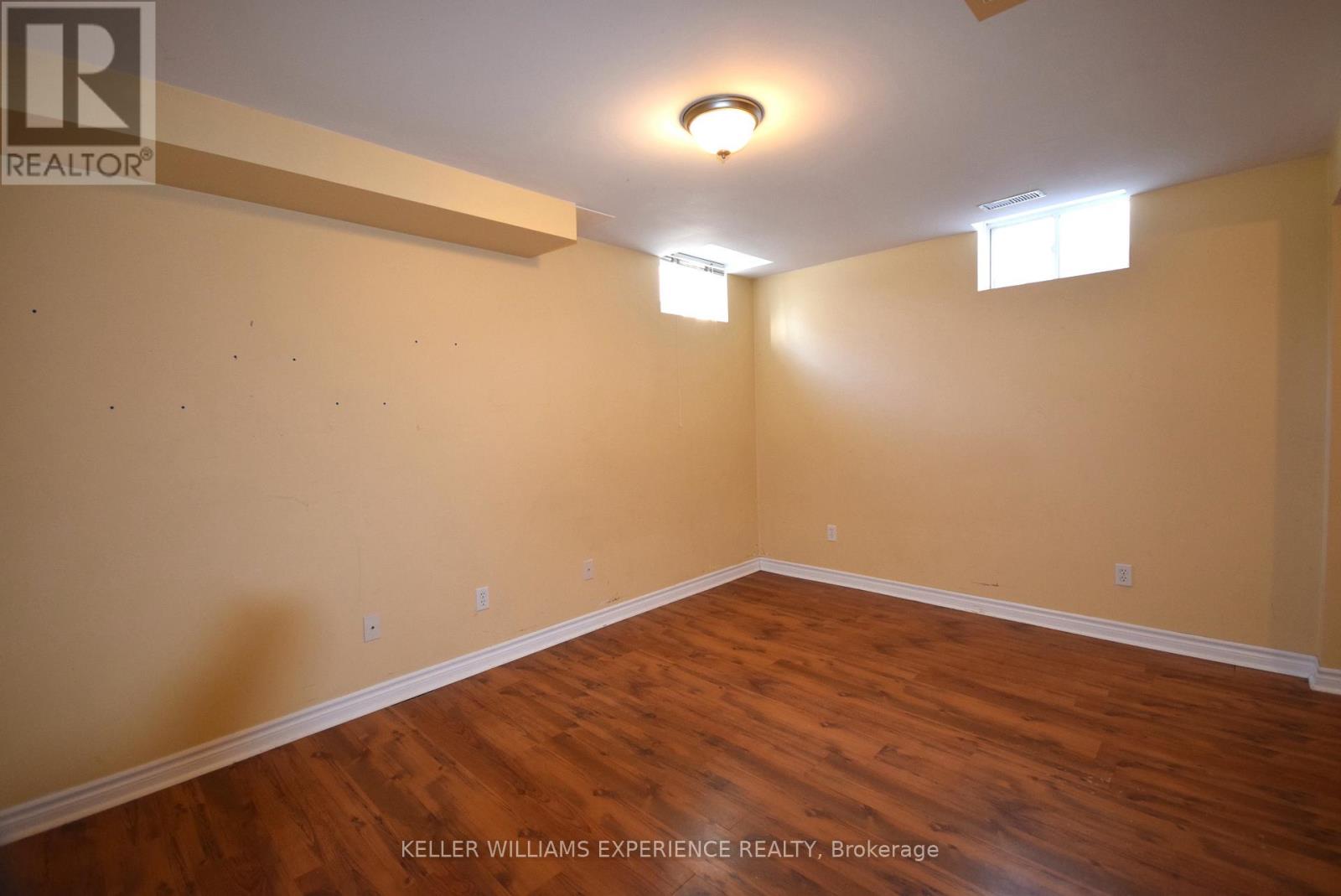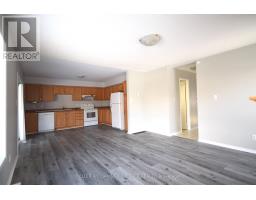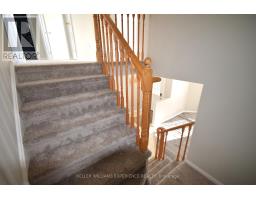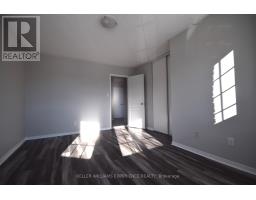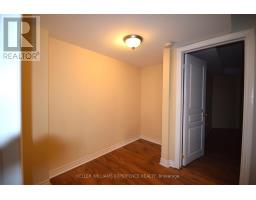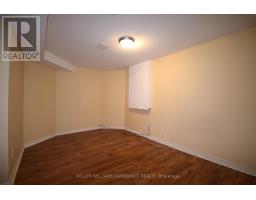51 Trevino Circle Barrie, Ontario L4M 6T9
$2,800 Monthly
Freshly painted end-unit townhome situated on a massive pie-shaped lot, offering plenty of space for outdoor enjoyment. This well-maintained home features brand new easy clean vinyl floors in the kitchen and great room, which includes a cozy gas fireplace. Entertain with a lovely walkout from the kitchen to the covered patio and fully fenced back yard and later relax in your front living room with convenient adjacent 2 piece powder room. Enjoy brand new carpeting up to the second floor with 3 good sized bedrooms and includes convenient laundry facilities along with a linen closet. The primary bedroom offers a 4-piece ensuite bath with a soaker tub and separate shower.The finished basement provides additional living space with a 4th bedroom or office, a rec room, and a full bathroom with a tub/shower surround. The property also includes a widened driveway with interlock stone and a walkway leading to a covered stone patio and deck, perfect for outdoor gatherings. Additional storage shelving is available in the garage. Located in a fantastic area steps to East Bayfield Community Center, Terry Fox Elementary School, Georgian Mall, Bus Routes and All Amenities. This large end unit townhome offers both comfort and convenience. **** EXTRAS **** Utilities Not Included. Hot Water Tank Rental Fees Tenant's Responsibility. Please Provide Rental Application, Proof Of Income And References For All Offers. Pets Will Require A Pet Waiver. (id:50886)
Property Details
| MLS® Number | S11891373 |
| Property Type | Single Family |
| Community Name | East Bayfield |
| Features | Sloping, In Suite Laundry, Sump Pump |
| ParkingSpaceTotal | 3 |
Building
| BathroomTotal | 4 |
| BedroomsAboveGround | 3 |
| BedroomsTotal | 3 |
| Amenities | Fireplace(s) |
| Appliances | Dishwasher, Dryer, Refrigerator, Stove, Washer |
| BasementDevelopment | Finished |
| BasementType | Full (finished) |
| ConstructionStyleAttachment | Attached |
| CoolingType | Central Air Conditioning |
| ExteriorFinish | Brick |
| FireProtection | Alarm System |
| FireplacePresent | Yes |
| FireplaceTotal | 1 |
| FlooringType | Vinyl, Laminate |
| FoundationType | Poured Concrete |
| HalfBathTotal | 1 |
| HeatingFuel | Natural Gas |
| HeatingType | Forced Air |
| StoriesTotal | 2 |
| SizeInterior | 1499.9875 - 1999.983 Sqft |
| Type | Row / Townhouse |
| UtilityWater | Municipal Water |
Parking
| Attached Garage |
Land
| Acreage | No |
| Sewer | Sanitary Sewer |
| SizeDepth | 82 Ft |
| SizeFrontage | 21 Ft ,2 In |
| SizeIrregular | 21.2 X 82 Ft |
| SizeTotalText | 21.2 X 82 Ft |
Rooms
| Level | Type | Length | Width | Dimensions |
|---|---|---|---|---|
| Second Level | Primary Bedroom | 4.26 m | 3.29 m | 4.26 m x 3.29 m |
| Second Level | Bedroom | 4.26 m | 3.54 m | 4.26 m x 3.54 m |
| Second Level | Bedroom | 3.54 m | 2.73 m | 3.54 m x 2.73 m |
| Second Level | Bathroom | Measurements not available | ||
| Second Level | Bathroom | Measurements not available | ||
| Basement | Office | 4.28 m | 2.96 m | 4.28 m x 2.96 m |
| Basement | Bathroom | Measurements not available | ||
| Basement | Recreational, Games Room | 5.88 m | 4.19 m | 5.88 m x 4.19 m |
| Main Level | Kitchen | 3.5 m | 4.05 m | 3.5 m x 4.05 m |
| Main Level | Living Room | 4.25 m | 3.07 m | 4.25 m x 3.07 m |
| Main Level | Great Room | 4.26 m | 4.28 m | 4.26 m x 4.28 m |
| Main Level | Bathroom | Measurements not available |
https://www.realtor.ca/real-estate/27734727/51-trevino-circle-barrie-east-bayfield-east-bayfield
Interested?
Contact us for more information
Guy Gagnon
Salesperson







