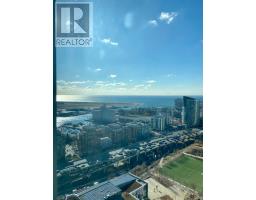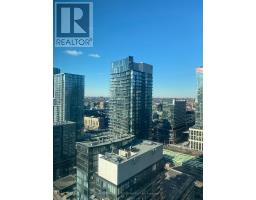3903 - 15 Fort York Boulevard Toronto, Ontario M5V 3Y4
$3,275 Monthly
Experience sophisticated urban living in this stunning corner 2-bedroom, 2-bathroom condo suite located on a high floor in the heart of downtown. Boasting breathtaking unobstructed lake & city views with floor-to-ceiling windows, this home combines style and convenience. The spacious, open-concept layout features a bright and airy living area, a sleek kitchen with stainless steel appliances, and generously sized bedrooms with ample closet space. Both bathrooms offer modern finishes and a spa-inspired atmosphere, perfect for relaxation. It comes with a private parking spot for your ultimate convenience. Minutes walks to restaurants, grocery store, coffee shops, community centre, parks, TTC, The Well Shopping Centre & many more! This condo offers the perfect blend of luxury and accessibility. Don't miss the opportunity to make this incredible space your home, see it today! **** EXTRAS **** Prestige amenities:Fully-equipped fitness centre, Aerobics studio,Private garden courtyard,Billiards,Screening theatre,Spa and steam room,Open lounge,Business centre,27th floor sky garden and spa,Indoor swimming pool, etc. (id:50886)
Property Details
| MLS® Number | C11891380 |
| Property Type | Single Family |
| Community Name | Waterfront Communities C1 |
| CommunityFeatures | Pet Restrictions |
| Features | Balcony, In Suite Laundry |
| ParkingSpaceTotal | 1 |
| PoolType | Indoor Pool |
Building
| BathroomTotal | 2 |
| BedroomsAboveGround | 2 |
| BedroomsTotal | 2 |
| Amenities | Exercise Centre, Party Room, Security/concierge, Visitor Parking, Separate Electricity Meters |
| CoolingType | Central Air Conditioning |
| ExteriorFinish | Concrete |
| FireProtection | Smoke Detectors |
| HeatingFuel | Natural Gas |
| HeatingType | Forced Air |
| SizeInterior | 799.9932 - 898.9921 Sqft |
| Type | Apartment |
Parking
| Underground |
Land
| Acreage | No |
Rooms
| Level | Type | Length | Width | Dimensions |
|---|---|---|---|---|
| Flat | Living Room | 6 m | 1.57 m | 6 m x 1.57 m |
| Flat | Dining Room | 6 m | 5.04 m | 6 m x 5.04 m |
| Flat | Kitchen | 3 m | 1.57 m | 3 m x 1.57 m |
| Flat | Primary Bedroom | 3.9 m | 2.9 m | 3.9 m x 2.9 m |
| Flat | Bedroom 2 | 3.8 m | 3.3 m | 3.8 m x 3.3 m |
Interested?
Contact us for more information
Stephanie Li
Salesperson
1 Singer Court
Toronto, Ontario M2K 1C5









