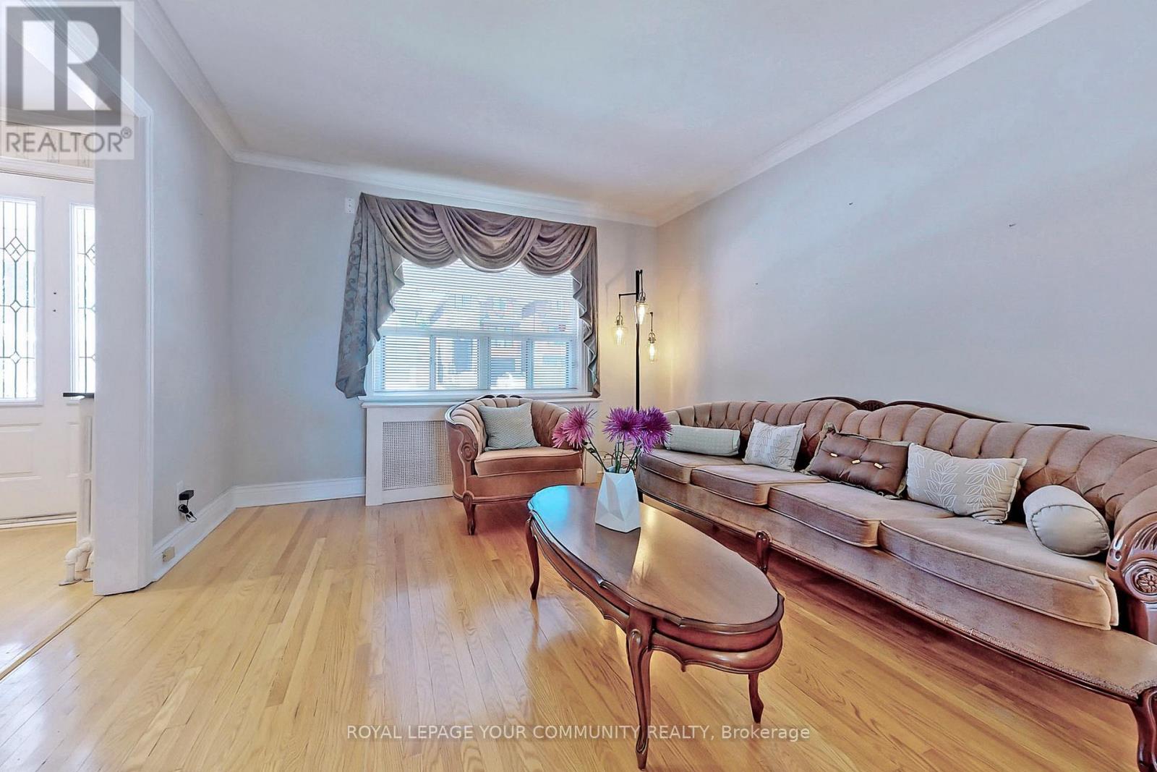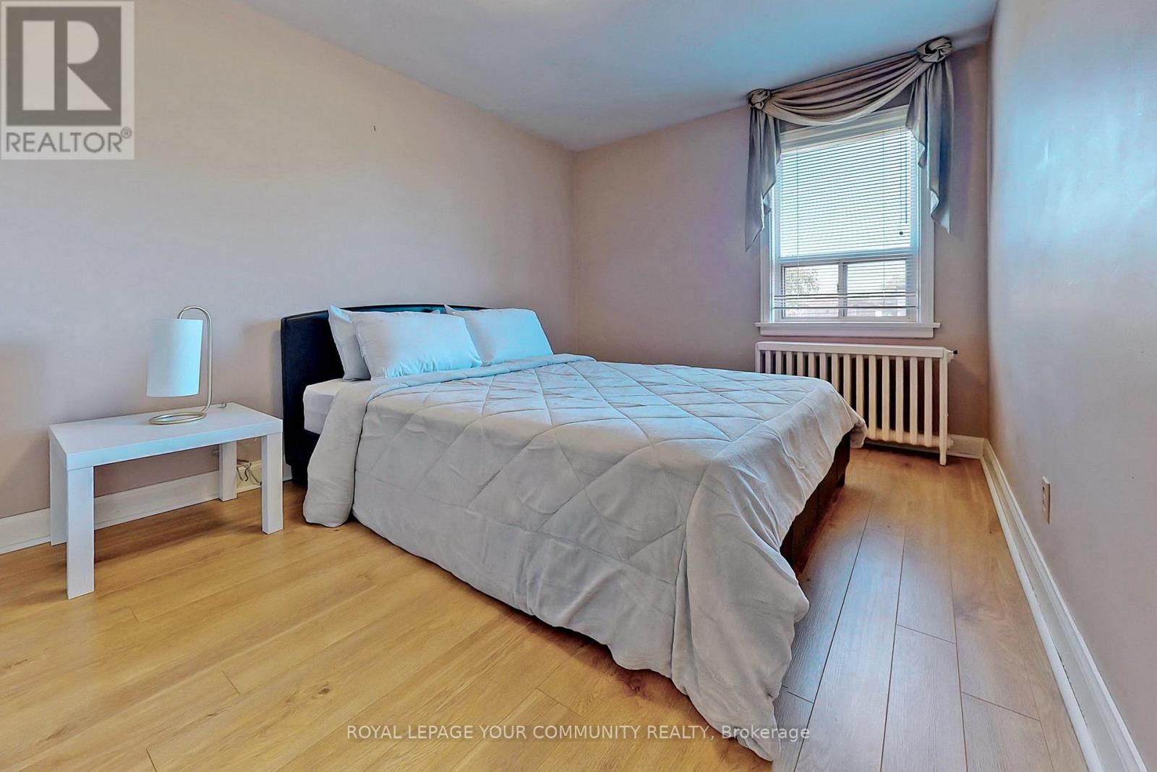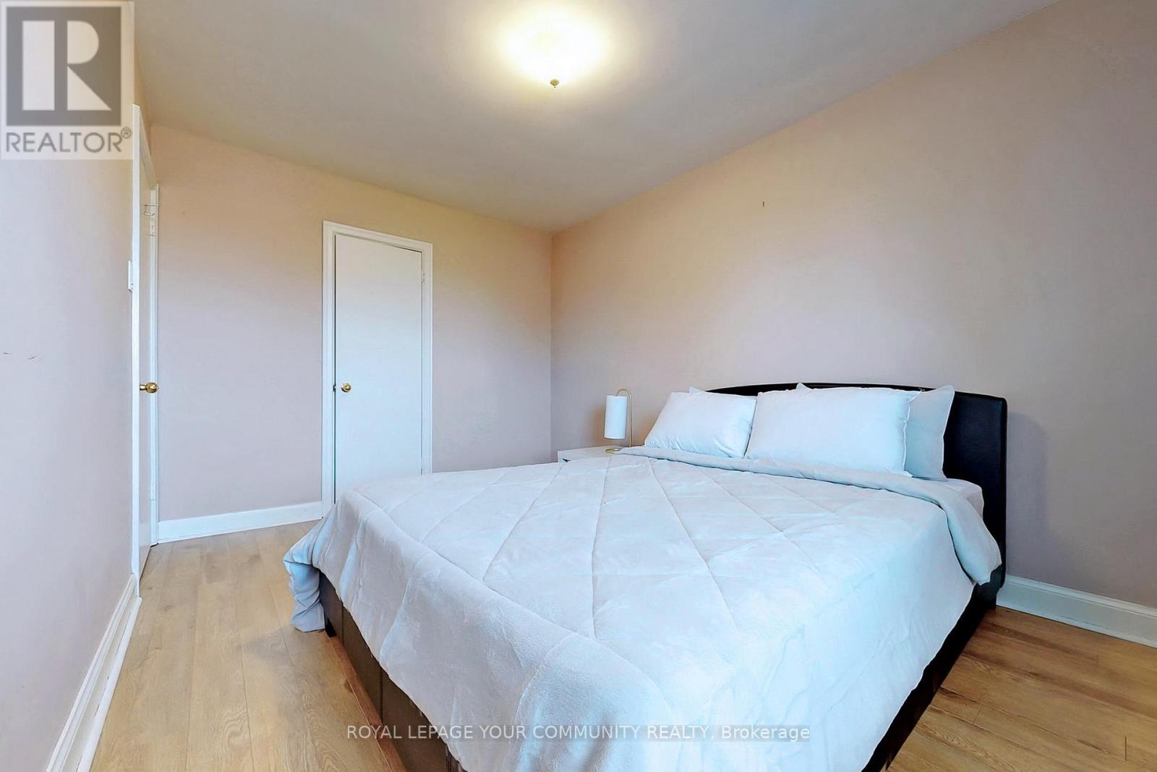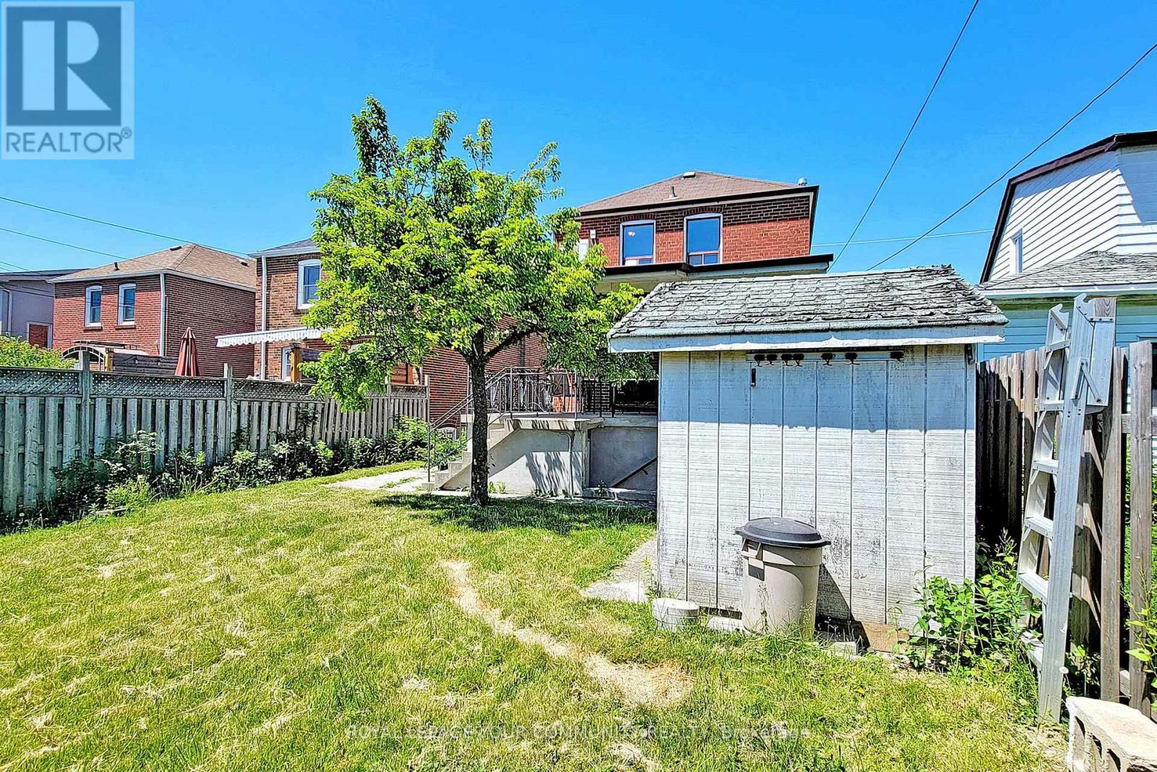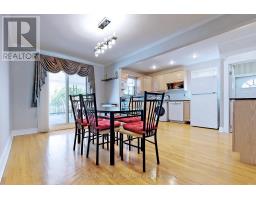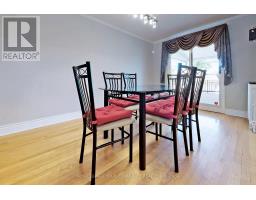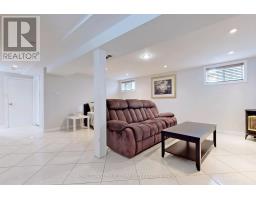99 Galbraith Avenue Toronto, Ontario M4B 2B8
$1,236,000
Welcome to 99 Galbraith Ave in East York, stands as a two-story detached home. Boasting three bedrooms, this residence provides an ideal blend of space and intimacy. The main floor showcases a seamlessly connected living and dining area, perfect for both everyday living and entertaining. new Hardwood in second floor. The lower level unveils a separate entrance basement, a versatile space with a full kitchen that opens up possibilities for guest accommodations. This additional living space adds flexibility and functionality to the property. A Large Private Driveway Situated in East York, this residence benefits from a prime location, blending the tranquility of a residential neighborhood with proximity to urban amenities. 99 Galbraith Ave is more than just a house; it's a place where thoughtful design meets practical living, creating a welcoming home for its fortunate residents. **** EXTRAS **** Included: 2 Fridges, 2 Built-In Dishwashers, Stove, Cook Top, Built-In Oven, Built-In Microwave, 2 in 1 washer in main floor/Washer & Dryer in basement (id:50886)
Property Details
| MLS® Number | E11891488 |
| Property Type | Single Family |
| Community Name | O'Connor-Parkview |
| ParkingSpaceTotal | 4 |
Building
| BathroomTotal | 2 |
| BedroomsAboveGround | 3 |
| BedroomsTotal | 3 |
| Appliances | Window Coverings |
| BasementFeatures | Separate Entrance, Walk-up |
| BasementType | N/a |
| ConstructionStyleAttachment | Detached |
| CoolingType | Wall Unit |
| ExteriorFinish | Brick |
| FlooringType | Laminate, Ceramic |
| FoundationType | Unknown |
| HeatingFuel | Natural Gas |
| HeatingType | Radiant Heat |
| StoriesTotal | 2 |
| Type | House |
| UtilityWater | Municipal Water |
Land
| Acreage | No |
| Sewer | Sanitary Sewer |
| SizeDepth | 100 Ft |
| SizeFrontage | 33 Ft ,3 In |
| SizeIrregular | 33.33 X 100 Ft |
| SizeTotalText | 33.33 X 100 Ft |
Rooms
| Level | Type | Length | Width | Dimensions |
|---|---|---|---|---|
| Second Level | Primary Bedroom | 3.79 m | 3.33 m | 3.79 m x 3.33 m |
| Second Level | Bedroom 2 | 3.94 m | 2.73 m | 3.94 m x 2.73 m |
| Second Level | Bedroom 3 | 2.8 m | 2.5 m | 2.8 m x 2.5 m |
| Basement | Kitchen | 3.79 m | 5.23 m | 3.79 m x 5.23 m |
| Basement | Recreational, Games Room | 5.45 m | 5.23 m | 5.45 m x 5.23 m |
| Basement | Laundry Room | 3.26 m | 3.18 m | 3.26 m x 3.18 m |
| Basement | Cold Room | 1.59 m | 5.23 m | 1.59 m x 5.23 m |
| Main Level | Living Room | 3.94 m | 3.33 m | 3.94 m x 3.33 m |
| Main Level | Dining Room | 4.55 m | 2.5 m | 4.55 m x 2.5 m |
| Main Level | Kitchen | 4.55 m | 2.65 m | 4.55 m x 2.65 m |
Utilities
| Cable | Available |
| Sewer | Available |
Interested?
Contact us for more information
Sara Ramona Kalali
Broker
8854 Yonge Street
Richmond Hill, Ontario L4C 0T4



