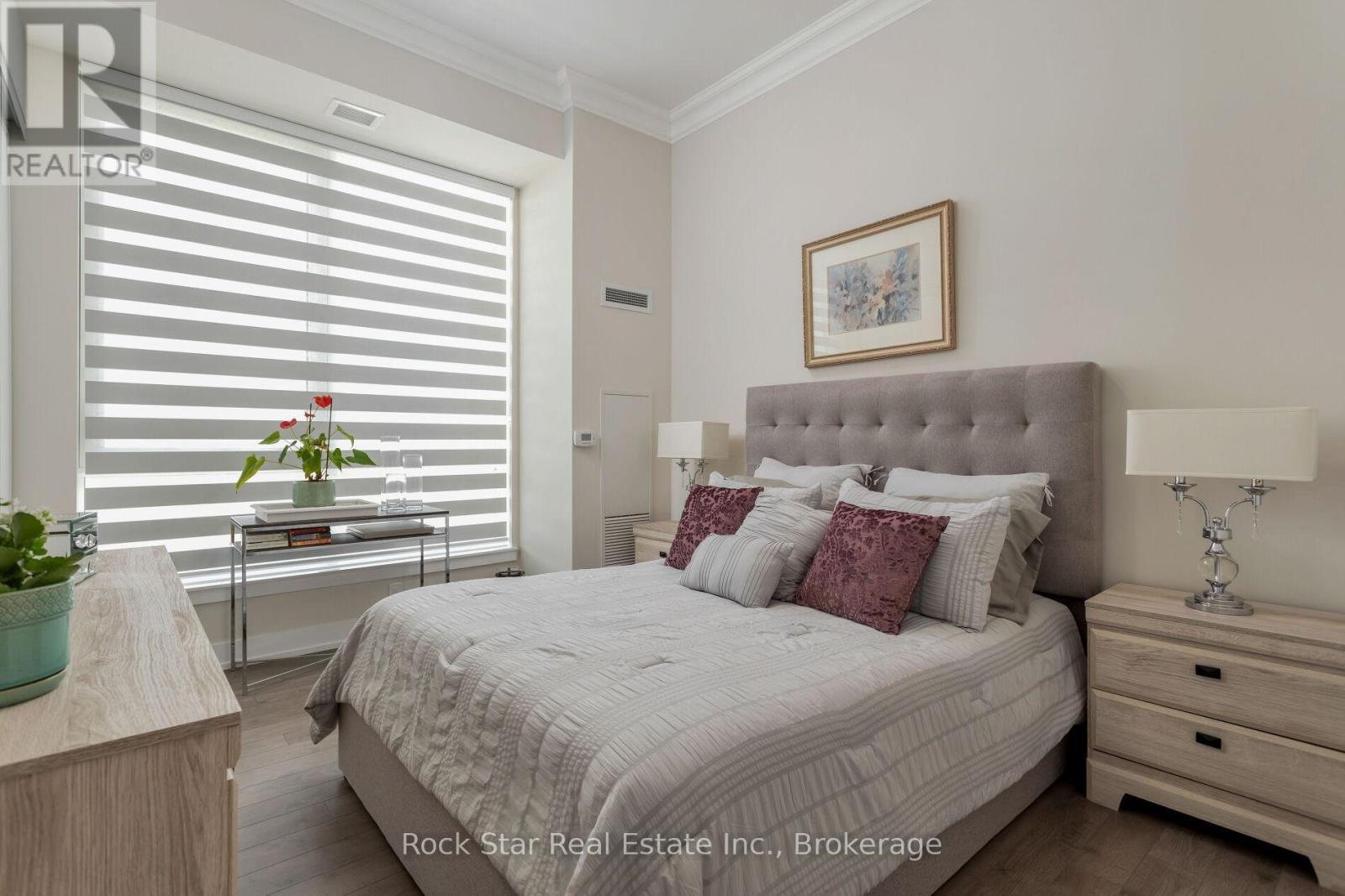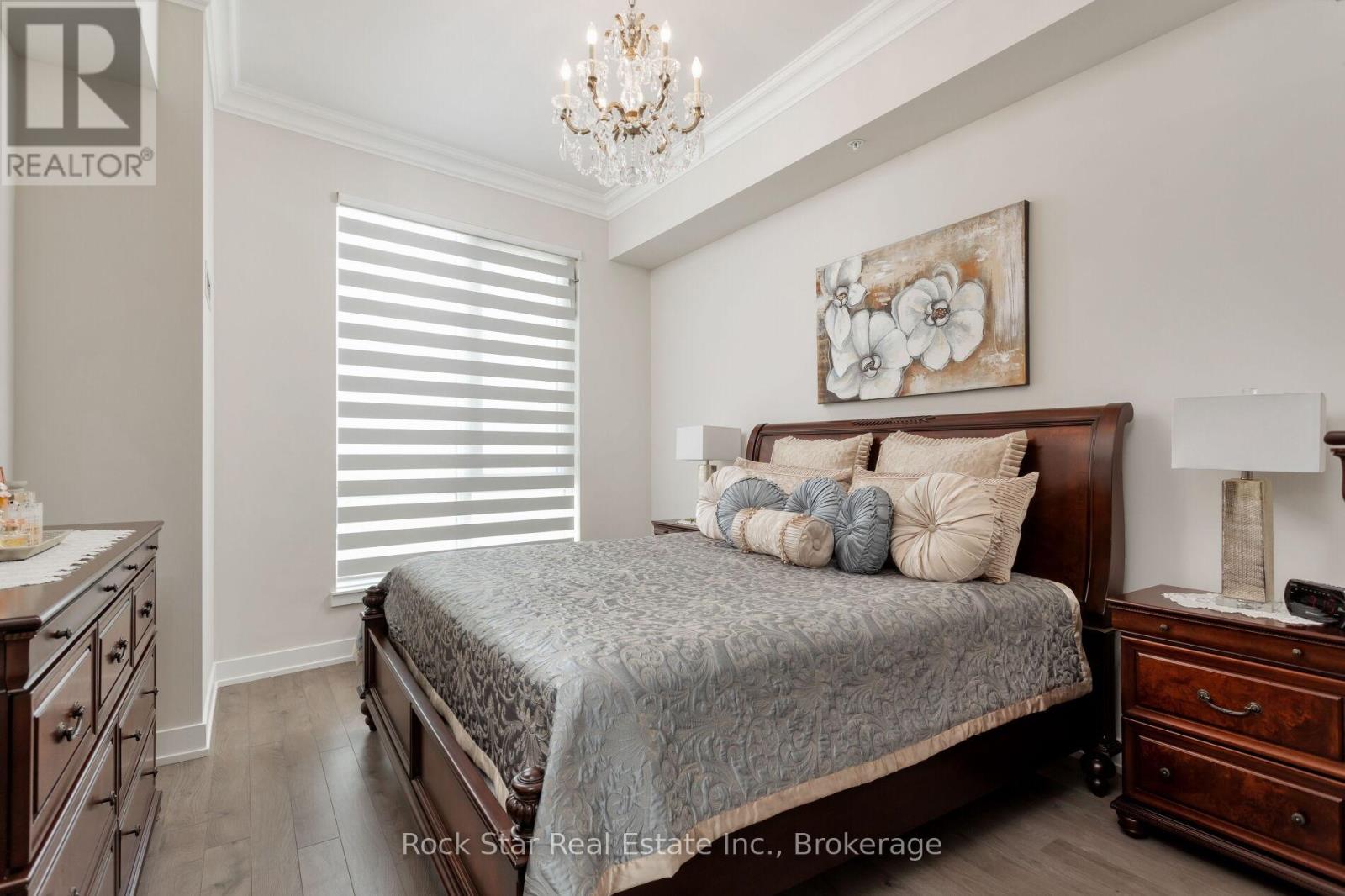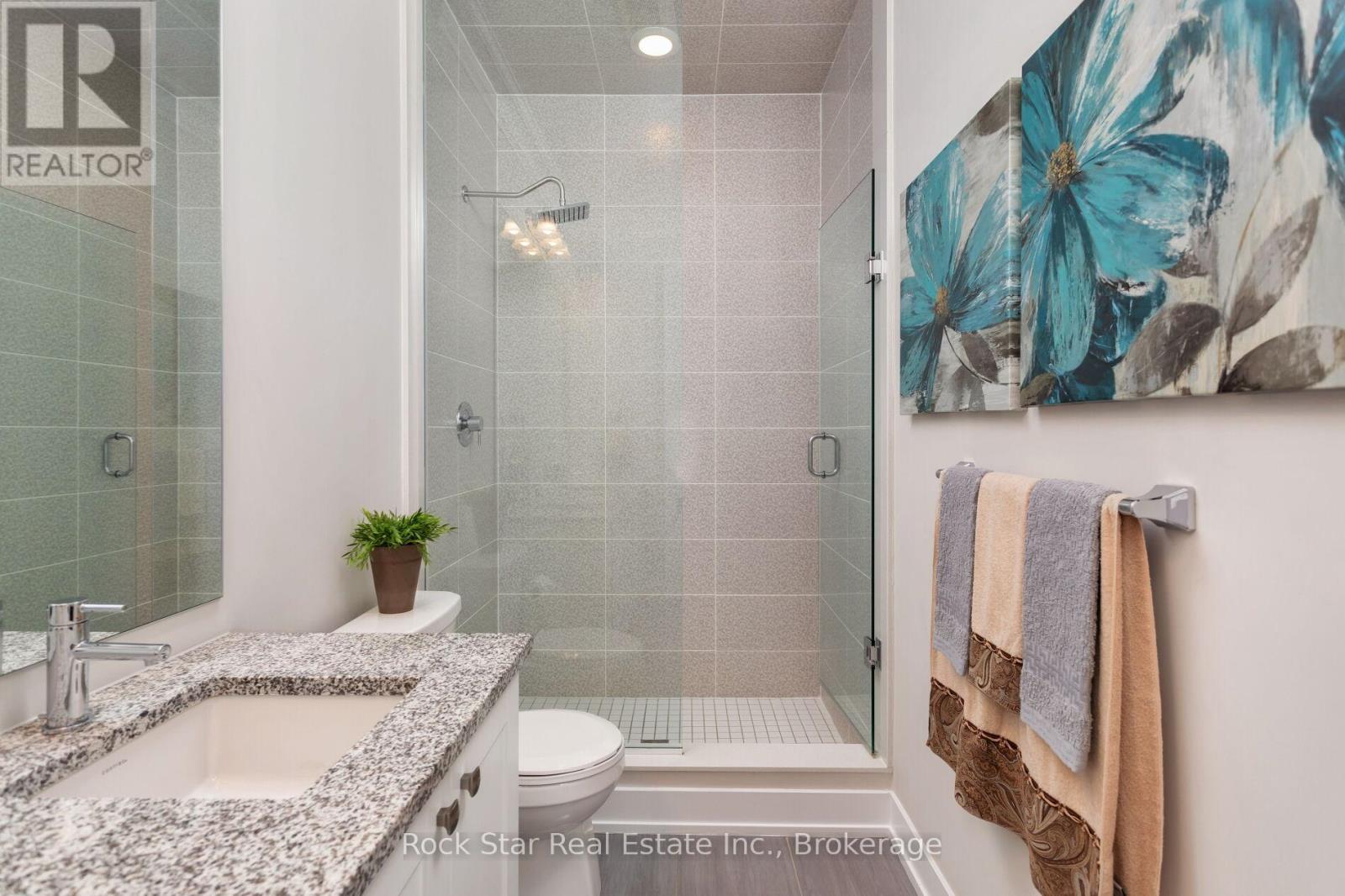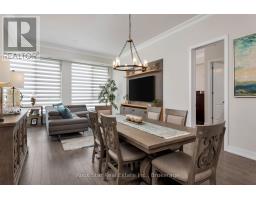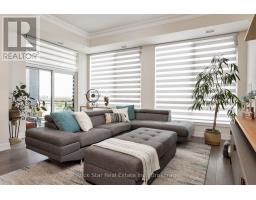519 - 150 Oak Park Boulevard Oakville, Ontario L6H 0E7
$998,800Maintenance, Common Area Maintenance, Insurance, Parking
$751.20 Monthly
Maintenance, Common Area Maintenance, Insurance, Parking
$751.20 MonthlyDiscover the pinnacle of luxury in this exceptional corner penthouse, crafted by renowned Ballantry Homes. Spanning nearly 1,400 square feet, this distinguished residence features soaring 10-foot ceilings, over $150,000 in premium upgrades, which ncludes the rare advantage of two underground parking spaces. Bathed in natural light from expansive windows, this sun-filled home showcases automated blinds and an impressive north-facing terrace, perfect for taking in panoramic views. The sophisticated open-concept design offers a seamless flow, anchored by a custom-designed island with breakfast bar, with Designer touch faucet along with an exquisite coffee and pantry area for your convenience. Retreat to the spacious primary suite, which boasts a walk-in closet and a luxurious 4-piece ensuite. Additional high-end upgrades such as elegant crown molding throughout and a built-in entertainment wall further enhance the sophistication of this extraordinary penthouse. This residence offers a rare opportunity for refined living, combining exclusive design elements with unparalleled luxury. (id:50886)
Property Details
| MLS® Number | W11891497 |
| Property Type | Single Family |
| Community Name | Uptown Core |
| AmenitiesNearBy | Hospital, Park, Public Transit, Schools |
| CommunityFeatures | Pet Restrictions, Community Centre |
| Features | Balcony |
| ParkingSpaceTotal | 2 |
| ViewType | View |
Building
| BathroomTotal | 2 |
| BedroomsAboveGround | 2 |
| BedroomsTotal | 2 |
| Amenities | Storage - Locker |
| Appliances | Blinds, Dishwasher, Dryer, Microwave, Refrigerator, Stove, Washer |
| CoolingType | Central Air Conditioning |
| ExteriorFinish | Brick, Stone |
| FlooringType | Laminate |
| HeatingFuel | Natural Gas |
| HeatingType | Forced Air |
| SizeInterior | 1199.9898 - 1398.9887 Sqft |
| Type | Apartment |
Parking
| Underground |
Land
| Acreage | No |
| LandAmenities | Hospital, Park, Public Transit, Schools |
Rooms
| Level | Type | Length | Width | Dimensions |
|---|---|---|---|---|
| Ground Level | Living Room | 7.8 m | 4.91 m | 7.8 m x 4.91 m |
| Ground Level | Dining Room | 7.8 m | 4.91 m | 7.8 m x 4.91 m |
| Ground Level | Kitchen | 4.3 m | 3.08 m | 4.3 m x 3.08 m |
| Ground Level | Primary Bedroom | 5.18 m | 3.38 m | 5.18 m x 3.38 m |
| Ground Level | Bedroom | 3.93 m | 3.2 m | 3.93 m x 3.2 m |
| Ground Level | Den | 3.78 m | 2.35 m | 3.78 m x 2.35 m |
Interested?
Contact us for more information
Ruben Furtado
Salesperson
418 Iroquois Shore Rd - Unit 102a
Oakville, Ontario L6H 0X7

















