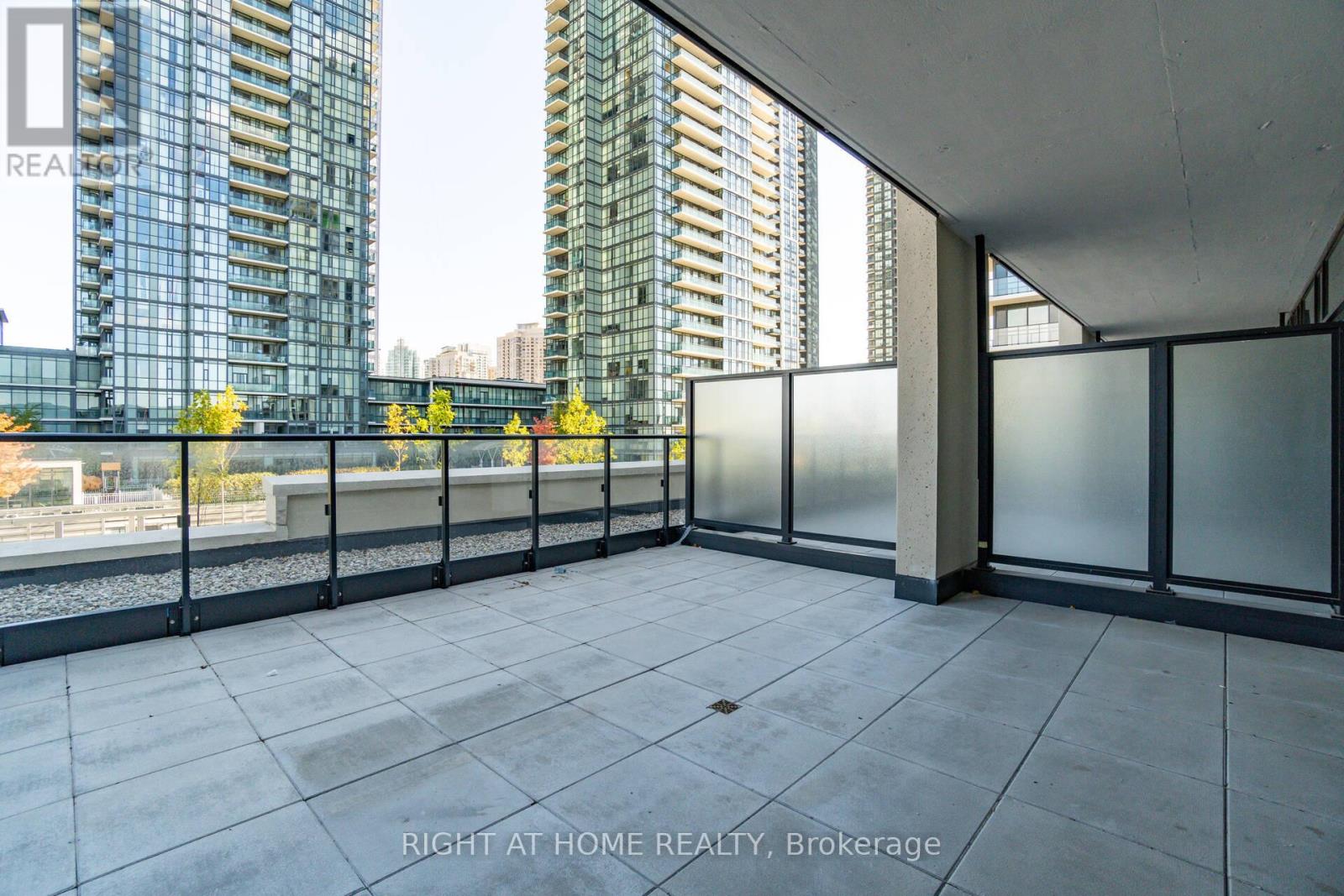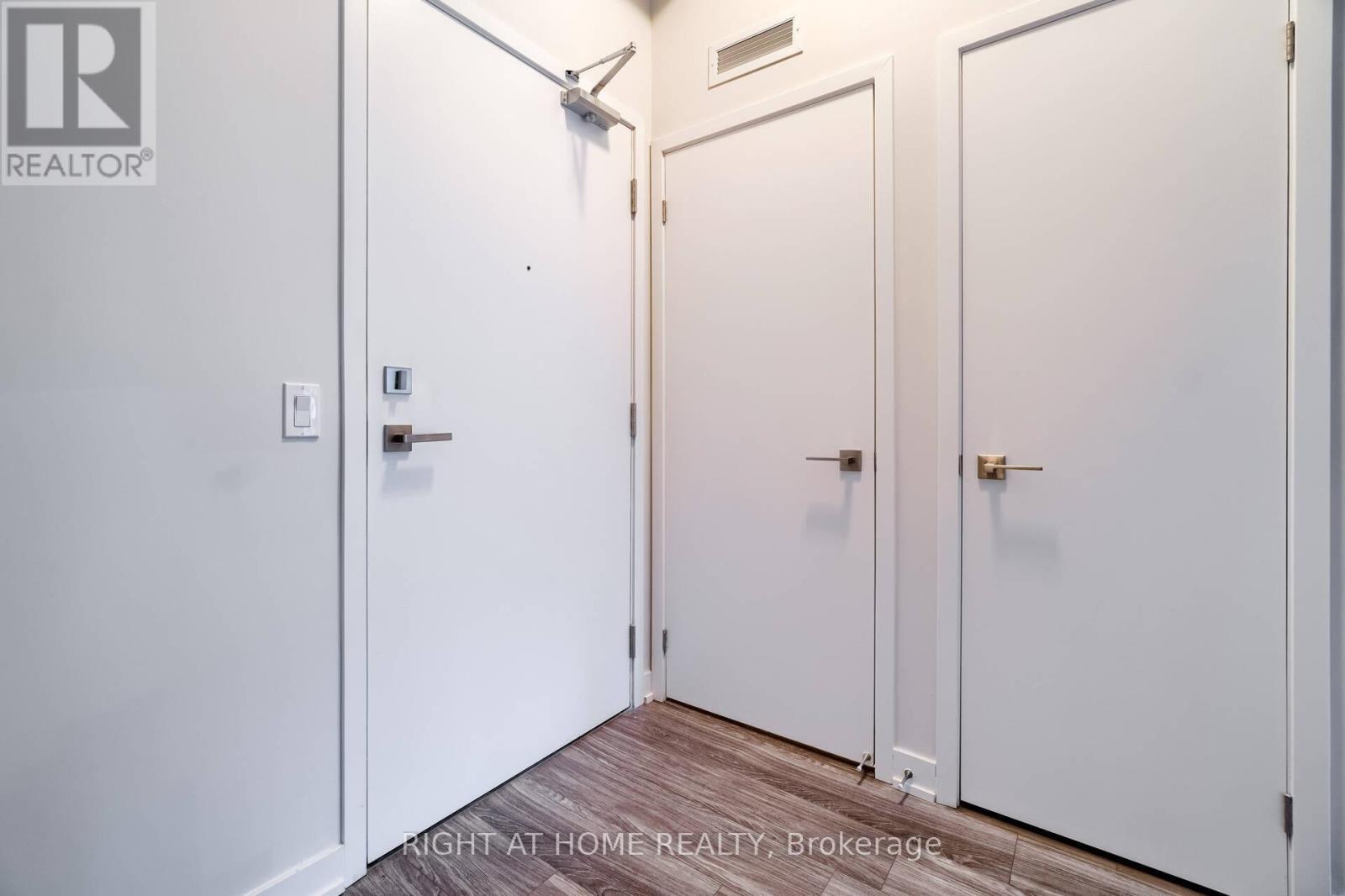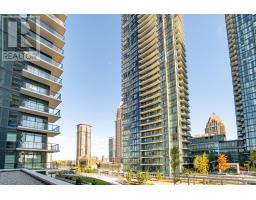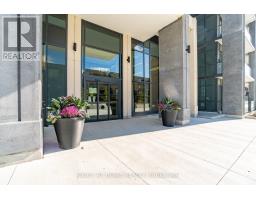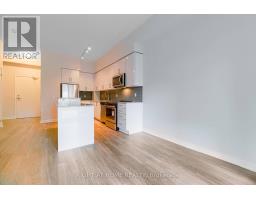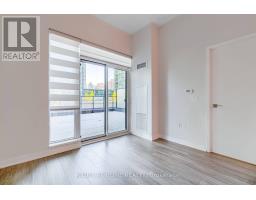612 - 4085 Parkside Village Drive Mississauga, Ontario L5B 0K9
$2,550 Monthly
Stunning 1 Bed + Den Unit In The Heart Of City Centre. Close To 1000 Sqft. Of Living Space In The Most Desirable Location Of Downtown Mississauga. Featuring A Rare Layout Consist Of 10 Ft Ceiling And A Massive 415 Sqft Terrace For Your Enjoyment. Open Concept White Kitchen With Granite Counter Top & Eat-In Island And Double Sinks. Excellent Amenities Including Gym, Yoga, Theatre, Library And Much More. Steps To Square One, YMCA, Sheridan College, Living Arts, City Hall, Centre Library, Public Transit & Easy Access To Major Hwys. **** EXTRAS **** Stainless Steel Appliances, Freestanding Stove, Fridge, Dishwasher, Microwave, And Large Capacity Washer/Dryer. All Electrical Light Fixtures And Window Coverings. One Parking And One Locker Included. (id:50886)
Property Details
| MLS® Number | W11891504 |
| Property Type | Single Family |
| Community Name | City Centre |
| AmenitiesNearBy | Public Transit, Park |
| CommunityFeatures | Pet Restrictions, Community Centre |
| Features | Carpet Free |
| ParkingSpaceTotal | 1 |
| ViewType | City View |
Building
| BathroomTotal | 1 |
| BedroomsAboveGround | 1 |
| BedroomsBelowGround | 1 |
| BedroomsTotal | 2 |
| Amenities | Exercise Centre, Security/concierge, Visitor Parking, Storage - Locker |
| CoolingType | Central Air Conditioning |
| ExteriorFinish | Concrete |
| FlooringType | Vinyl |
| HeatingFuel | Natural Gas |
| HeatingType | Heat Pump |
| SizeInterior | 499.9955 - 598.9955 Sqft |
| Type | Apartment |
Parking
| Underground |
Land
| Acreage | No |
| LandAmenities | Public Transit, Park |
Rooms
| Level | Type | Length | Width | Dimensions |
|---|---|---|---|---|
| Flat | Kitchen | 3.05 m | 3.05 m | 3.05 m x 3.05 m |
| Flat | Den | 2.4 m | 1.89 m | 2.4 m x 1.89 m |
| Flat | Dining Room | 3.1 m | 7.04 m | 3.1 m x 7.04 m |
| Flat | Living Room | 3.1 m | 7.04 m | 3.1 m x 7.04 m |
| Flat | Primary Bedroom | 3.05 m | 3.05 m | 3.05 m x 3.05 m |
Interested?
Contact us for more information
Sue Ling Tan
Salesperson
480 Eglinton Ave West #30, 106498
Mississauga, Ontario L5R 0G2


