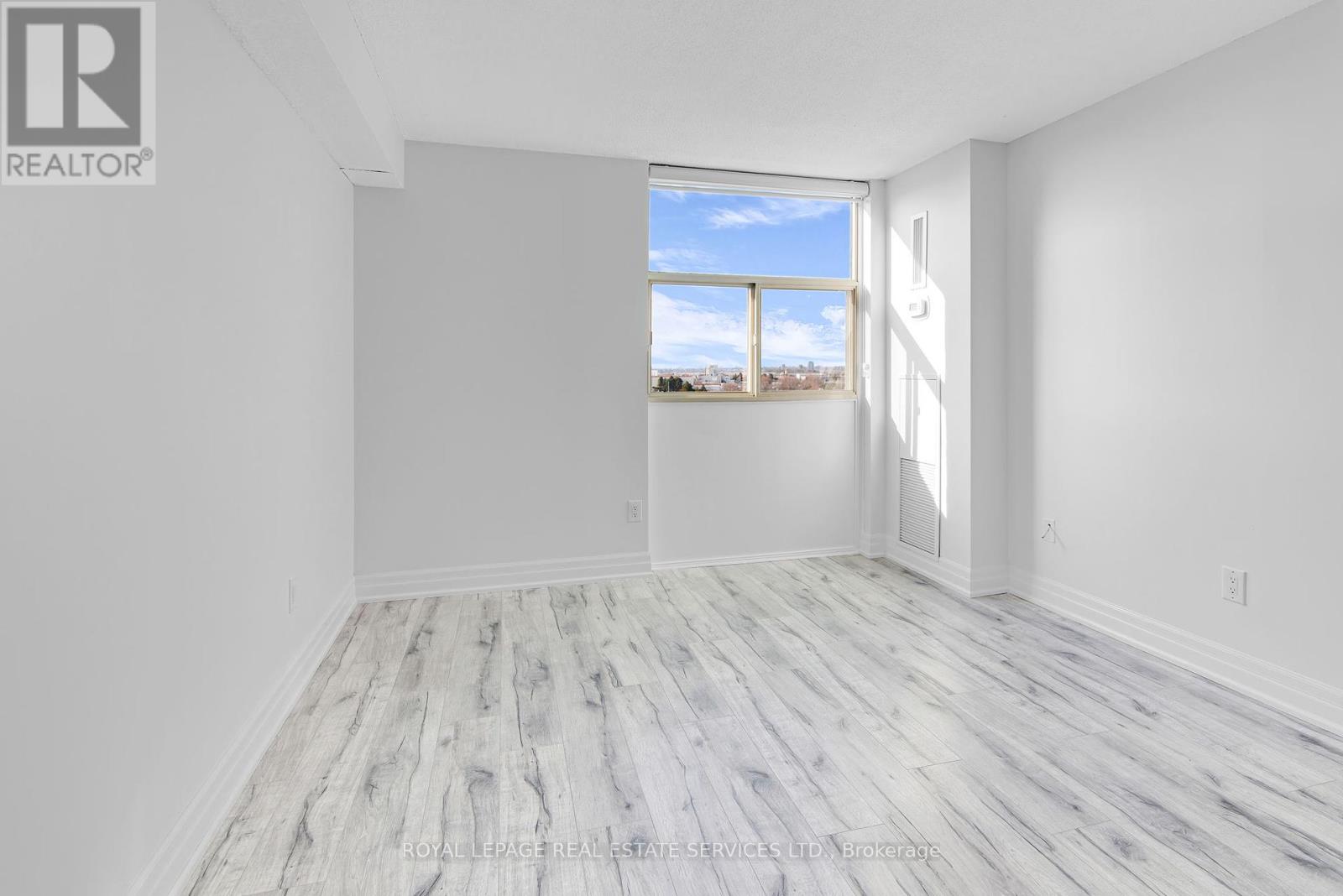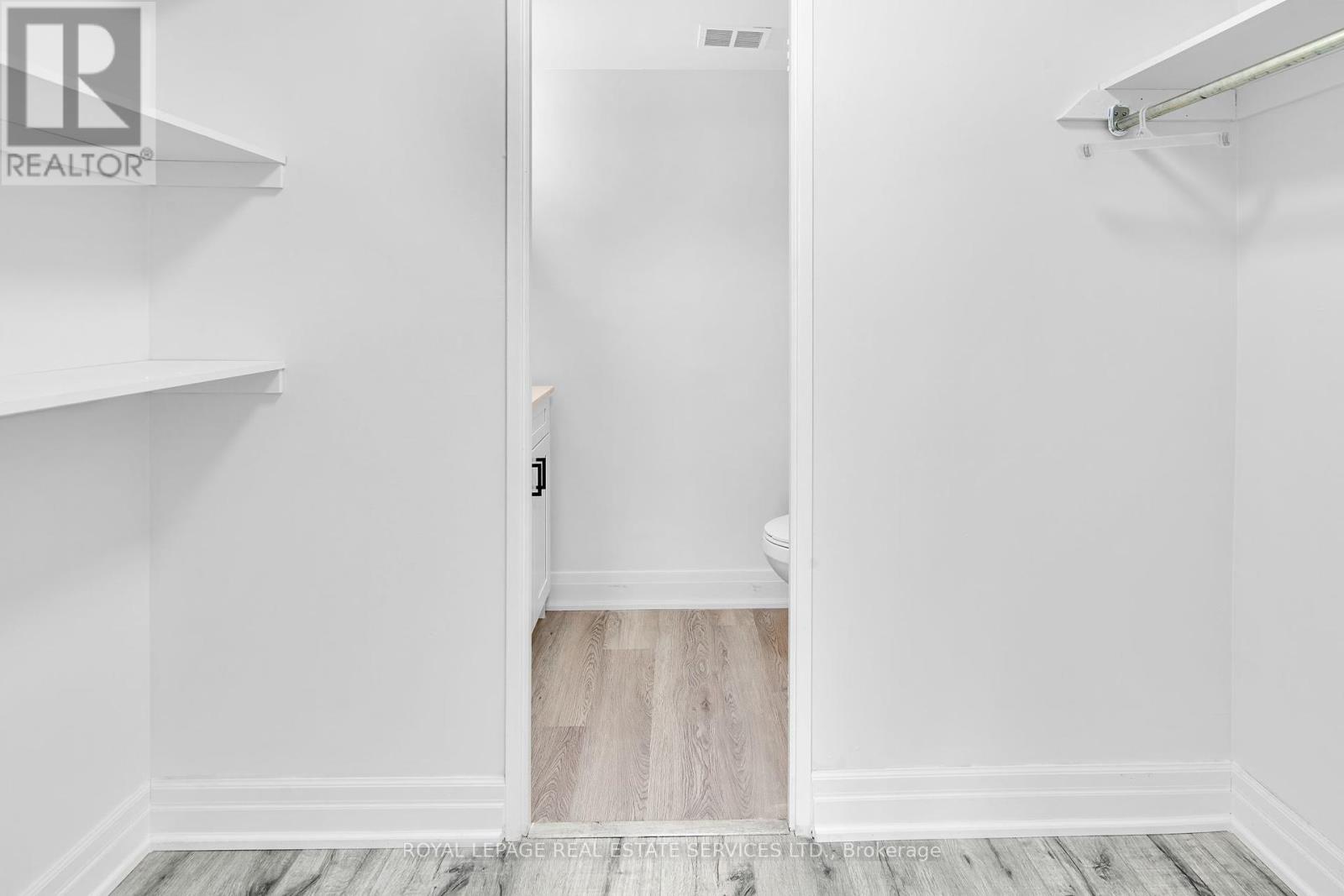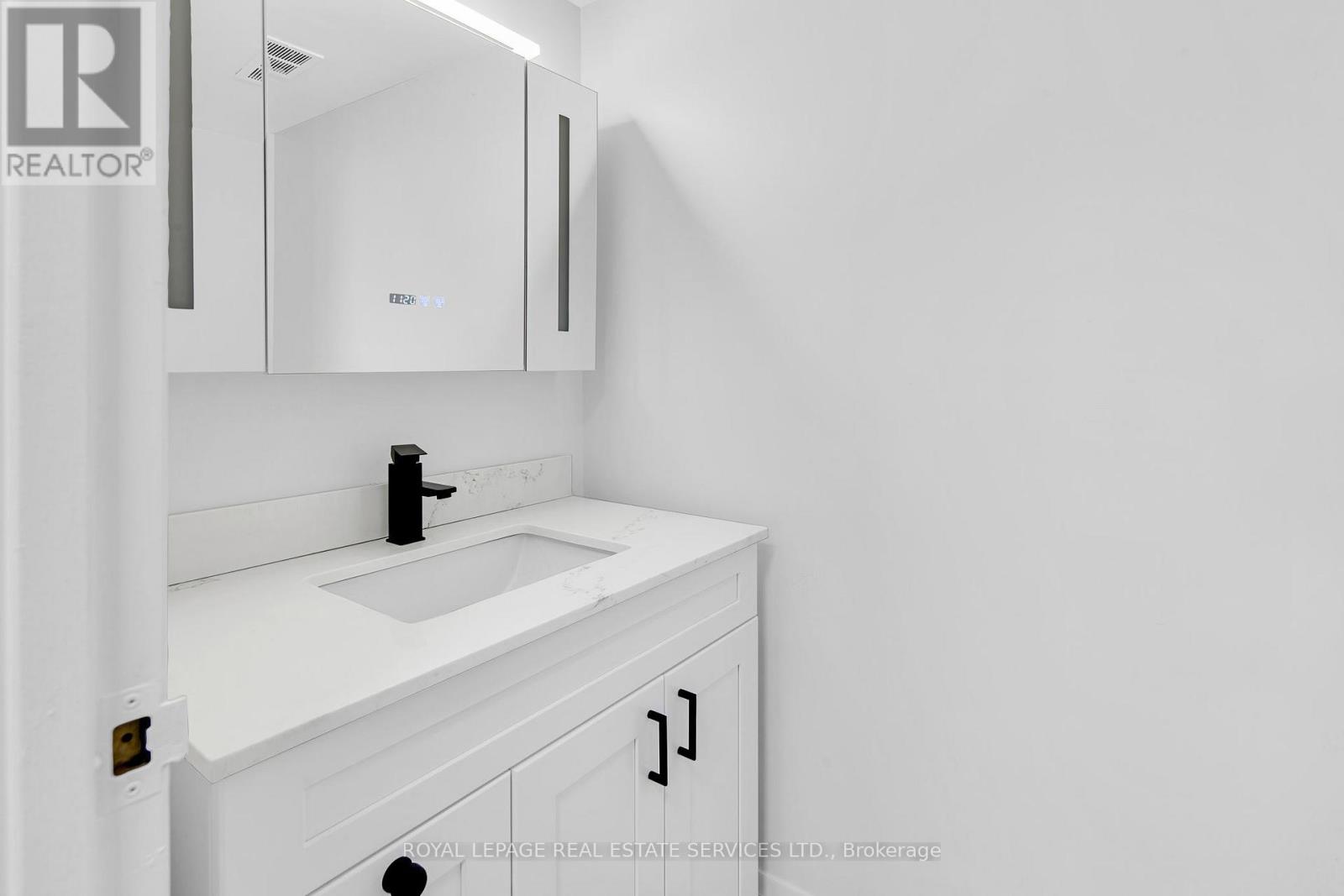1204 - 44 Falby Court Ajax, Ontario L1S 3L1
$595,000Maintenance, Heat, Electricity, Water, Common Area Maintenance, Insurance, Parking
$769 Monthly
Maintenance, Heat, Electricity, Water, Common Area Maintenance, Insurance, Parking
$769 MonthlyCompletely Renovated Unit In Desirable South Ajax. Excellently Laid 2 Bedroom, 2 Bathroom With Brand New Flooring Throughout. Fully Updated Open Kitchen With Stainless Steel Appliances, Quartz Countertops + Backsplash & Breakfast Bar. Bright & Spacious Living/Dining Area With A Walk-Out To West Facing Balcony. Large Primary Bedroom W 2PC Ensuite, Walk-In Closet & Window. Separate Full 4PC Bath With Touch Screen Mirror. 1 Underground Parking Space Included. **** EXTRAS **** All Inclusive Utilities. Building Amenities Include Rec Room, Outdoor Pool, Tennis Courts, Car Wash & Sauna. (id:50886)
Property Details
| MLS® Number | E11891808 |
| Property Type | Single Family |
| Community Name | South East |
| AmenitiesNearBy | Park, Public Transit, Schools |
| CommunityFeatures | Pet Restrictions |
| Features | Balcony, Carpet Free |
| ParkingSpaceTotal | 1 |
| PoolType | Outdoor Pool |
| Structure | Tennis Court |
| ViewType | View |
Building
| BathroomTotal | 2 |
| BedroomsAboveGround | 2 |
| BedroomsTotal | 2 |
| Amenities | Car Wash, Sauna, Recreation Centre, Storage - Locker |
| Appliances | Oven - Built-in, Dishwasher, Dryer, Microwave, Refrigerator, Stove, Washer |
| CoolingType | Central Air Conditioning |
| ExteriorFinish | Brick |
| FlooringType | Laminate |
| HalfBathTotal | 1 |
| HeatingFuel | Electric |
| HeatingType | Forced Air |
| SizeInterior | 999.992 - 1198.9898 Sqft |
| Type | Apartment |
Parking
| Underground |
Land
| Acreage | No |
| LandAmenities | Park, Public Transit, Schools |
Rooms
| Level | Type | Length | Width | Dimensions |
|---|---|---|---|---|
| Main Level | Foyer | 2.64 m | 1.27 m | 2.64 m x 1.27 m |
| Main Level | Living Room | 5.96 m | 3.07 m | 5.96 m x 3.07 m |
| Main Level | Dining Room | 3.32 m | 2.74 m | 3.32 m x 2.74 m |
| Main Level | Kitchen | 4.14 m | 2.74 m | 4.14 m x 2.74 m |
| Main Level | Primary Bedroom | 4.39 m | 3.32 m | 4.39 m x 3.32 m |
| Main Level | Bedroom 2 | 3.61 m | 2.61 m | 3.61 m x 2.61 m |
https://www.realtor.ca/real-estate/27735630/1204-44-falby-court-ajax-south-east-south-east
Interested?
Contact us for more information
Dino J. Capocci
Salesperson
55 St.clair Avenue West #255
Toronto, Ontario M4V 2Y7
Jonathan Capocci
Salesperson
55 St.clair Avenue West #255
Toronto, Ontario M4V 2Y7















































































