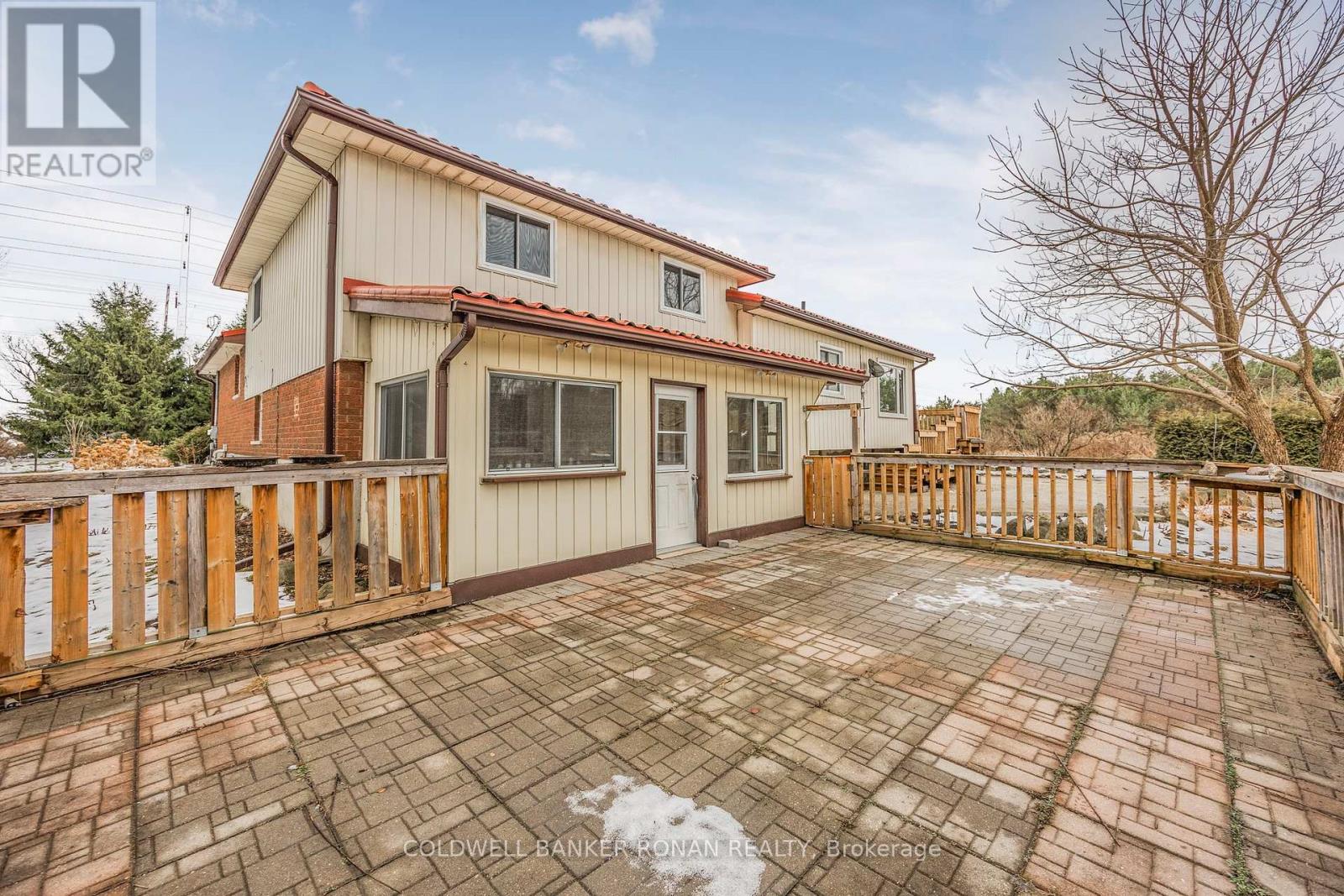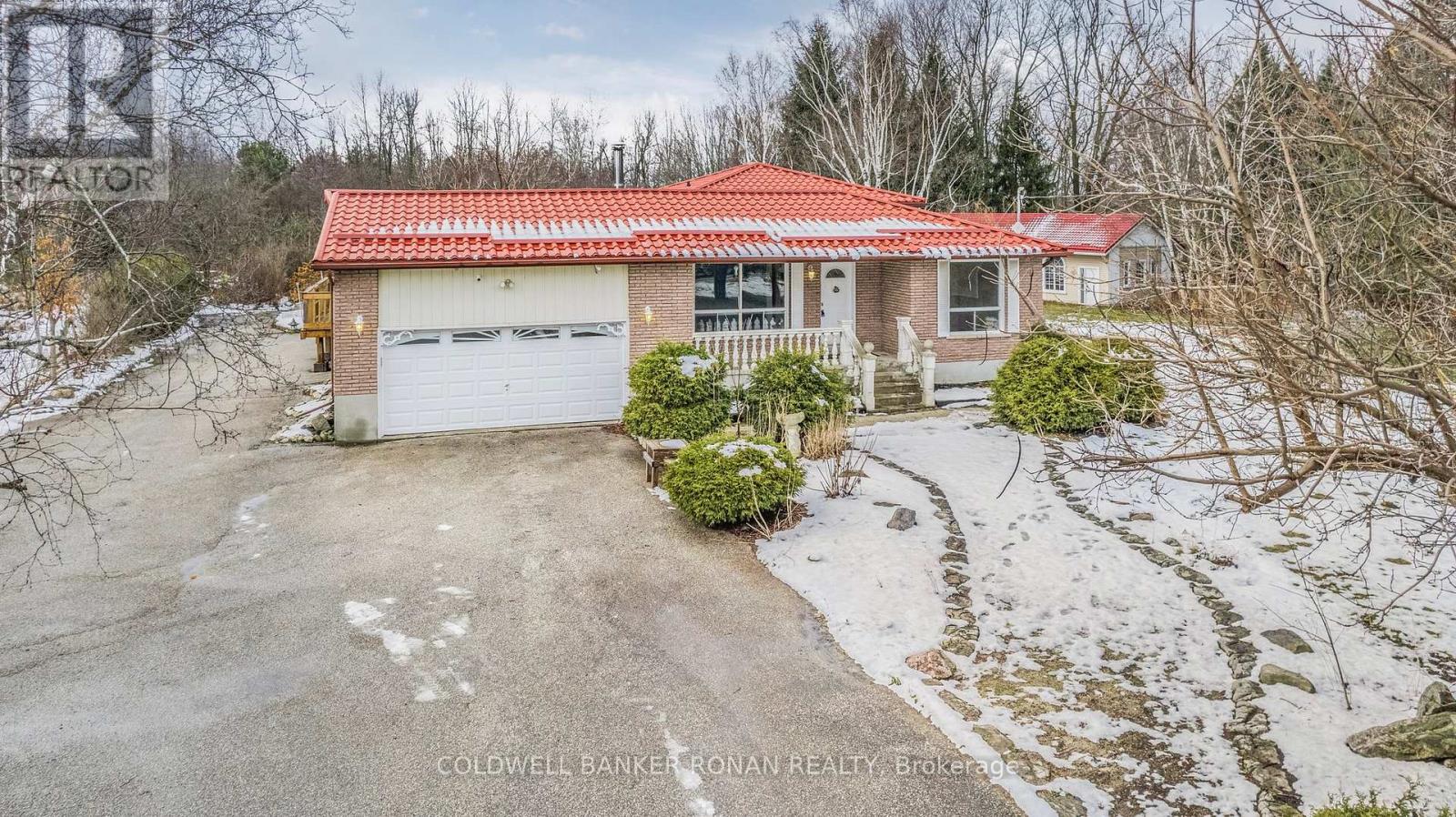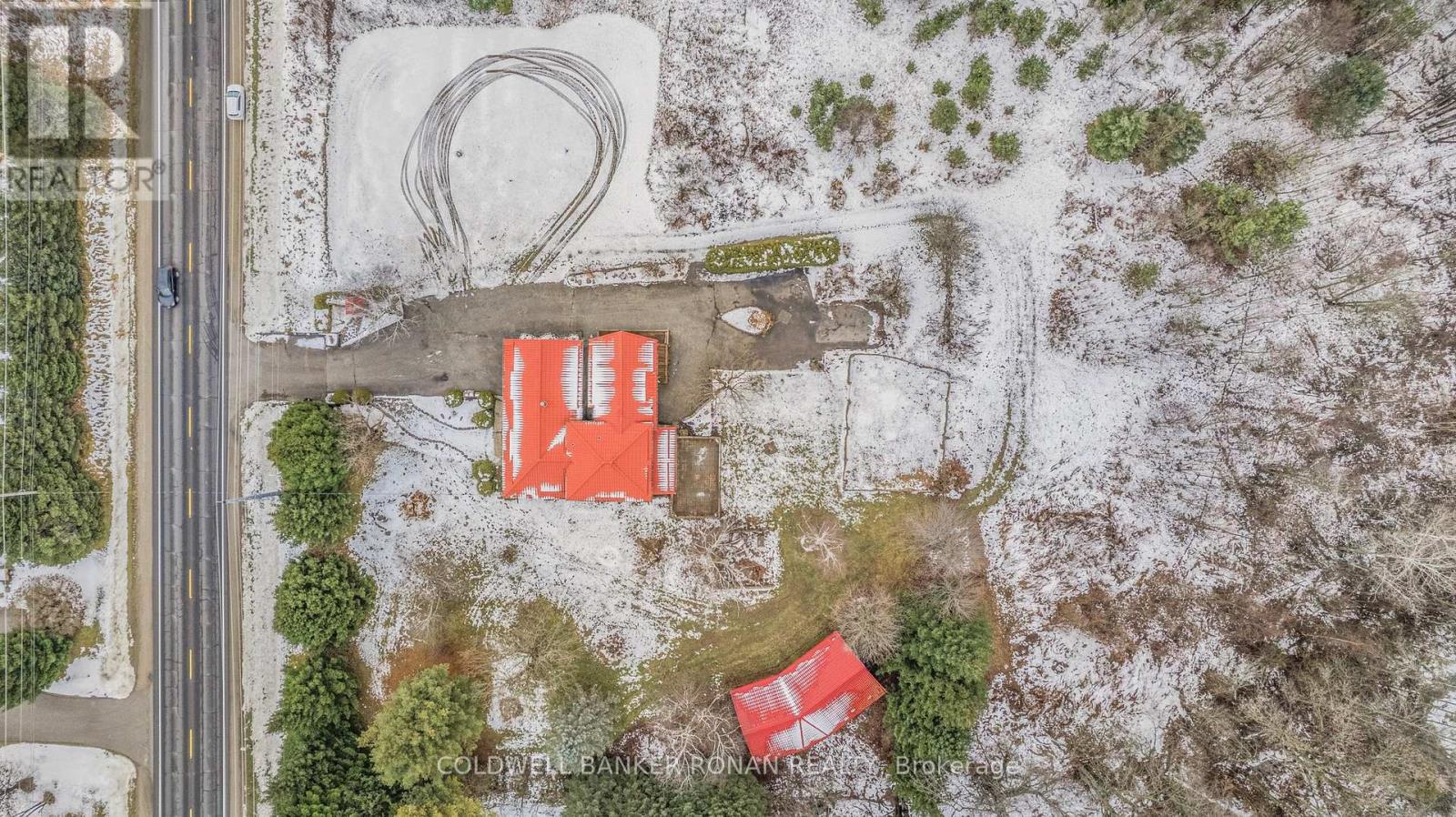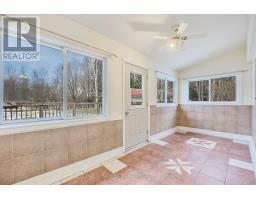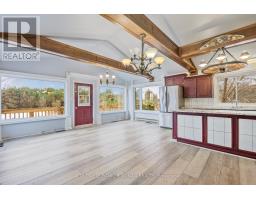6926 County Rd 10 Essa, Ontario L0M 1B1
$999,000
Expansive 2-Family Home on Over an Acre, Offering Convenient Access to Barrie, Alliston, and Angus. The front section features a spacious, updated eat-in kitchen, a cozy living room, 3 bedrooms, and a 3-piece bathroom. The back section, accessible from the ground level, includes 2 bedrooms, 1 bathroom, a large recreation room just a few steps down, and an open-concept kitchen and family room a few steps up. Plus, there's a sizable shop perfect for all your toys and projects! (id:50886)
Property Details
| MLS® Number | N11892045 |
| Property Type | Single Family |
| Community Name | Rural Essa |
| ParkingSpaceTotal | 8 |
Building
| BathroomTotal | 2 |
| BedroomsAboveGround | 5 |
| BedroomsTotal | 5 |
| Appliances | Garage Door Opener Remote(s), Dishwasher, Dryer, Garage Door Opener, Microwave, Refrigerator, Stove, Washer |
| BasementDevelopment | Finished |
| BasementType | N/a (finished) |
| ConstructionStyleAttachment | Detached |
| ConstructionStyleSplitLevel | Backsplit |
| CoolingType | Central Air Conditioning |
| ExteriorFinish | Brick |
| FlooringType | Tile, Parquet, Carpeted |
| FoundationType | Concrete |
| HeatingFuel | Natural Gas |
| HeatingType | Forced Air |
| Type | House |
Parking
| Attached Garage |
Land
| Acreage | No |
| Sewer | Septic System |
| SizeDepth | 225 Ft |
| SizeFrontage | 200 Ft |
| SizeIrregular | 200 X 225 Ft ; As Per Geo |
| SizeTotalText | 200 X 225 Ft ; As Per Geo|1/2 - 1.99 Acres |
Rooms
| Level | Type | Length | Width | Dimensions |
|---|---|---|---|---|
| Second Level | Family Room | 5.9 m | 2.85 m | 5.9 m x 2.85 m |
| Basement | Sitting Room | 3.34 m | 3.15 m | 3.34 m x 3.15 m |
| Basement | Other | 3.16 m | 2.63 m | 3.16 m x 2.63 m |
| Main Level | Kitchen | 3.74 m | 3.27 m | 3.74 m x 3.27 m |
| Main Level | Dining Room | 3.14 m | 3.04 m | 3.14 m x 3.04 m |
| Main Level | Living Room | 5.08 m | 3.63 m | 5.08 m x 3.63 m |
| Upper Level | Primary Bedroom | 4.69 m | 3.72 m | 4.69 m x 3.72 m |
| Upper Level | Bedroom | 4.67 m | 2.79 m | 4.67 m x 2.79 m |
| Upper Level | Bedroom | 2.87 m | 2.62 m | 2.87 m x 2.62 m |
| Ground Level | Bedroom | 3.61 m | 2.46 m | 3.61 m x 2.46 m |
| Ground Level | Sunroom | 5.58 m | 2.42 m | 5.58 m x 2.42 m |
| Ground Level | Bedroom | 3.53 m | 3.46 m | 3.53 m x 3.46 m |
https://www.realtor.ca/real-estate/27736064/6926-county-rd-10-essa-rural-essa
Interested?
Contact us for more information
Marc Ronan
Salesperson
25 Queen St. S.
Tottenham, Ontario L0G 1W0
Britton Scott Ronan
Salesperson
367 Victoria Street East
Alliston, Ontario L9R 1J7
































