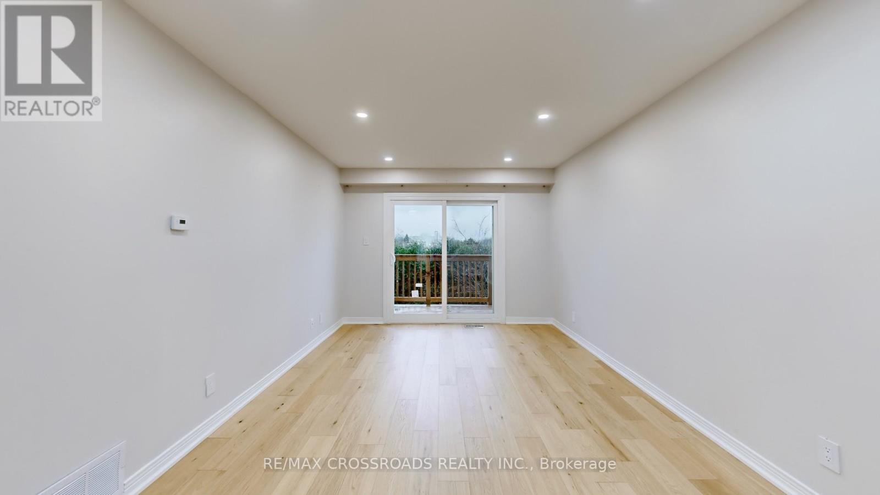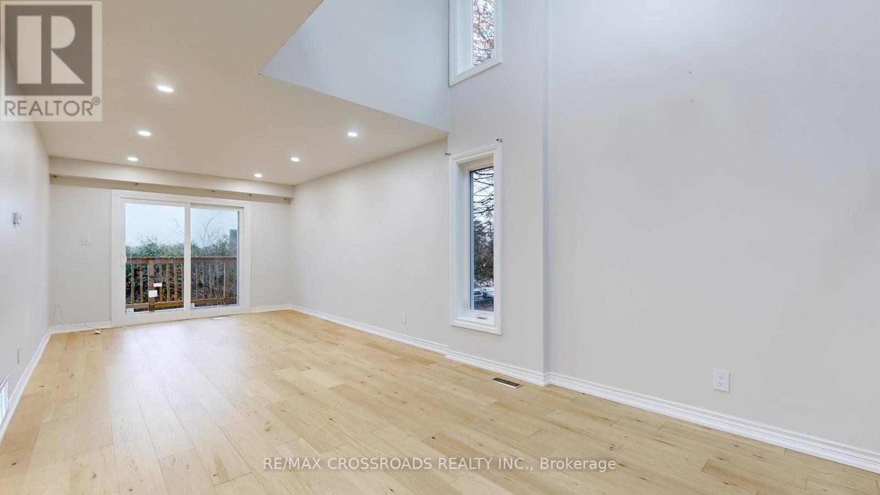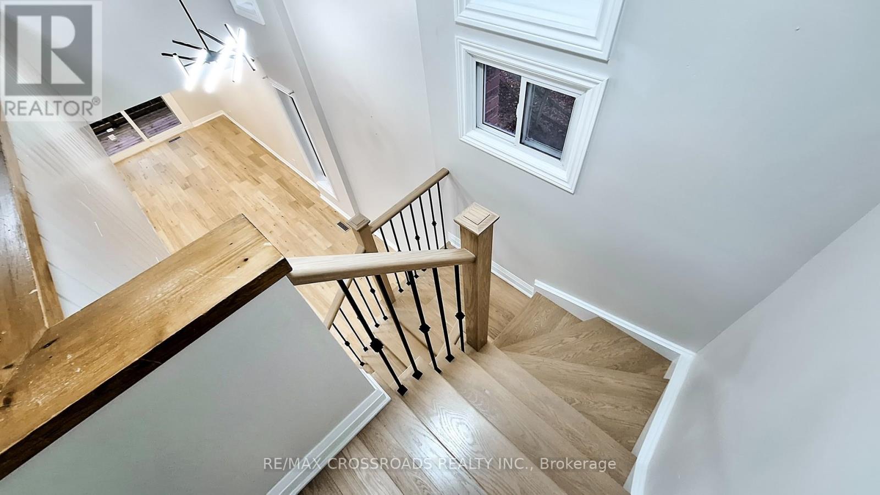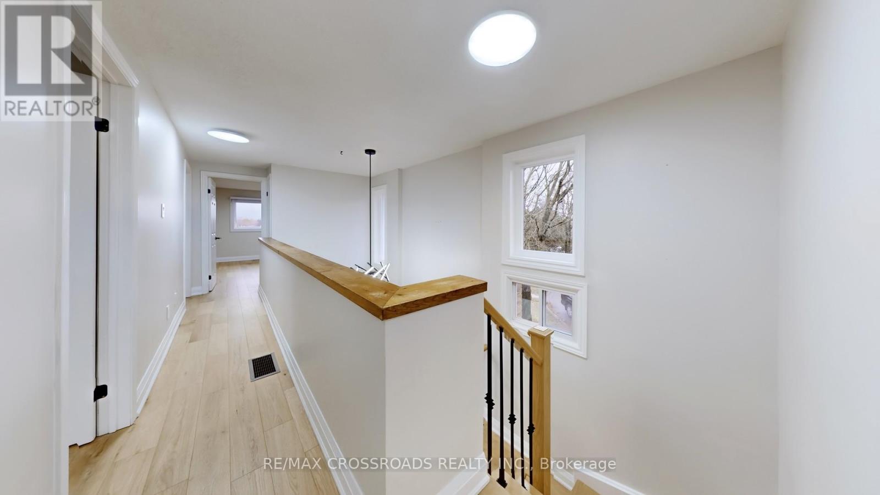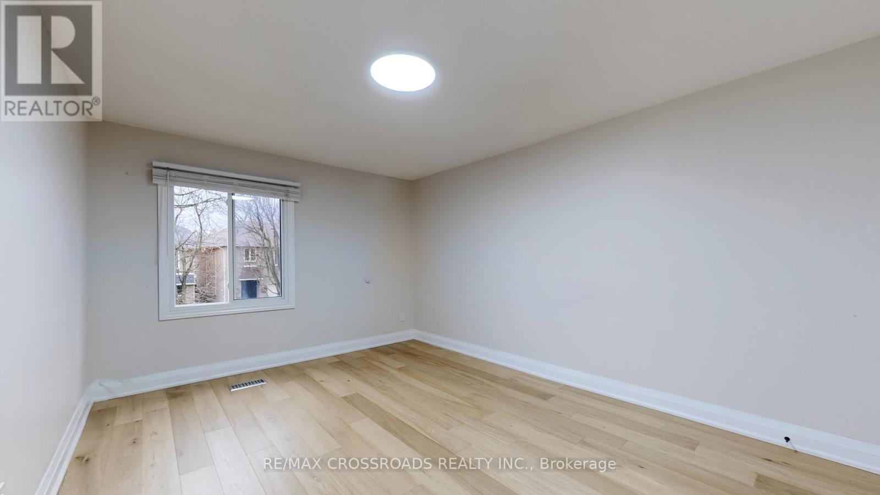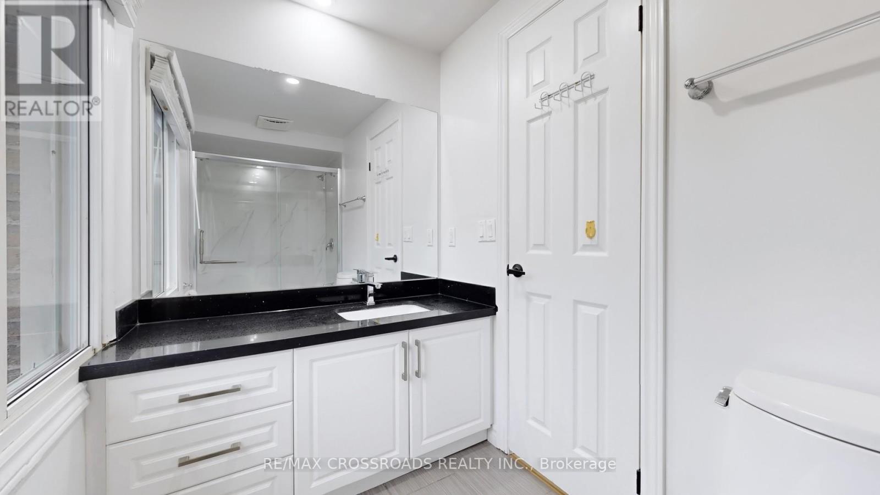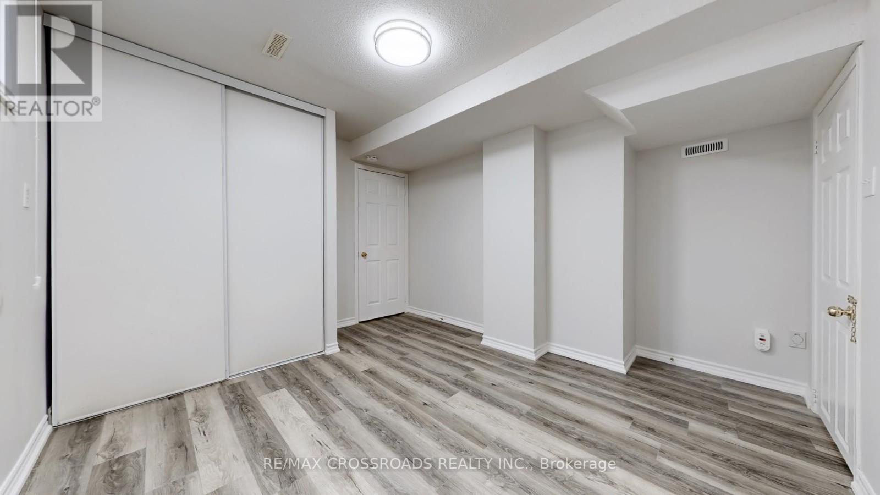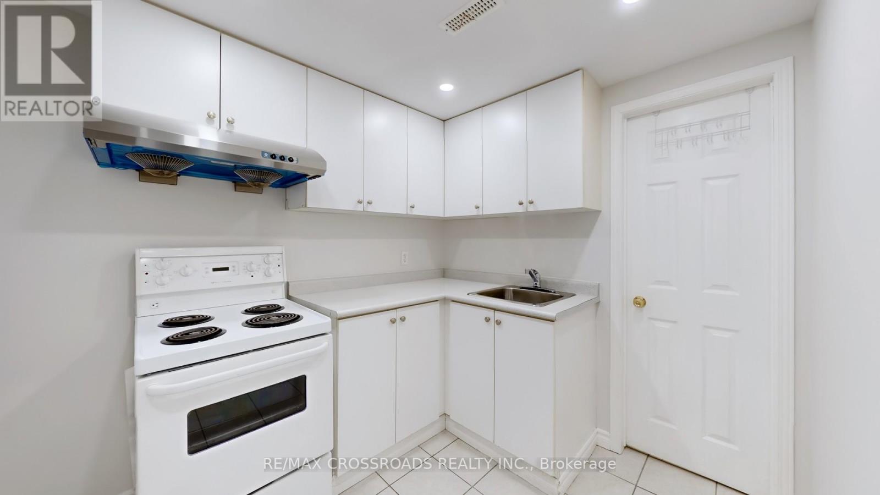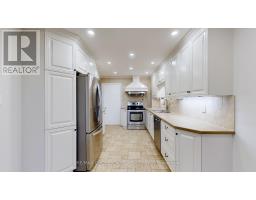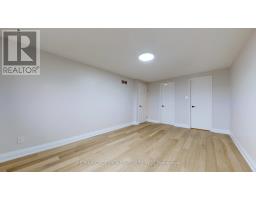54 Foxglove Court Markham, Ontario L3R 3Y3
$3,880 Monthly
Move in Ready , Fully Renovated Upscaled Home In Unionville, Featuring All New Hardwood Flooring, New Outside Deck, New Paint , New Windows , And New Bathroom in Bsmt and Much More.... Spacious Semi-Detached In A Quiet Court. Open Concept With Plenty Of Sunlight! Widened Interlock Driveway With Extra Parking Space. Finished Walkout Basement Apartment With Ensuite Laundry Area. Steps To Top Ranking William Berczy PS, Close To Unionville HS. Beautifully Landscaped Back and Side Yard, No Neighbour On The Other Side and No Side Walk. **** EXTRAS **** S/S Fridge, S/S Stove, Range Hood, Washer & Dryer, Garage Door Opener. All Appliances In Basement. All Window Coverings & Electric Light Fixtures. (id:50886)
Property Details
| MLS® Number | N11892023 |
| Property Type | Single Family |
| Community Name | Unionville |
| Features | Cul-de-sac |
| ParkingSpaceTotal | 4 |
Building
| BathroomTotal | 4 |
| BedroomsAboveGround | 3 |
| BedroomsBelowGround | 1 |
| BedroomsTotal | 4 |
| BasementDevelopment | Finished |
| BasementFeatures | Walk Out |
| BasementType | N/a (finished) |
| ConstructionStyleAttachment | Semi-detached |
| CoolingType | Central Air Conditioning |
| ExteriorFinish | Aluminum Siding, Brick |
| FireProtection | Smoke Detectors |
| FlooringType | Hardwood, Ceramic, Carpeted |
| FoundationType | Block |
| HalfBathTotal | 1 |
| HeatingFuel | Natural Gas |
| HeatingType | Forced Air |
| StoriesTotal | 2 |
| Type | House |
| UtilityWater | Municipal Water |
Parking
| Attached Garage |
Land
| Acreage | No |
| Sewer | Sanitary Sewer |
| SizeDepth | 27 M |
| SizeFrontage | 11.48 M |
| SizeIrregular | 11.48 X 27 M ; Irregular/back20.53 |
| SizeTotalText | 11.48 X 27 M ; Irregular/back20.53 |
Rooms
| Level | Type | Length | Width | Dimensions |
|---|---|---|---|---|
| Second Level | Primary Bedroom | 5.07 m | 3.32 m | 5.07 m x 3.32 m |
| Second Level | Bedroom 2 | 4.05 m | 3 m | 4.05 m x 3 m |
| Second Level | Bedroom 3 | 4.3 m | 3.18 m | 4.3 m x 3.18 m |
| Basement | Games Room | 3.2 m | 3.1 m | 3.2 m x 3.1 m |
| Main Level | Living Room | 4.6 m | 3.28 m | 4.6 m x 3.28 m |
| Main Level | Dining Room | 3.5 m | 3.28 m | 3.5 m x 3.28 m |
| Main Level | Kitchen | 5.44 m | 2.88 m | 5.44 m x 2.88 m |
https://www.realtor.ca/real-estate/27736062/54-foxglove-court-markham-unionville-unionville
Interested?
Contact us for more information
William Yip
Salesperson



