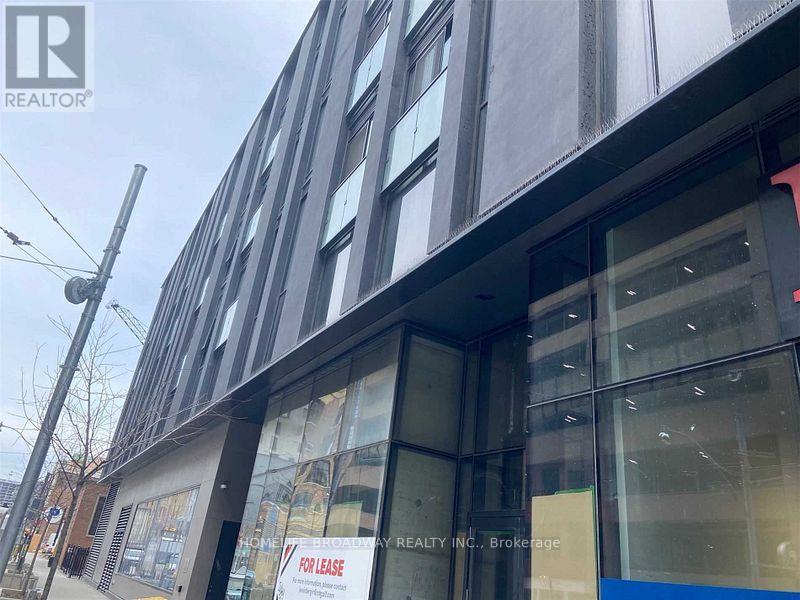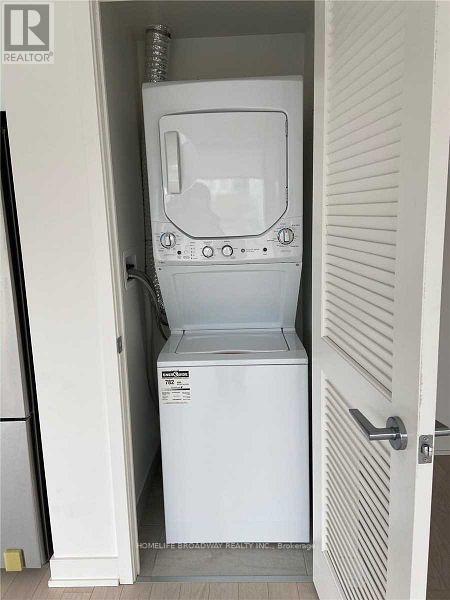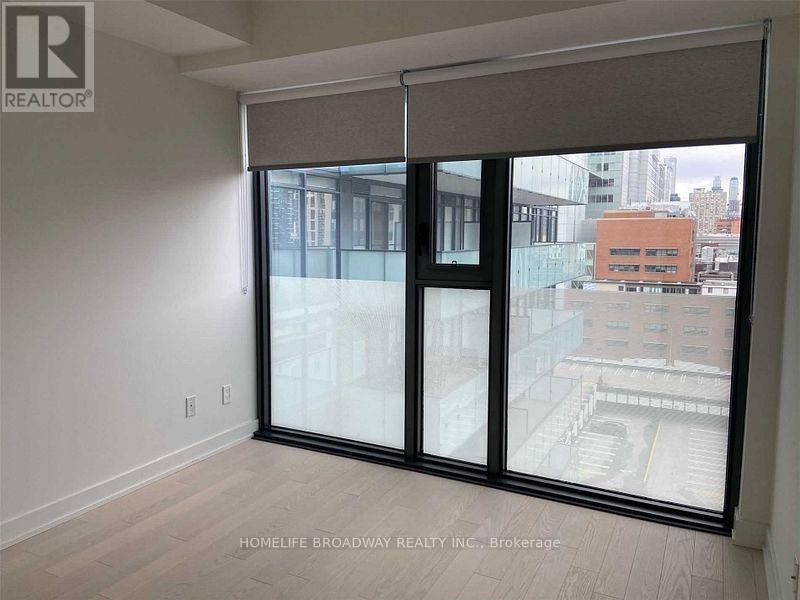1402 - 25 Richmond Street E Toronto, Ontario M5C 1N7
1 Bedroom
1 Bathroom
499.9955 - 598.9955 sqft
Central Air Conditioning
Forced Air
$2,250 Monthly
Location - Steps to Subway Station, TTC, U of T, City Hall, Shopping Centre, Restaurant, Financial and Entertainment District, Easy Access to Path, Practical Layout, Bright and Good View, Corner Unit. Lots of Upgrade Unit - Kitchen Cabinet, Couter, Ceramic Tile floor in Washroom, Window Covering......... Lots of Facilities in the Building. **** EXTRAS **** all electric light fixtures, all window covering, fridge, stove, washer dryer, dishwasher, microwave range hood (id:50886)
Property Details
| MLS® Number | C11892015 |
| Property Type | Single Family |
| Community Name | Church-Yonge Corridor |
| CommunityFeatures | Pet Restrictions |
| Features | Balcony, Carpet Free |
Building
| BathroomTotal | 1 |
| BedroomsAboveGround | 1 |
| BedroomsTotal | 1 |
| CoolingType | Central Air Conditioning |
| ExteriorFinish | Concrete |
| FlooringType | Laminate |
| HeatingFuel | Natural Gas |
| HeatingType | Forced Air |
| SizeInterior | 499.9955 - 598.9955 Sqft |
| Type | Apartment |
Parking
| Underground |
Land
| Acreage | No |
Rooms
| Level | Type | Length | Width | Dimensions |
|---|---|---|---|---|
| Flat | Living Room | 5.61 m | 3.27 m | 5.61 m x 3.27 m |
| Flat | Dining Room | 5.61 m | 3.27 m | 5.61 m x 3.27 m |
| Flat | Kitchen | 5.61 m | 3.27 m | 5.61 m x 3.27 m |
| Flat | Primary Bedroom | 2.97 m | 2.86 m | 2.97 m x 2.86 m |
Interested?
Contact us for more information
Celia Lam
Broker
Homelife Broadway Realty Inc.



















































