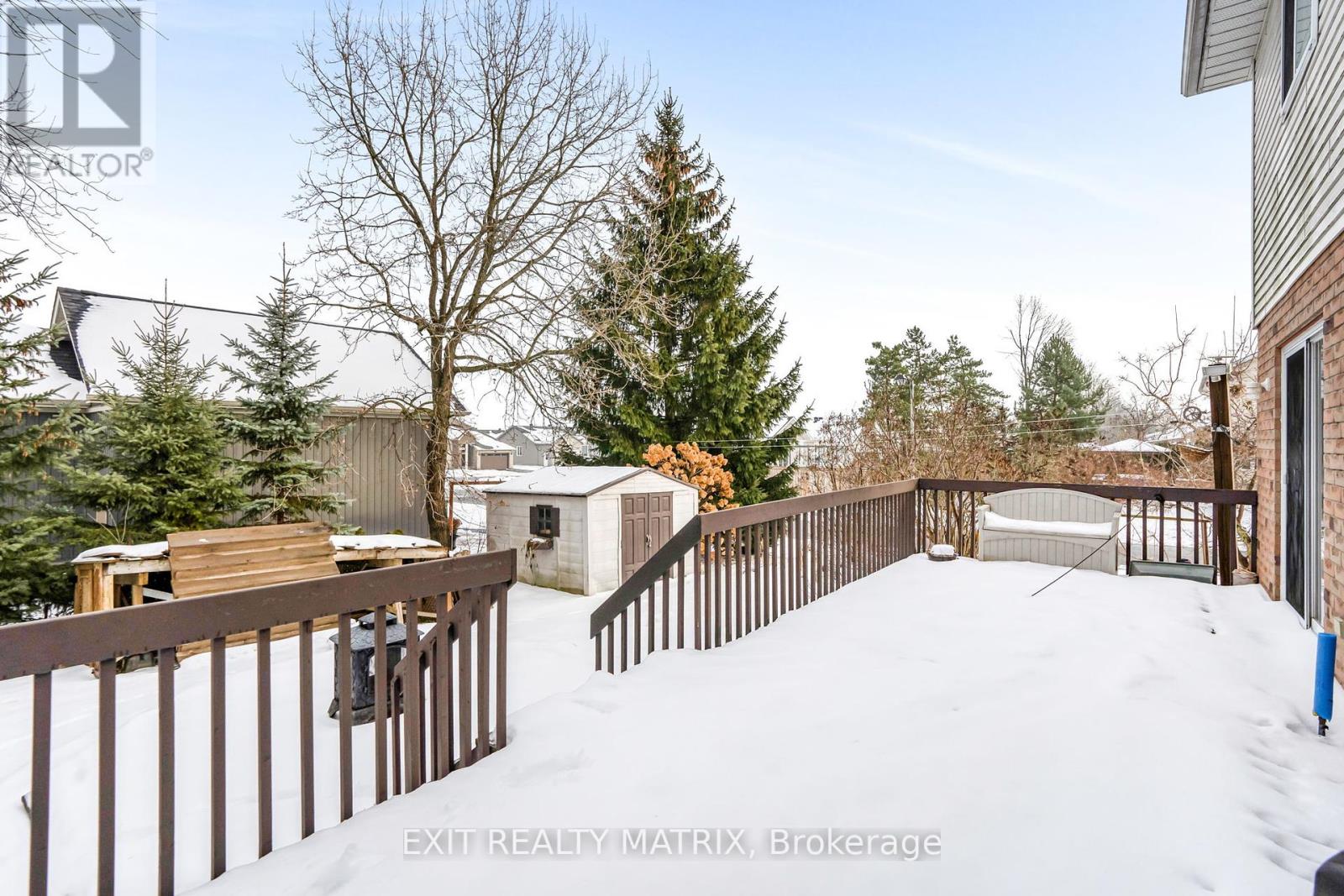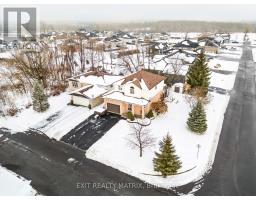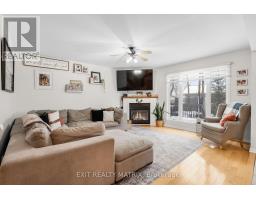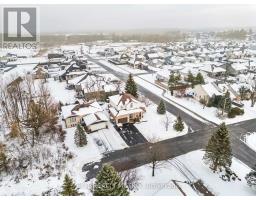52 Barnhart Drive South Stormont, Ontario K0C 1P0
$569,900
Step into this impressive 2-storey home, designed with a bright, open-concept layout that's perfect for modern living. The main floor features a spacious kitchen with abundant counter space, cabinetry, and all included appliances making it ideal for both everyday meals and entertaining. The adjoining dining area, with patio doors leading to a charming back deck, invites you to enjoy seamless indoor-outdoor living. The cozy living room, complete with a fireplace, provides the perfect spot to unwind. Upstairs, you'll find three generously sized bedrooms, including the primary bedroom with convenient access to a 4-piece cheater ensuite. The fully finished lower level offers added versatility with a 4th bedroom or office, a 3-piece bathroom, laundry facilities, and a recreational space tailored to your family's needs. Recent updates include furnace and AC, roof shingles, and modern lighting in the basement, ensuring both comfort and peace of mind. This thoughtfully upgraded home blends functionality, style, and charm don't miss the opportunity to make it yours! (id:50886)
Property Details
| MLS® Number | X11891997 |
| Property Type | Single Family |
| Community Name | 714 - Long Sault |
| ParkingSpaceTotal | 5 |
Building
| BathroomTotal | 3 |
| BedroomsAboveGround | 3 |
| BedroomsBelowGround | 1 |
| BedroomsTotal | 4 |
| Amenities | Fireplace(s) |
| Appliances | Blinds, Dishwasher, Dryer, Refrigerator, Stove, Washer |
| BasementDevelopment | Finished |
| BasementType | N/a (finished) |
| ConstructionStyleAttachment | Detached |
| CoolingType | Central Air Conditioning, Air Exchanger |
| ExteriorFinish | Brick, Vinyl Siding |
| FireplacePresent | Yes |
| FoundationType | Poured Concrete |
| HalfBathTotal | 1 |
| HeatingFuel | Natural Gas |
| HeatingType | Forced Air |
| StoriesTotal | 2 |
| Type | House |
| UtilityWater | Municipal Water |
Parking
| Attached Garage | |
| Inside Entry |
Land
| Acreage | No |
| Sewer | Sanitary Sewer |
| SizeDepth | 100 Ft ,10 In |
| SizeFrontage | 60 Ft |
| SizeIrregular | 60 X 100.88 Ft |
| SizeTotalText | 60 X 100.88 Ft |
Rooms
| Level | Type | Length | Width | Dimensions |
|---|---|---|---|---|
| Second Level | Primary Bedroom | 4.31 m | 4.11 m | 4.31 m x 4.11 m |
| Second Level | Bedroom | 2.93 m | 4.61 m | 2.93 m x 4.61 m |
| Second Level | Bedroom 2 | 2.93 m | 3.64 m | 2.93 m x 3.64 m |
| Lower Level | Bedroom 3 | 3.59 m | 2.48 m | 3.59 m x 2.48 m |
| Lower Level | Recreational, Games Room | 5.07 m | 4.89 m | 5.07 m x 4.89 m |
| Main Level | Foyer | 2.57 m | 3.04 m | 2.57 m x 3.04 m |
| Main Level | Dining Room | 3.7 m | 3.1 m | 3.7 m x 3.1 m |
| Main Level | Living Room | 4.21 m | 4.55 m | 4.21 m x 4.55 m |
Utilities
| Sewer | Installed |
https://www.realtor.ca/real-estate/27736000/52-barnhart-drive-south-stormont-714-long-sault
Interested?
Contact us for more information
Maggie Tessier
Broker of Record
785 Notre Dame St, Po Box 1345
Embrun, Ontario K0A 1W0
Marie-Pierre Fortin
Salesperson
785 Notre Dame St, Po Box 1345
Embrun, Ontario K0A 1W0







































































