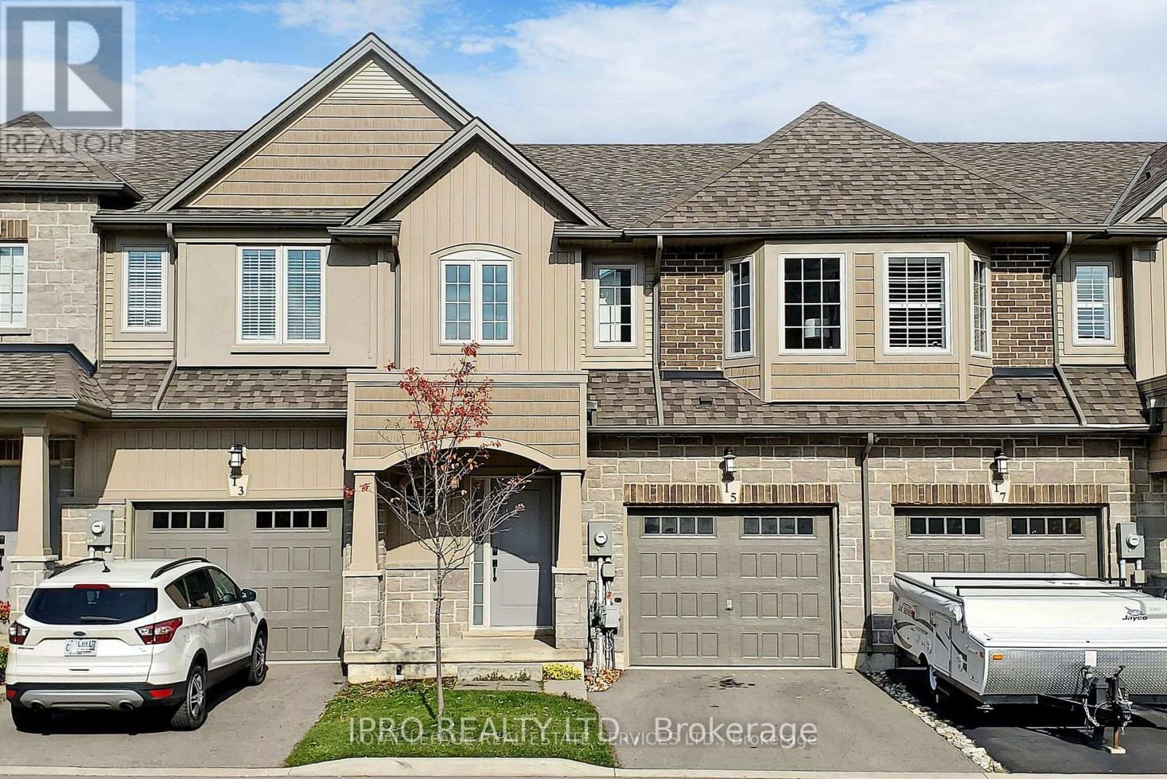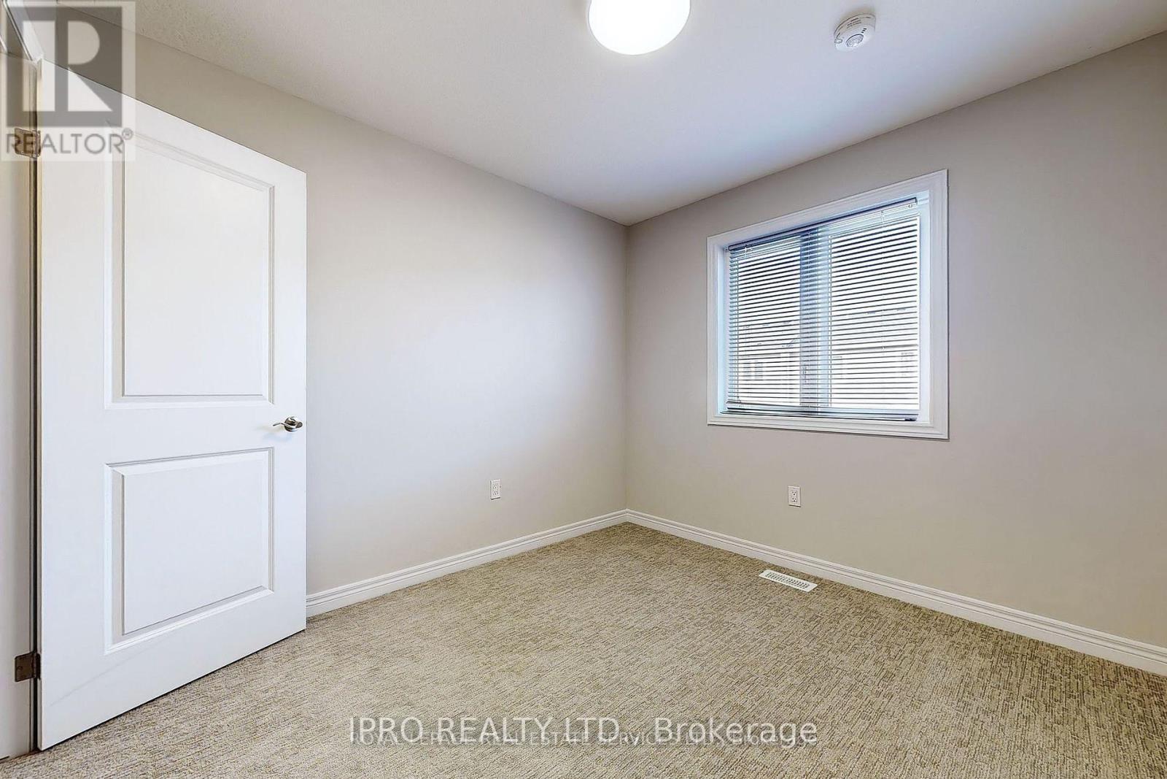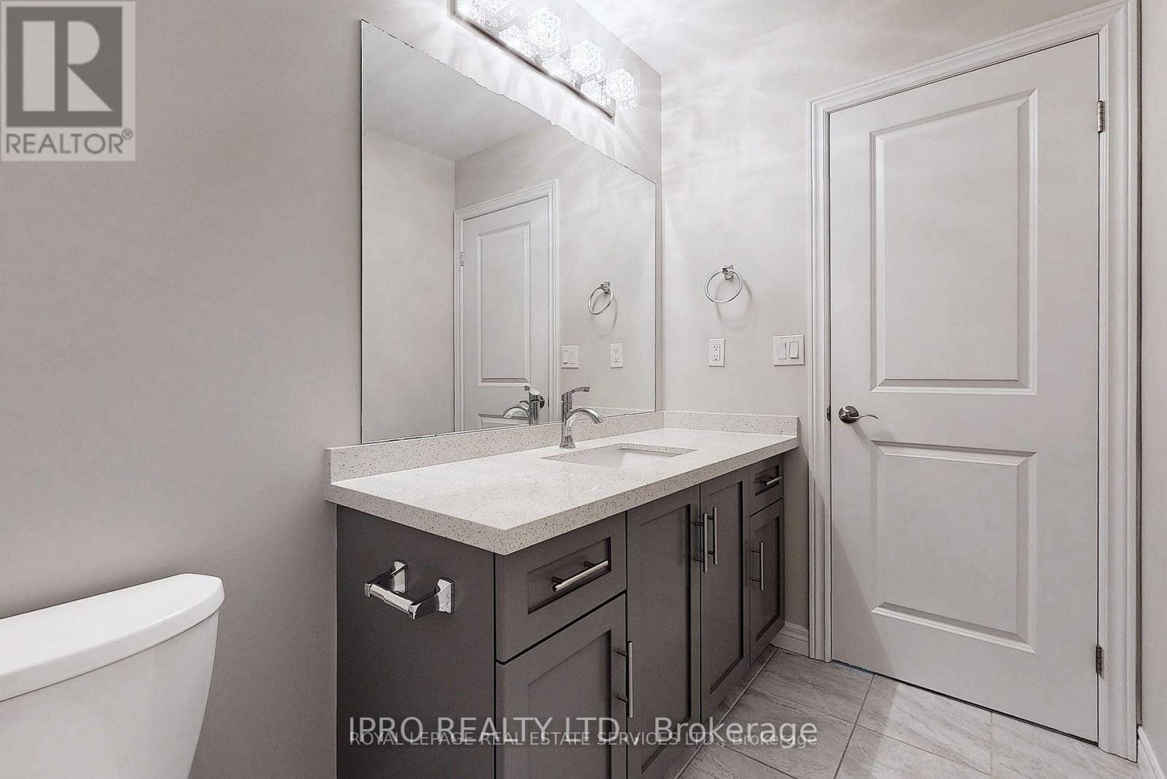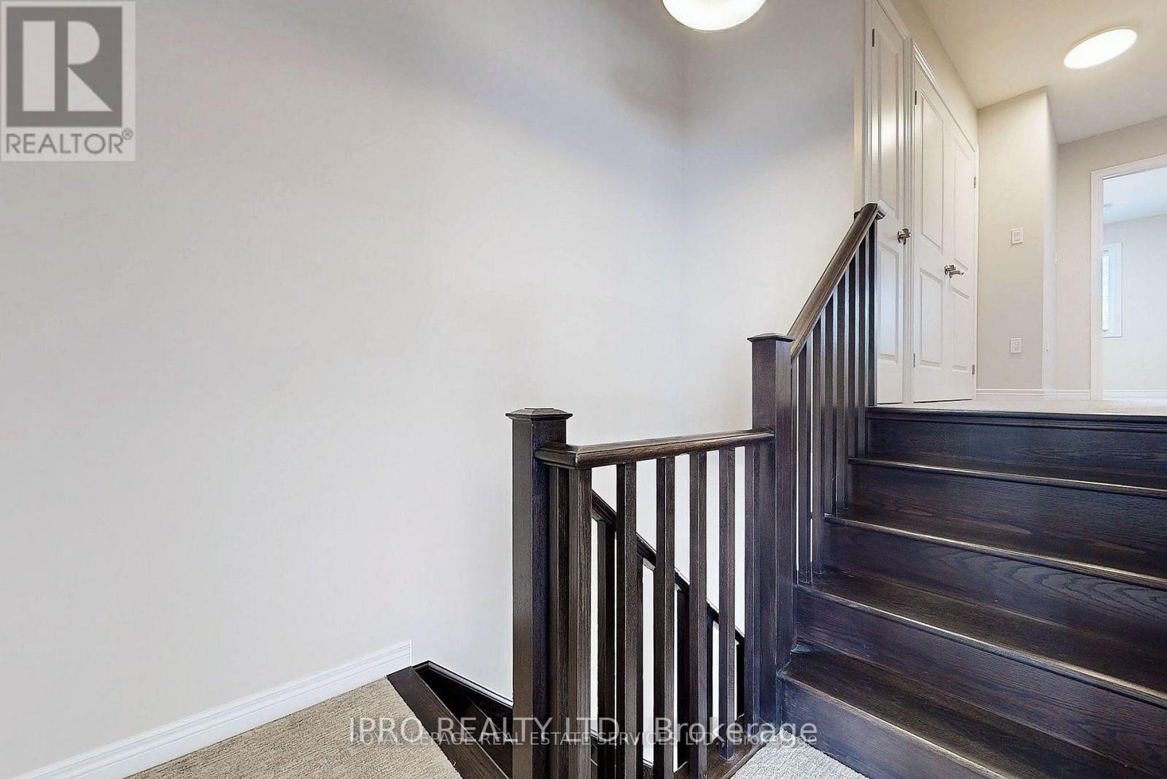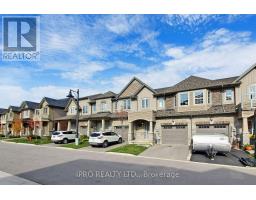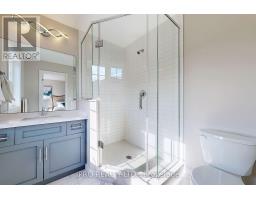15 Dresser Lane Hamilton, Ontario L9K 0K1
3 Bedroom
3 Bathroom
Fireplace
Central Air Conditioning
Forced Air
$3,100 Monthly
Welcome to 15 Dresser Lane - Located in Meadowlands Ancaster. Walking distance to Tiffany Elementary School. Open Concept w/9 ft ceilings, Elegant white Kitchen with a white backsplash and w/quartz countertops! The upper floor features a master bedroom with ensuite w/ a huge walk in closet, 2 other large size bedrooms, w a second full bathroom. Laundry is conveniently located in 2nd floor. (id:50886)
Property Details
| MLS® Number | X11892018 |
| Property Type | Single Family |
| Community Name | Meadowlands |
| ParkingSpaceTotal | 2 |
Building
| BathroomTotal | 3 |
| BedroomsAboveGround | 3 |
| BedroomsTotal | 3 |
| Appliances | Dishwasher, Dryer, Range, Refrigerator, Stove, Washer |
| BasementDevelopment | Unfinished |
| BasementType | N/a (unfinished) |
| ConstructionStyleAttachment | Attached |
| CoolingType | Central Air Conditioning |
| ExteriorFinish | Brick |
| FireplacePresent | Yes |
| FoundationType | Unknown |
| HalfBathTotal | 1 |
| HeatingFuel | Natural Gas |
| HeatingType | Forced Air |
| StoriesTotal | 2 |
| Type | Row / Townhouse |
| UtilityWater | Municipal Water |
Parking
| Attached Garage |
Land
| Acreage | No |
| Sewer | Sanitary Sewer |
Rooms
| Level | Type | Length | Width | Dimensions |
|---|---|---|---|---|
| Second Level | Primary Bedroom | 4.11 m | 3.76 m | 4.11 m x 3.76 m |
| Second Level | Bedroom 2 | 3.56 m | 3.25 m | 3.56 m x 3.25 m |
| Second Level | Bedroom 3 | 3.1 m | 2.84 m | 3.1 m x 2.84 m |
| Main Level | Living Room | 6.45 m | 3.43 m | 6.45 m x 3.43 m |
| Main Level | Dining Room | 6.45 m | 3.43 m | 6.45 m x 3.43 m |
| Main Level | Kitchen | 3.28 m | 2.62 m | 3.28 m x 2.62 m |
| Main Level | Eating Area | 2.77 m | 2.51 m | 2.77 m x 2.51 m |
https://www.realtor.ca/real-estate/27736091/15-dresser-lane-hamilton-meadowlands-meadowlands
Interested?
Contact us for more information
Gada Elia
Salesperson
Ipro Realty Ltd.
4145 Fairview St Unit A
Burlington, Ontario L7L 2A4
4145 Fairview St Unit A
Burlington, Ontario L7L 2A4

