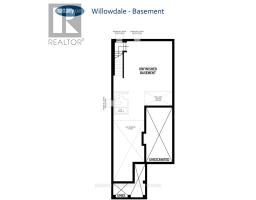1232 Stirling Todd Terrace Milton, Ontario L9L 9L9
$1,320,000
** TAXES NOT YET ASSESSED ***ASSIGNMENT SALE* BRAND NEW- NEVER LIVED IN- CARPET FREE- Willowdale model by Mattamy in Hawthorne Village East. This Sophisticated French Chateau-inspired designed for contemporary family living boasting 4 Bedrooms & 3 Washrooms on 2nd floor and Hardwood floors throughout with 9Ft Smooth ceiling. A Showstopper Chef's Kitchen, Quartz countertop, Ample upper lower Tall Cabinetry and Gorgeous Granite Kitchen Island, Granite countertops, undermounted sink, 42"" Kitchen upper cabinets, backsplash. Large windows that Allow Lots of Natural Light, Staircase Takes you up to Primary Bedroom with Spa like 5 Pc Ensuite W Double Sink, Second Bed with another 4pc Ensuite Upper level boasts of 3 full baths with convenient laundry. FULL TARION WARRANTY. Your Search Ends Here! Closing March 2024 (id:50886)
Property Details
| MLS® Number | W11891991 |
| Property Type | Single Family |
| Community Name | Trafalgar |
| ParkingSpaceTotal | 2 |
Building
| BathroomTotal | 4 |
| BedroomsAboveGround | 4 |
| BedroomsTotal | 4 |
| BasementDevelopment | Unfinished |
| BasementType | N/a (unfinished) |
| ConstructionStyleAttachment | Detached |
| CoolingType | Central Air Conditioning |
| ExteriorFinish | Brick |
| FoundationType | Concrete |
| HalfBathTotal | 1 |
| HeatingFuel | Natural Gas |
| HeatingType | Forced Air |
| StoriesTotal | 2 |
| Type | House |
| UtilityWater | Municipal Water |
Parking
| Garage |
Land
| Acreage | No |
| Sewer | Sanitary Sewer |
| SizeDepth | 88 Ft |
| SizeFrontage | 30 Ft |
| SizeIrregular | 30 X 88 Ft |
| SizeTotalText | 30 X 88 Ft |
Rooms
| Level | Type | Length | Width | Dimensions |
|---|---|---|---|---|
| Second Level | Bathroom | Measurements not available | ||
| Second Level | Laundry Room | Measurements not available | ||
| Second Level | Primary Bedroom | 3.84 m | 4.57 m | 3.84 m x 4.57 m |
| Second Level | Bedroom 2 | 3.16 m | 3.23 m | 3.16 m x 3.23 m |
| Second Level | Bedroom 3 | 3.048 m | 3.3528 m | 3.048 m x 3.3528 m |
| Second Level | Bedroom 4 | 3.59 m | 3.41 m | 3.59 m x 3.41 m |
| Second Level | Bathroom | Measurements not available | ||
| Second Level | Bathroom | Measurements not available | ||
| Main Level | Great Room | 5.5474 m | 4.0538 m | 5.5474 m x 4.0538 m |
| Main Level | Dining Room | 3.56 m | 3.38 m | 3.56 m x 3.38 m |
| Main Level | Kitchen | 3.2 m | 3.23 m | 3.2 m x 3.23 m |
| Main Level | Den | Measurements not available |
https://www.realtor.ca/real-estate/27736070/1232-stirling-todd-terrace-milton-trafalgar-trafalgar
Interested?
Contact us for more information
Gangotri Bhayana
Salesperson
202 - 2260 Bovaird Dr East
Brampton, Ontario L6R 3J5











