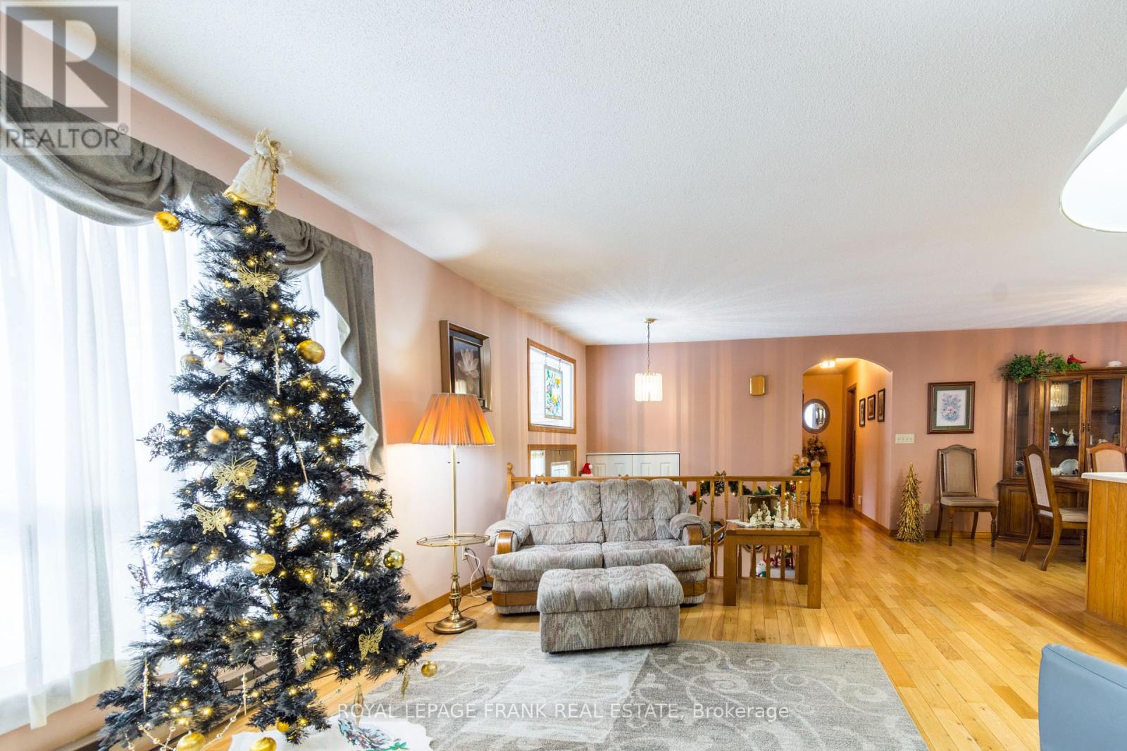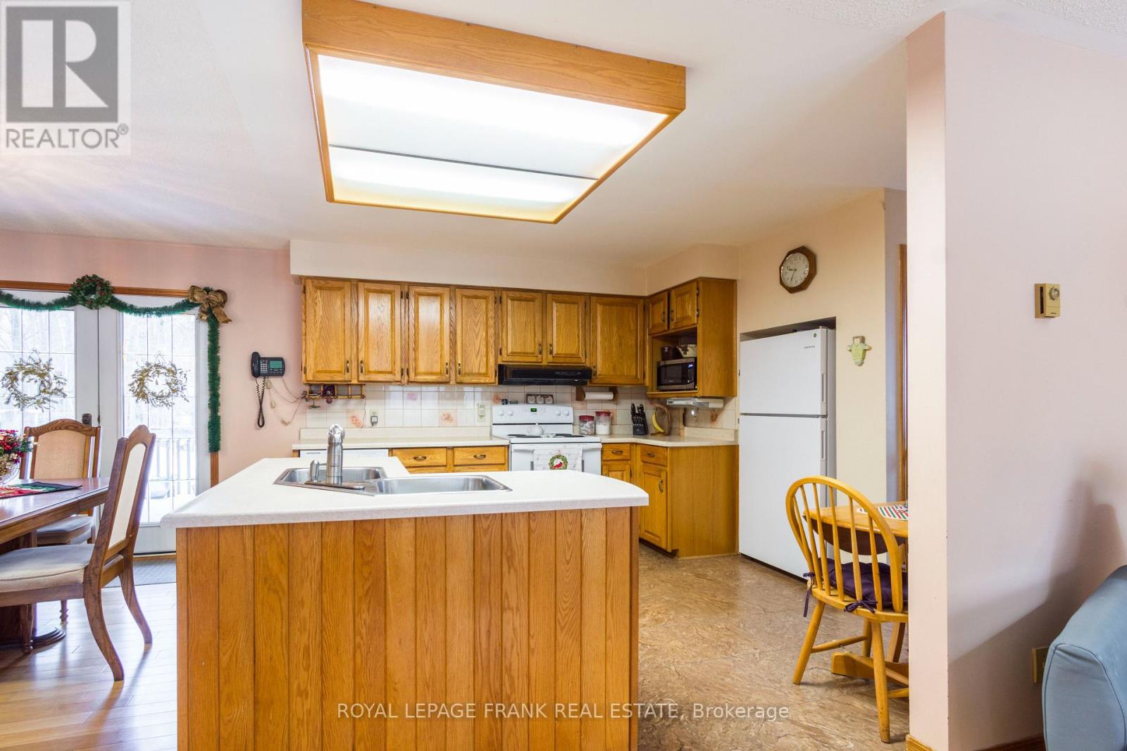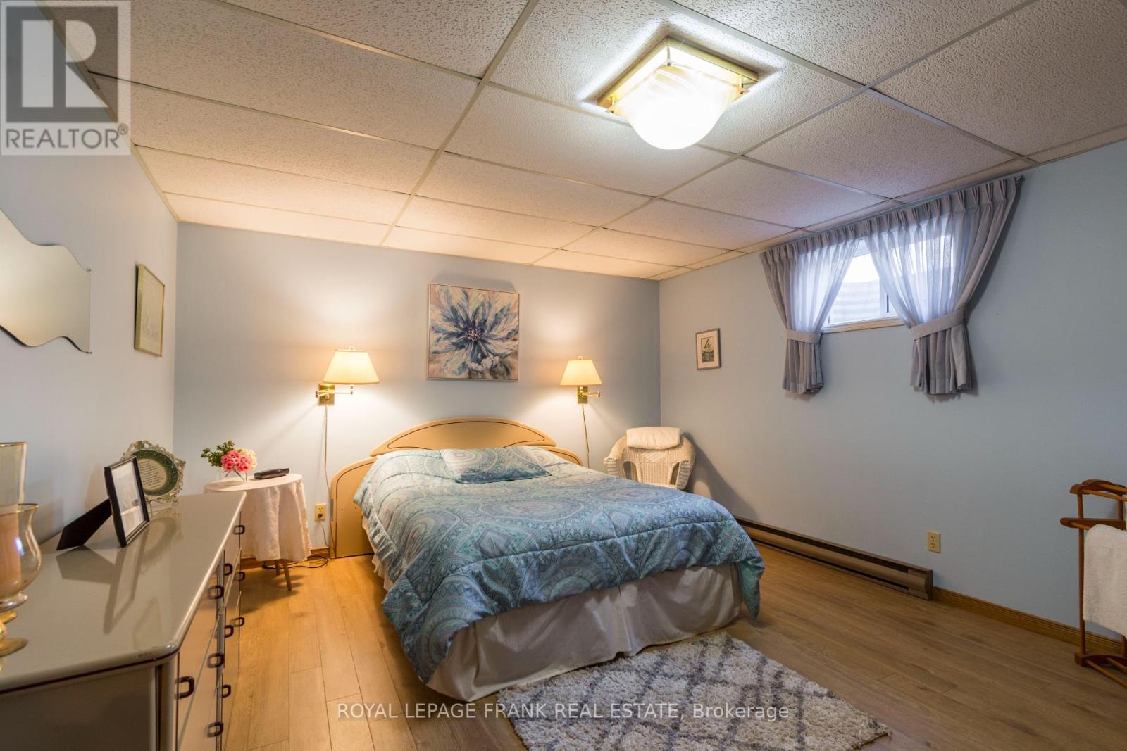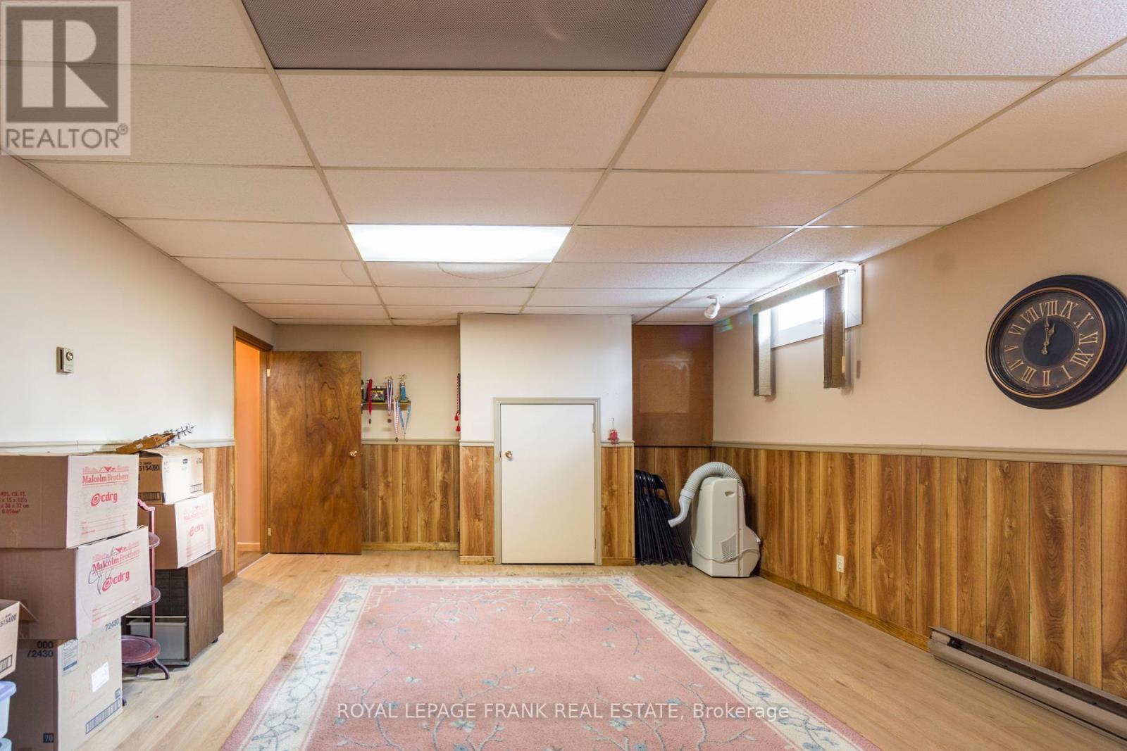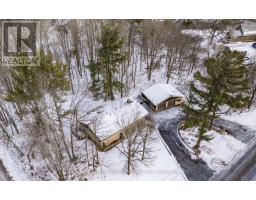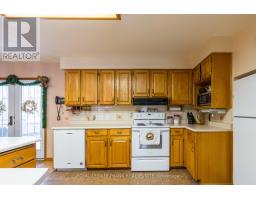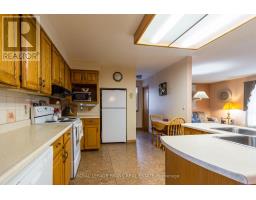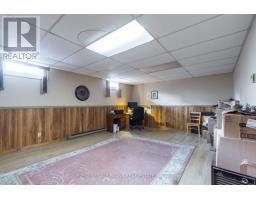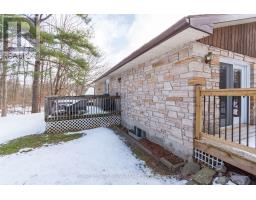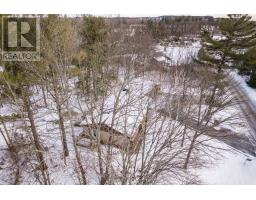3 Bedroom
3 Bathroom
Raised Bungalow
Fireplace
Window Air Conditioner
Baseboard Heaters
Waterfront
$629,900
Custom built, beautifully maintained 3 bedroom bungalow on just under 2 acres crafted by local renowned stone mason! Features an open concept kitchen/living room/dining room with walkout from French doors to deck and backyard. Main bedroom has a 3 piece ensuite with skylight, French doors with built in blinds and walkout to separate deck overlooking mature trees. Lower level has Rec room, WETT certified woodstove, 3rd bedroom, 2 piece bathroom and a large family room which could be used as a 4th bedroom, office or reconfigured to an in-law suite. Lower level also has a separate staircase and walkout. Also features a double detached stone garage, circular paved driveway, generator which was purchased in 2023 and never used. Extra bonus...the septic system was installed in 2024. Pre-Home Inspection Report December 13, 2024 is available upon request. February 1st, 2025 possession date is ideal. This one of a kind home has deeded access to Crowe River just around the corner, available for all your summer activities, fishing, swimming, boating etc. Public boat launch is also available just a few blocks away from downtown Marmora, water park, and the many amenities it has to offer. (id:50886)
Property Details
|
MLS® Number
|
X11892192 |
|
Property Type
|
Single Family |
|
AmenitiesNearBy
|
Park, Place Of Worship |
|
CommunityFeatures
|
School Bus |
|
EquipmentType
|
None |
|
Features
|
Irregular Lot Size, Partially Cleared, Flat Site |
|
ParkingSpaceTotal
|
10 |
|
RentalEquipmentType
|
None |
|
Structure
|
Deck |
|
WaterFrontType
|
Waterfront |
Building
|
BathroomTotal
|
3 |
|
BedroomsAboveGround
|
2 |
|
BedroomsBelowGround
|
1 |
|
BedroomsTotal
|
3 |
|
Amenities
|
Fireplace(s) |
|
Appliances
|
Water Heater, Water Softener, Dishwasher, Dryer, Freezer, Refrigerator, Stove, Washer |
|
ArchitecturalStyle
|
Raised Bungalow |
|
BasementDevelopment
|
Finished |
|
BasementFeatures
|
Walk Out |
|
BasementType
|
Full (finished) |
|
ConstructionStyleAttachment
|
Detached |
|
CoolingType
|
Window Air Conditioner |
|
ExteriorFinish
|
Stone |
|
FireProtection
|
Smoke Detectors |
|
FireplacePresent
|
Yes |
|
FireplaceTotal
|
1 |
|
FireplaceType
|
Woodstove |
|
FlooringType
|
Hardwood |
|
FoundationType
|
Block |
|
HalfBathTotal
|
1 |
|
HeatingFuel
|
Electric |
|
HeatingType
|
Baseboard Heaters |
|
StoriesTotal
|
1 |
|
Type
|
House |
Parking
Land
|
AccessType
|
Public Road, Year-round Access |
|
Acreage
|
No |
|
LandAmenities
|
Park, Place Of Worship |
|
Sewer
|
Septic System |
|
SizeDepth
|
298 Ft ,11 In |
|
SizeFrontage
|
245 Ft ,2 In |
|
SizeIrregular
|
245.22 X 298.94 Ft ; 295.42 X 29.52 X 241.32 X 324.06 X265.36 |
|
SizeTotalText
|
245.22 X 298.94 Ft ; 295.42 X 29.52 X 241.32 X 324.06 X265.36|1/2 - 1.99 Acres |
|
SurfaceWater
|
River/stream |
|
ZoningDescription
|
Rr |
Rooms
| Level |
Type |
Length |
Width |
Dimensions |
|
Lower Level |
Laundry Room |
2.12 m |
3.11 m |
2.12 m x 3.11 m |
|
Lower Level |
Bathroom |
0.97 m |
2.16 m |
0.97 m x 2.16 m |
|
Lower Level |
Bedroom |
3.88 m |
4.76 m |
3.88 m x 4.76 m |
|
Lower Level |
Recreational, Games Room |
3.91 m |
6.96 m |
3.91 m x 6.96 m |
|
Lower Level |
Family Room |
4.46 m |
6.36 m |
4.46 m x 6.36 m |
|
Main Level |
Living Room |
4.02 m |
5.89 m |
4.02 m x 5.89 m |
|
Main Level |
Dining Room |
3.32 m |
2.71 m |
3.32 m x 2.71 m |
|
Main Level |
Kitchen |
3.32 m |
4.22 m |
3.32 m x 4.22 m |
|
Main Level |
Primary Bedroom |
4.64 m |
4.39 m |
4.64 m x 4.39 m |
|
Main Level |
Bathroom |
1.63 m |
1.97 m |
1.63 m x 1.97 m |
|
Main Level |
Bedroom |
3.77 m |
3.82 m |
3.77 m x 3.82 m |
|
Main Level |
Bathroom |
3.77 m |
2.5 m |
3.77 m x 2.5 m |
Utilities
https://www.realtor.ca/real-estate/27736363/82-river-heights-road-marmora-and-lake






