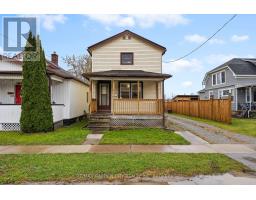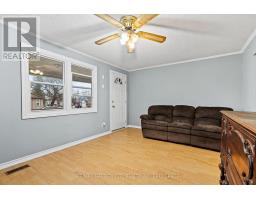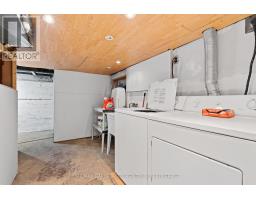112 Clara Street Thorold, Ontario L2V 1K1
$469,900
Welcome to 112 Clara Street! This charming 2-story home located in Thorold South offers 3 bedrooms and 1 four piece bathroom, including a versatile main-floor option perfect for a home office. Enjoy a spacious dining room, functional kitchen, cozy living room, a detached garage and a covered back deck for relaxing mornings. Recent updates include a steel roof (2021) with a lifetime warranty and a new furnace (2023). This home is ready for first time buyers to make it their own and is also within walking distance to Ontario Public School, making it an ideal choice for families. (id:50886)
Property Details
| MLS® Number | X11892248 |
| Property Type | Single Family |
| Community Name | 556 - Allanburg/Thorold South |
| ParkingSpaceTotal | 6 |
Building
| BathroomTotal | 1 |
| BedroomsAboveGround | 3 |
| BedroomsTotal | 3 |
| Appliances | Central Vacuum, Dishwasher, Dryer, Refrigerator, Stove, Washer |
| BasementDevelopment | Unfinished |
| BasementType | Full (unfinished) |
| ConstructionStyleAttachment | Detached |
| CoolingType | Central Air Conditioning |
| ExteriorFinish | Vinyl Siding |
| FoundationType | Poured Concrete |
| HeatingFuel | Natural Gas |
| HeatingType | Forced Air |
| StoriesTotal | 2 |
| Type | House |
| UtilityWater | Municipal Water |
Parking
| Detached Garage |
Land
| Acreage | No |
| Sewer | Sanitary Sewer |
| SizeDepth | 109 Ft |
| SizeFrontage | 35 Ft |
| SizeIrregular | 35 X 109 Ft |
| SizeTotalText | 35 X 109 Ft |
Rooms
| Level | Type | Length | Width | Dimensions |
|---|---|---|---|---|
| Second Level | Bedroom | 2.49 m | 3.45 m | 2.49 m x 3.45 m |
| Second Level | Primary Bedroom | 3.35 m | 4.72 m | 3.35 m x 4.72 m |
| Basement | Laundry Room | Measurements not available | ||
| Main Level | Living Room | 3.48 m | 4.65 m | 3.48 m x 4.65 m |
| Main Level | Bedroom | 2.69 m | 3.45 m | 2.69 m x 3.45 m |
| Main Level | Bathroom | Measurements not available | ||
| Main Level | Dining Room | 3.4 m | 3.78 m | 3.4 m x 3.78 m |
| Main Level | Kitchen | 2.54 m | 3.45 m | 2.54 m x 3.45 m |
Interested?
Contact us for more information
Jason Serroul
Salesperson
Lake & Carlton Plaza
St. Catharines, Ontario L2R 7J8
Michael Martin
Salesperson
Lake & Carlton Plaza
St. Catharines, Ontario L2R 7J8















































