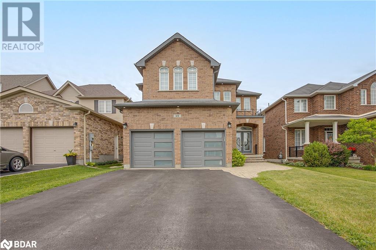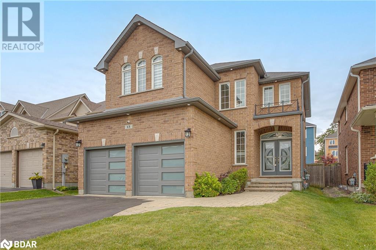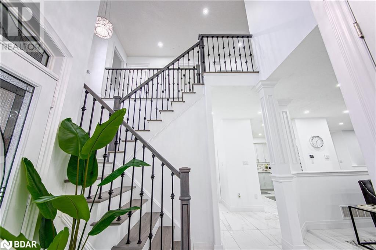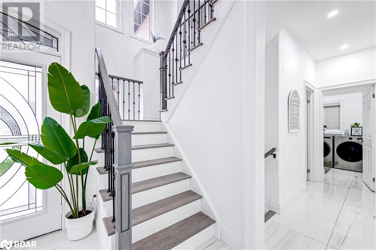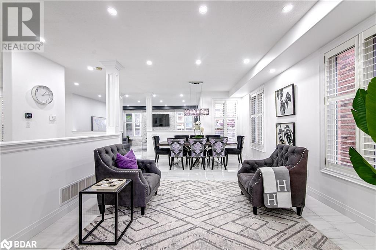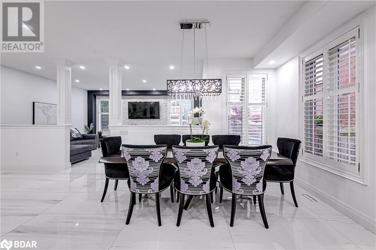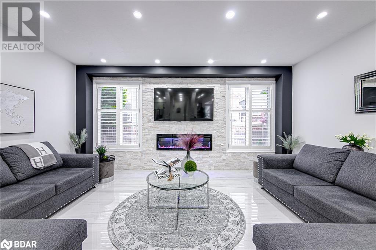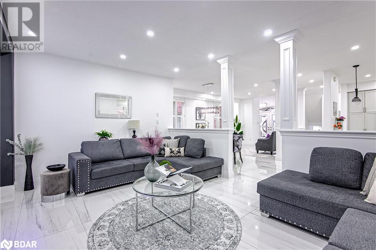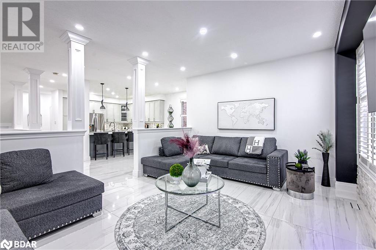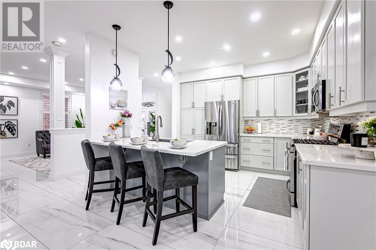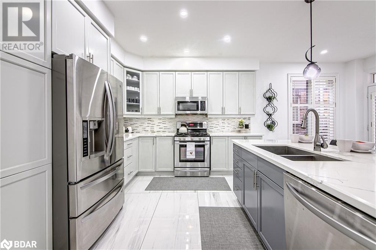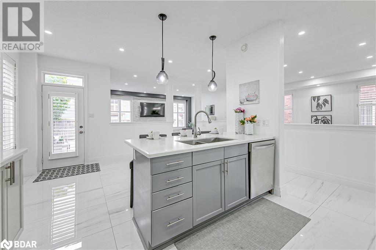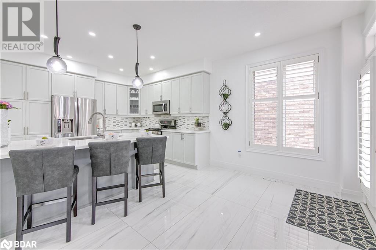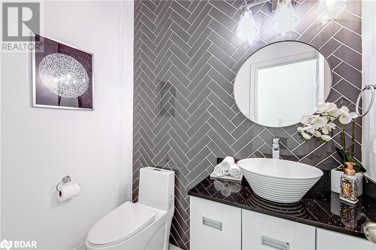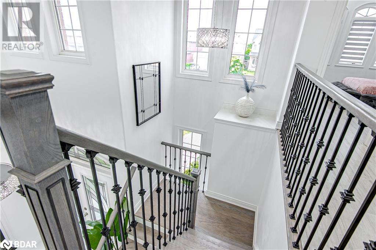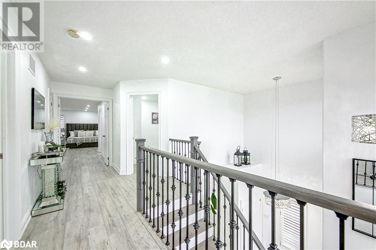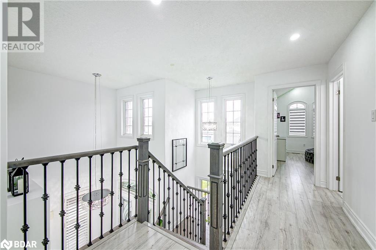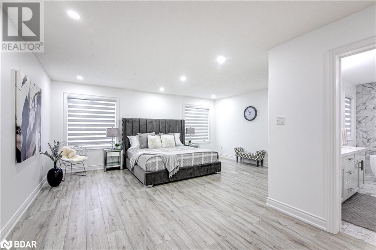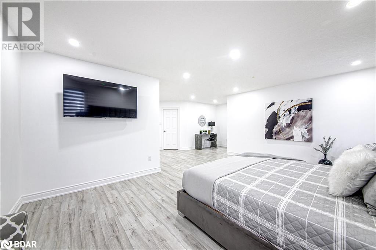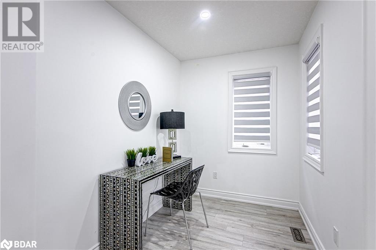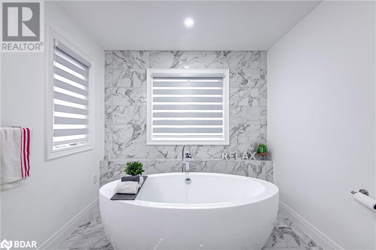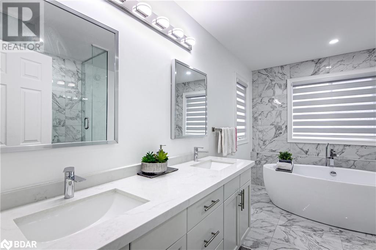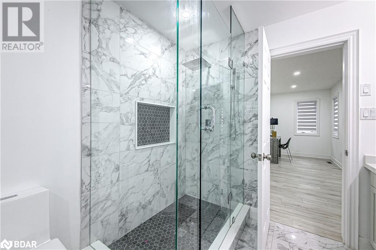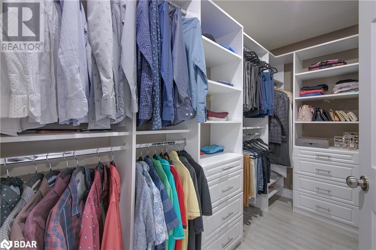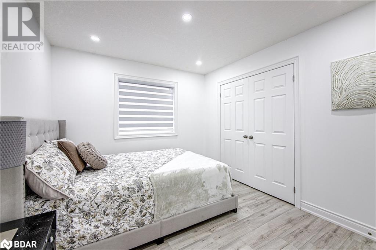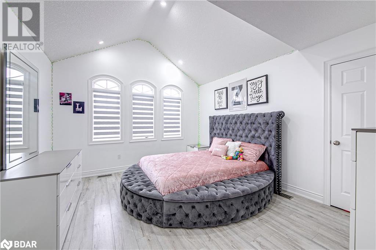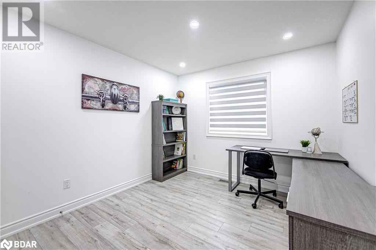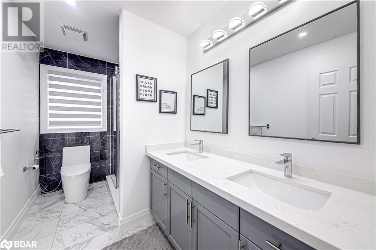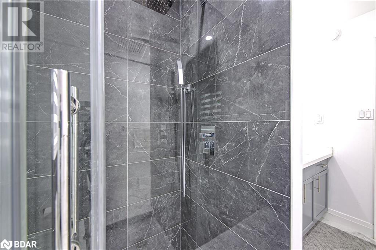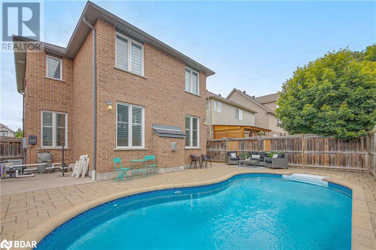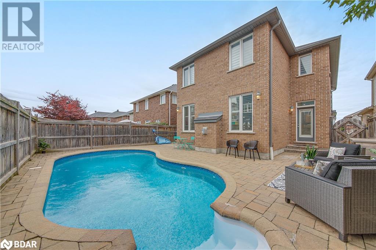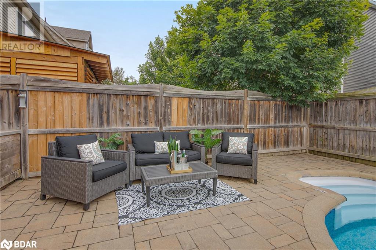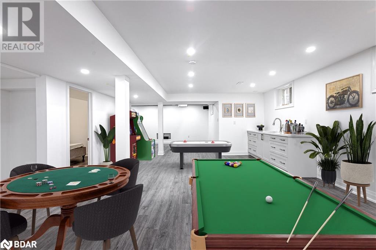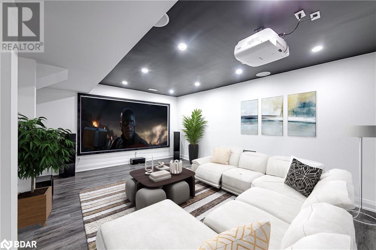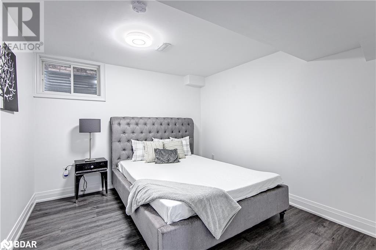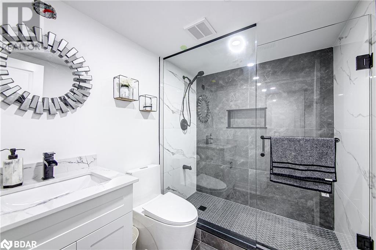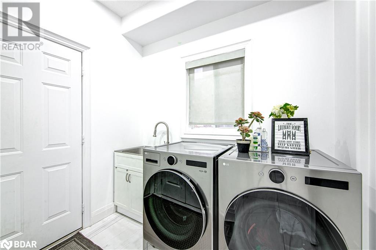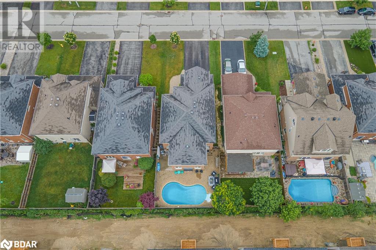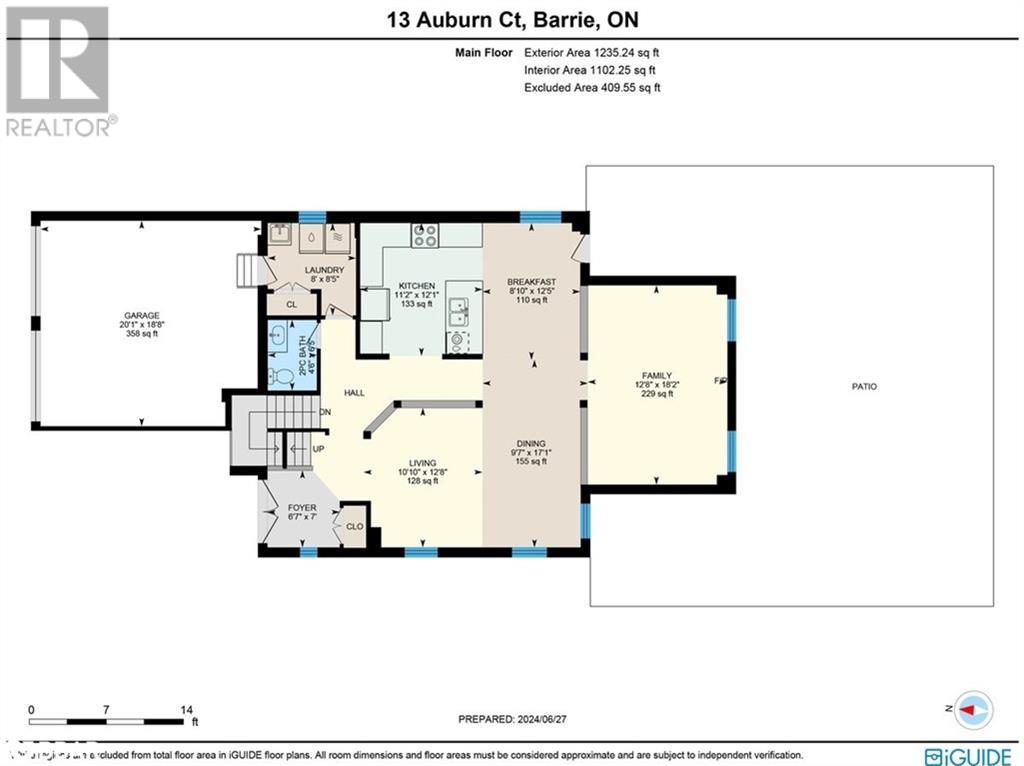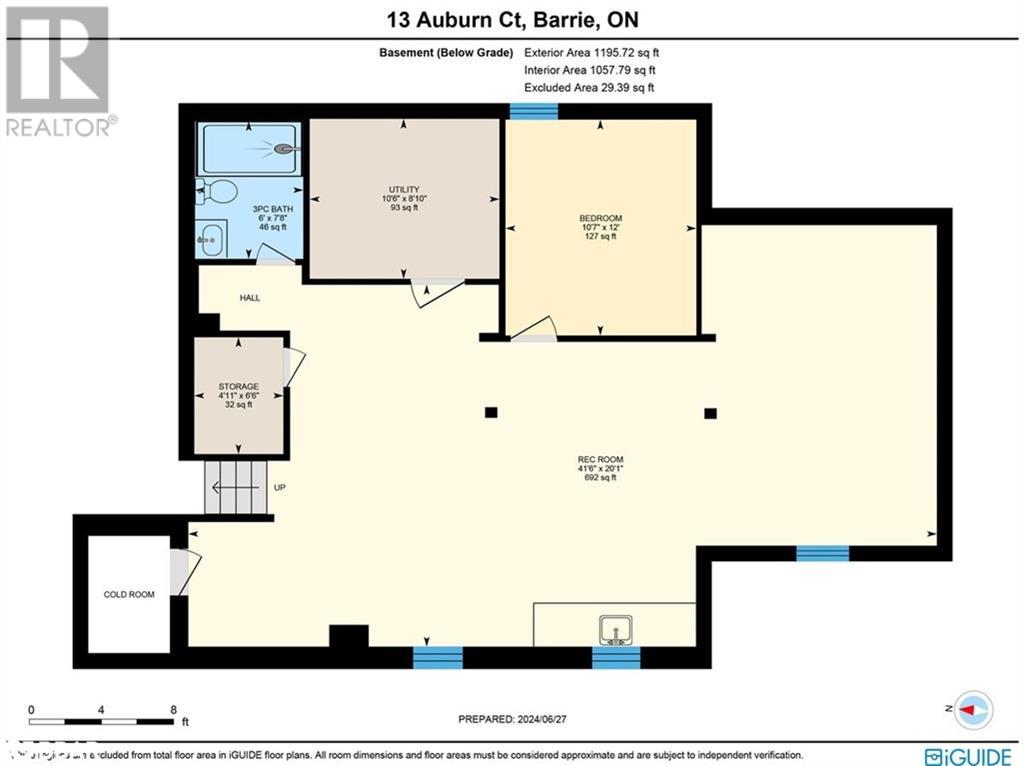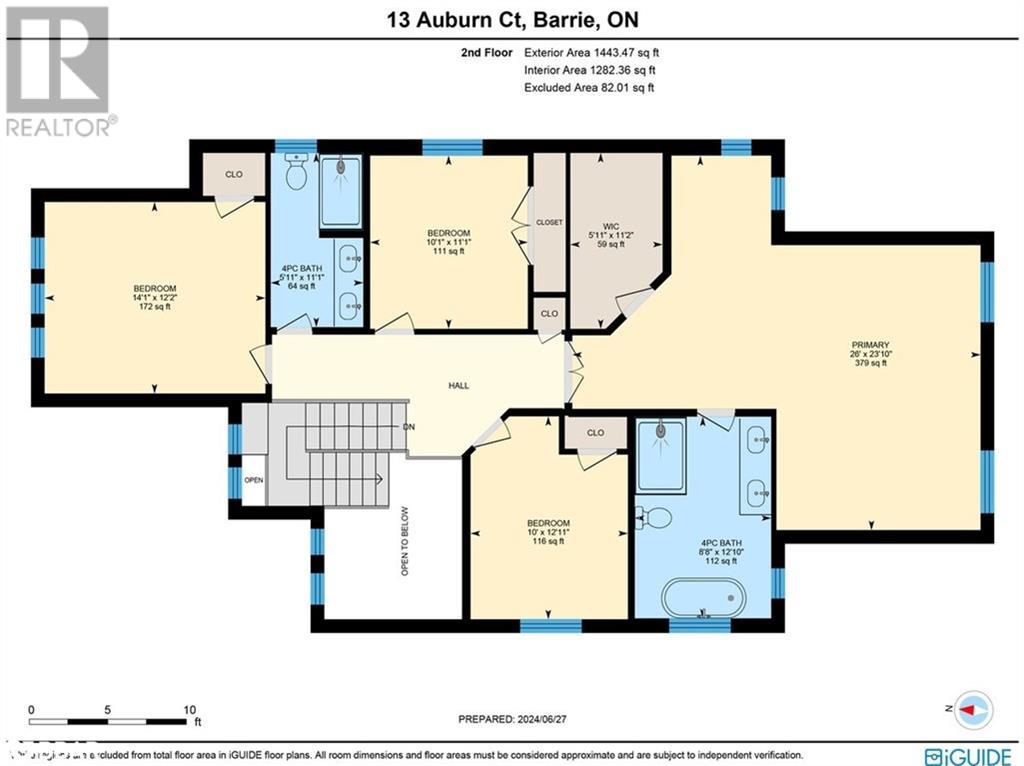13 Auburn Court Barrie, Ontario L4N 6G9
$1,268,000
Welcome to this stunning 2-storey home nestled on a quiet, low-traffic court in a prestigious neighborhood. Pride of ownership is evident with 9' ceilings and over 3,874 square feet of finished living space, featuring four spacious bedrooms including a massive master bedroom with a custom walk-in closet. Outside, a meticulously maintained backyard showcases a heated in-ground pool, ideal for enjoying the southern sun.The sprawling layout boasts sunlit principal rooms adorned with newly elegant porcelain tiles and pot lights throughout, alongside modern fully upgraded 4 tiled bathrooms. Enjoy the recently finished basement, perfect for entertaining and family movie nights with a new large home cinema projector, offering great potential for an in-law suite. Just steps away from trails and minutes to the best schools in city, amenities, and more, this home combines comfort, elegance, and convenience in every detail. Electric fire place 2022, Refinished wall stone, California shutters, Upstairs new Zebra blinds, Insulated garage,Freshly Painted,Upgraded quartz vanities, Gas hookup in backyard,Gas stove,Washer& dryer 2023,light fixtures, New garage door. (id:50886)
Property Details
| MLS® Number | 40685249 |
| Property Type | Single Family |
| AmenitiesNearBy | Golf Nearby, Park, Place Of Worship, Schools, Shopping |
| CommunityFeatures | Community Centre |
| EquipmentType | Water Heater |
| Features | Cul-de-sac, Conservation/green Belt, Sump Pump, Automatic Garage Door Opener |
| ParkingSpaceTotal | 6 |
| PoolType | Inground Pool |
| RentalEquipmentType | Water Heater |
| Structure | Porch |
Building
| BathroomTotal | 4 |
| BedroomsAboveGround | 4 |
| BedroomsBelowGround | 1 |
| BedroomsTotal | 5 |
| Appliances | Dishwasher, Dryer, Refrigerator, Washer, Microwave Built-in, Gas Stove(s), Garage Door Opener |
| ArchitecturalStyle | 2 Level |
| BasementDevelopment | Finished |
| BasementType | Full (finished) |
| ConstructedDate | 2010 |
| ConstructionStyleAttachment | Detached |
| CoolingType | Central Air Conditioning |
| ExteriorFinish | Brick |
| FireProtection | Smoke Detectors |
| FireplaceFuel | Electric |
| FireplacePresent | Yes |
| FireplaceTotal | 1 |
| FireplaceType | Other - See Remarks |
| FoundationType | Poured Concrete |
| HalfBathTotal | 1 |
| HeatingFuel | Natural Gas |
| HeatingType | Forced Air |
| StoriesTotal | 2 |
| SizeInterior | 3874.43 Sqft |
| Type | House |
| UtilityWater | Municipal Water |
Parking
| Attached Garage |
Land
| AccessType | Highway Access, Highway Nearby |
| Acreage | No |
| FenceType | Fence |
| LandAmenities | Golf Nearby, Park, Place Of Worship, Schools, Shopping |
| Sewer | Municipal Sewage System |
| SizeDepth | 110 Ft |
| SizeFrontage | 39 Ft |
| SizeTotalText | Under 1/2 Acre |
| ZoningDescription | Res |
Rooms
| Level | Type | Length | Width | Dimensions |
|---|---|---|---|---|
| Second Level | Bedroom | 11'0'' x 10'0'' | ||
| Second Level | Bedroom | 10'0'' x 11'0'' | ||
| Second Level | Bedroom | 14'0'' x 12'0'' | ||
| Second Level | 4pc Bathroom | 11' x 5' | ||
| Second Level | Full Bathroom | 12' x 9' | ||
| Second Level | Primary Bedroom | 13'0'' x 18'0'' | ||
| Lower Level | Recreation Room | 20'1'' x 41'6'' | ||
| Lower Level | Bedroom | 12'8'' x 11'2'' | ||
| Lower Level | 3pc Bathroom | Measurements not available | ||
| Main Level | 2pc Bathroom | 6' x 5' | ||
| Main Level | Sitting Room | 12'0'' x 8'0'' | ||
| Main Level | Family Room | 13'0'' x 18'0'' | ||
| Main Level | Dining Room | 19'0'' x 12'0'' | ||
| Main Level | Breakfast | 11'0'' x 9'0'' | ||
| Main Level | Kitchen | 12'0'' x 11'0'' | ||
| Main Level | Laundry Room | 8' x 8' |
https://www.realtor.ca/real-estate/27737040/13-auburn-court-barrie
Interested?
Contact us for more information
Saeed Piroozfard
Salesperson
49 High Street Unit: 300
Barrie, Ontario L4N 5J4

