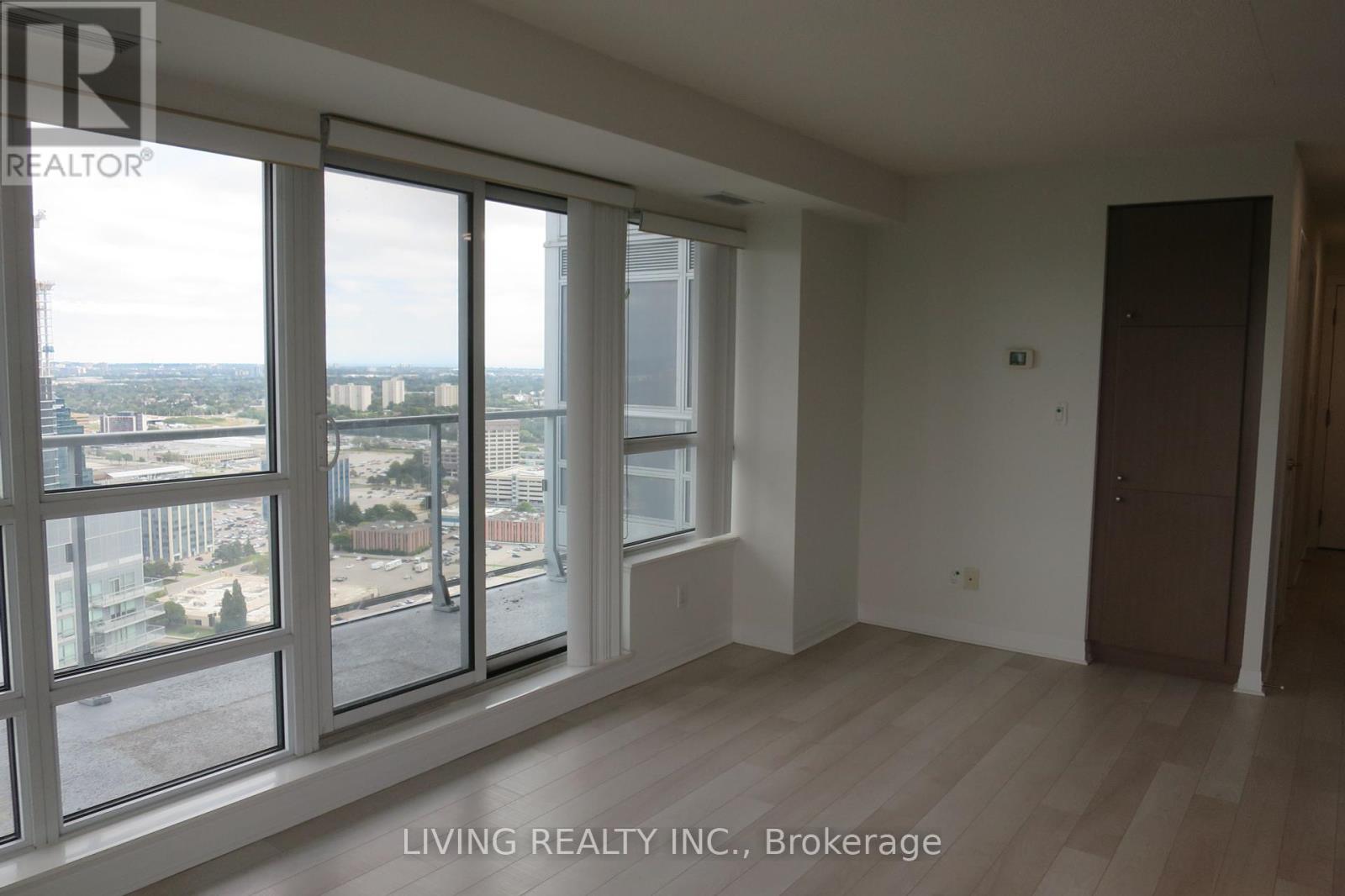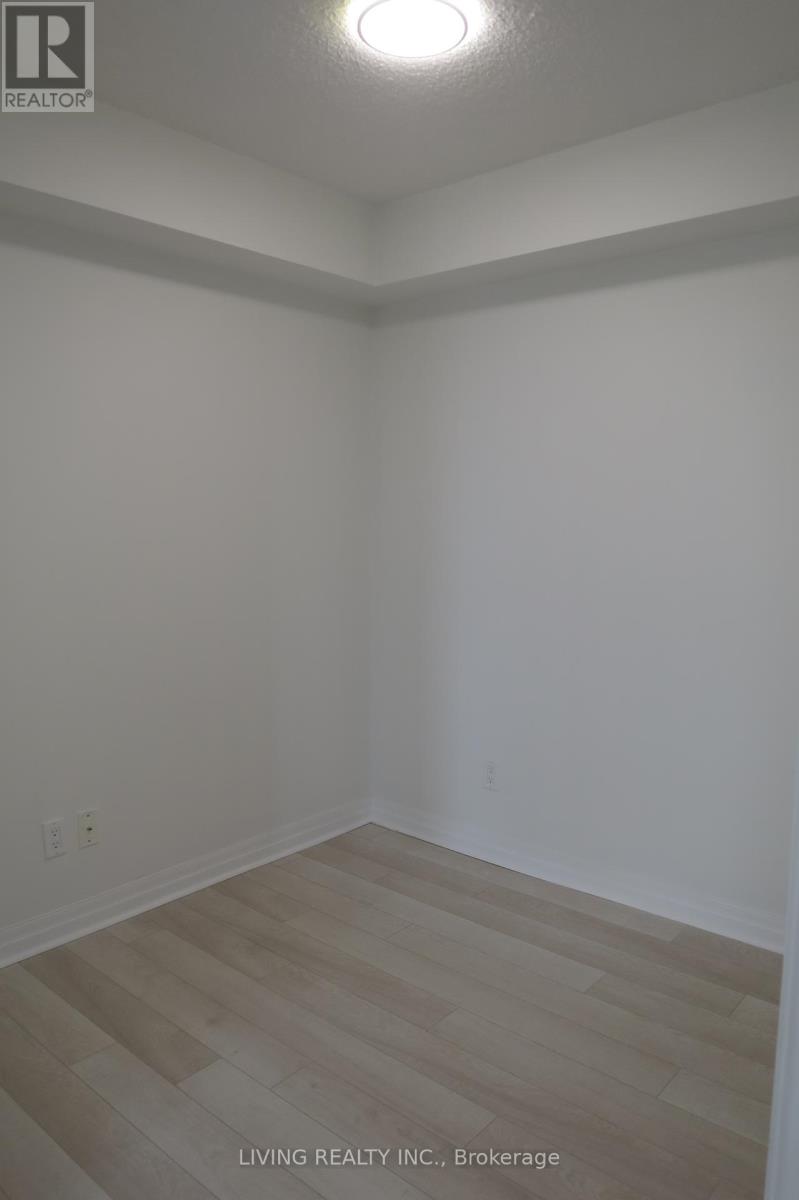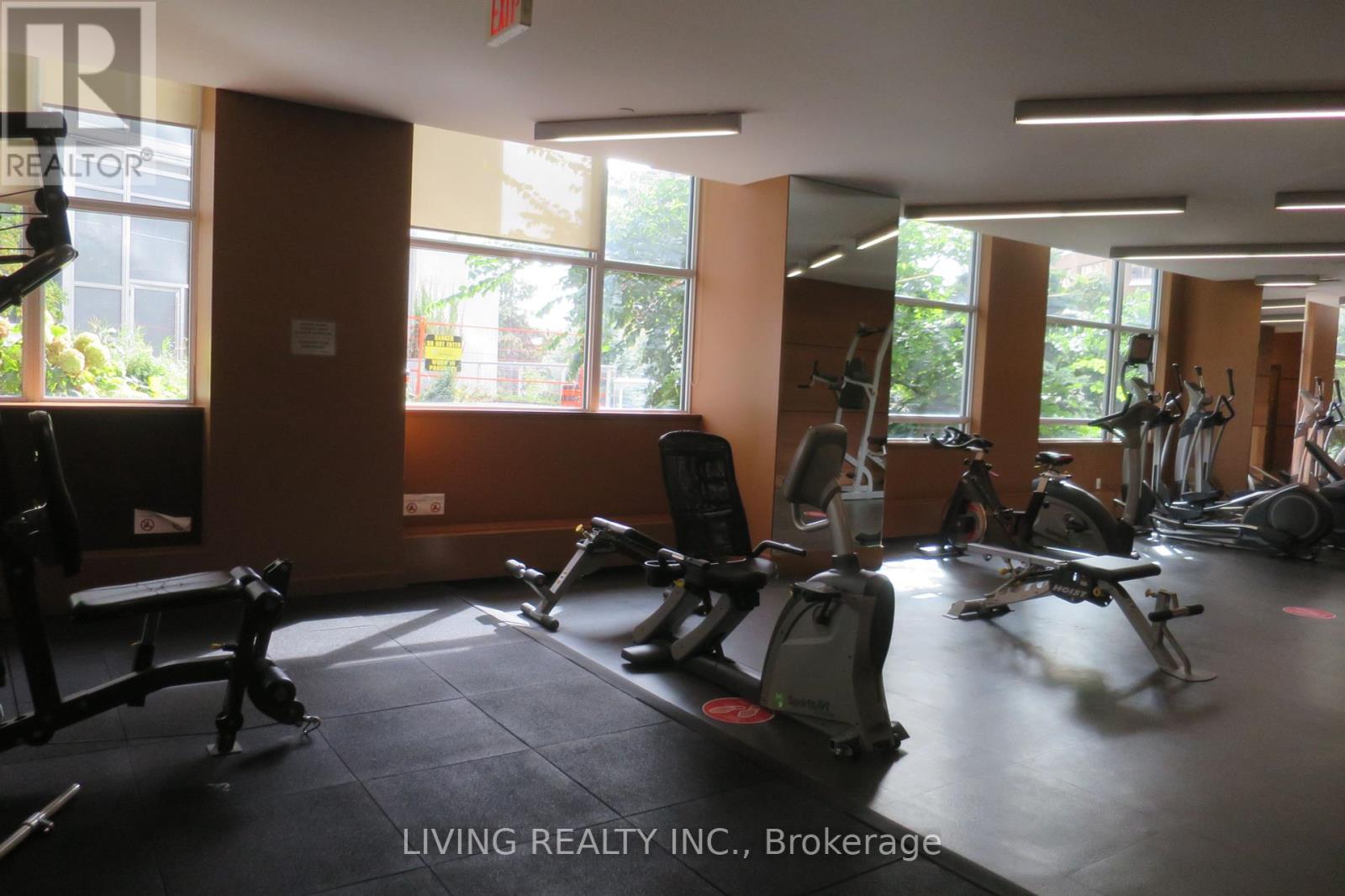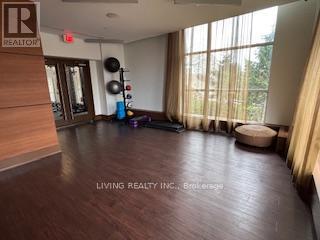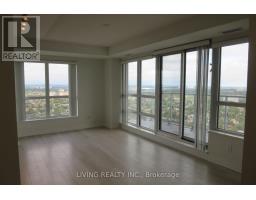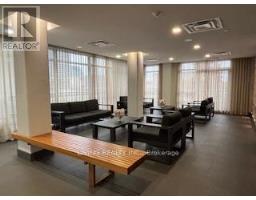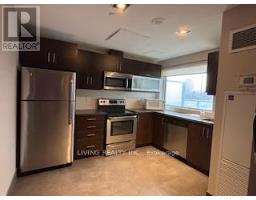3708 - 2015 Sheppard Avenue E Toronto, Ontario M2J 0B3
$2,600 Monthly
Stunning 655 sf 1 bdrm + den + 90 sf balcony, corner unit with miles and miles of unobstructed breathtaking view. Beaming with natural lights, prime Sheppard @404 location, quick assess to DVP, 404 & 401. TTC at door, Don Mills subway at Fairview Mall, grocery, shopping, restaurants, library, theatre, school, amenities abundance include 24hr. concierge, indoor pool & hot tub, gym, guest suites, meeting room, party room, library with home working station, saunas, terrace with BBQ, parking spot is close to bldg. entrance. Freshly painted in 2023. Unit will be cleaned & refreshed before closing. Floor plan attached. **** EXTRAS **** All existing LED light fixtures, front load washer &dryer, S/S fridge, stove, built-in dishwasher, built-in microwave with range hood, window blinds, tnt to pay hydro, include one parking, one locker (id:50886)
Property Details
| MLS® Number | C11892469 |
| Property Type | Single Family |
| Community Name | Henry Farm |
| AmenitiesNearBy | Hospital, Public Transit, Schools |
| CommunityFeatures | Pets Not Allowed, Community Centre |
| Features | Balcony, Carpet Free |
| ParkingSpaceTotal | 1 |
| PoolType | Indoor Pool |
| ViewType | View |
Building
| BathroomTotal | 1 |
| BedroomsAboveGround | 1 |
| BedroomsBelowGround | 1 |
| BedroomsTotal | 2 |
| Amenities | Exercise Centre, Party Room, Visitor Parking, Storage - Locker, Security/concierge |
| CoolingType | Central Air Conditioning |
| ExteriorFinish | Brick |
| FireProtection | Smoke Detectors |
| FlooringType | Laminate |
| HeatingFuel | Natural Gas |
| HeatingType | Forced Air |
| SizeInterior | 599.9954 - 698.9943 Sqft |
| Type | Apartment |
Parking
| Underground |
Land
| Acreage | No |
| LandAmenities | Hospital, Public Transit, Schools |
Rooms
| Level | Type | Length | Width | Dimensions |
|---|---|---|---|---|
| Flat | Living Room | 5.18 m | 3.66 m | 5.18 m x 3.66 m |
| Flat | Dining Room | 5.18 m | 3.66 m | 5.18 m x 3.66 m |
| Flat | Kitchen | 5.18 m | 3.66 m | 5.18 m x 3.66 m |
| Flat | Den | 2.25 m | 2.09 m | 2.25 m x 2.09 m |
| Flat | Primary Bedroom | 3.65 m | 3.03 m | 3.65 m x 3.03 m |
Interested?
Contact us for more information
Hilda Lui
Broker
2301 Yonge St
Toronto, Ontario M4P 2C6





