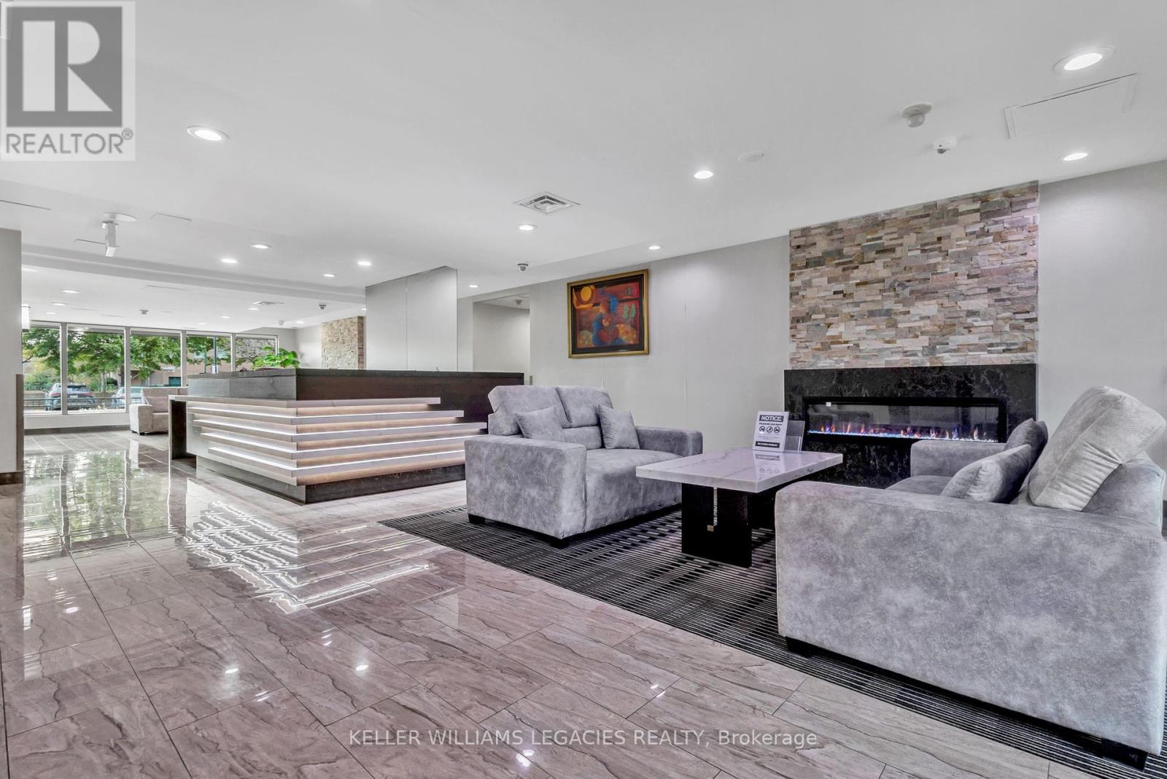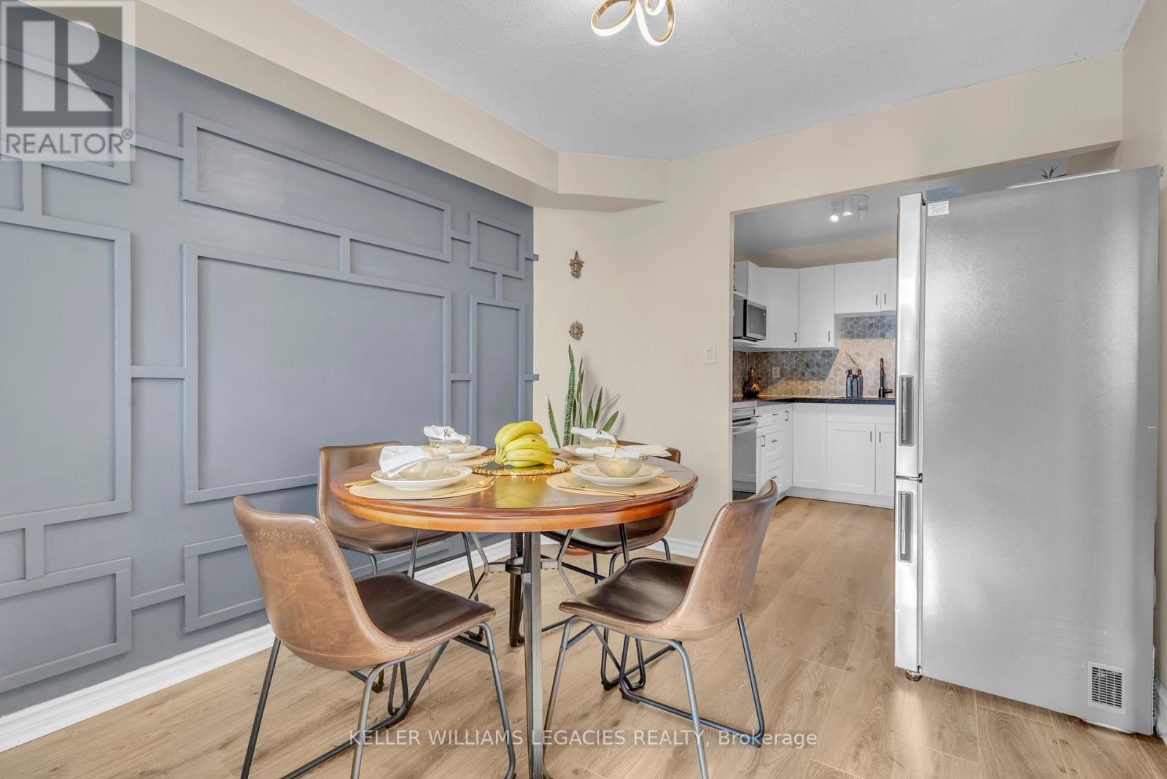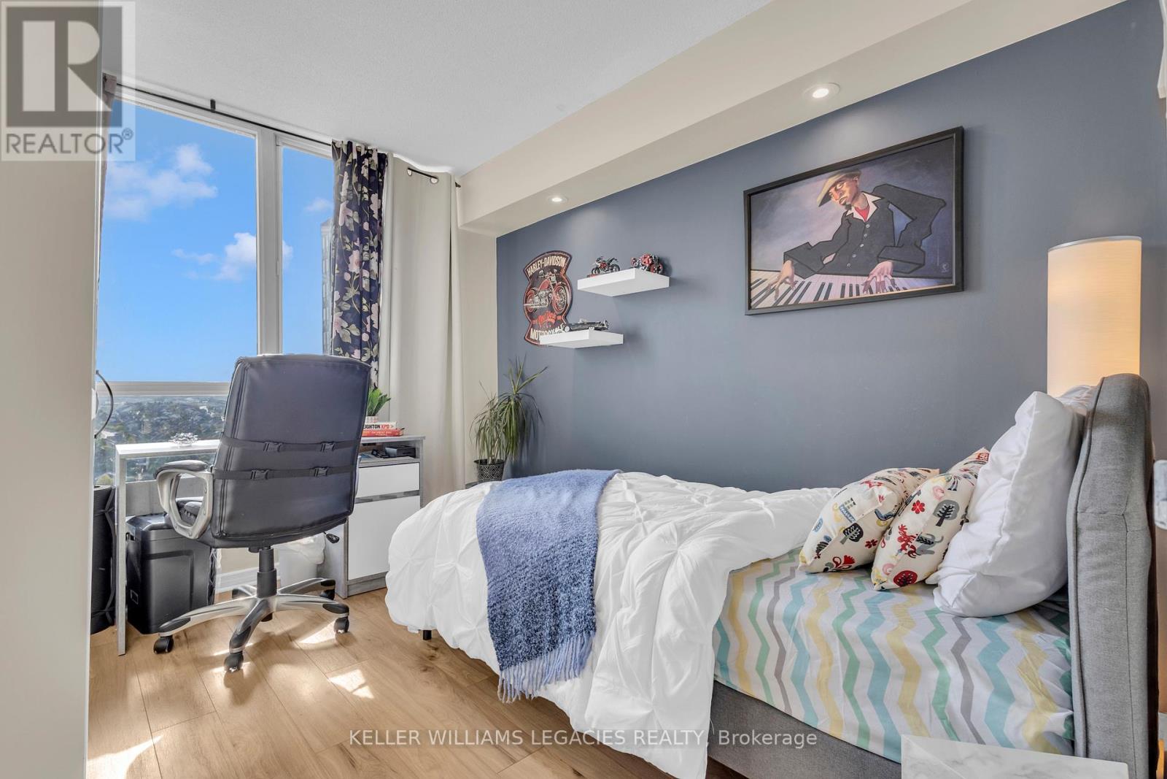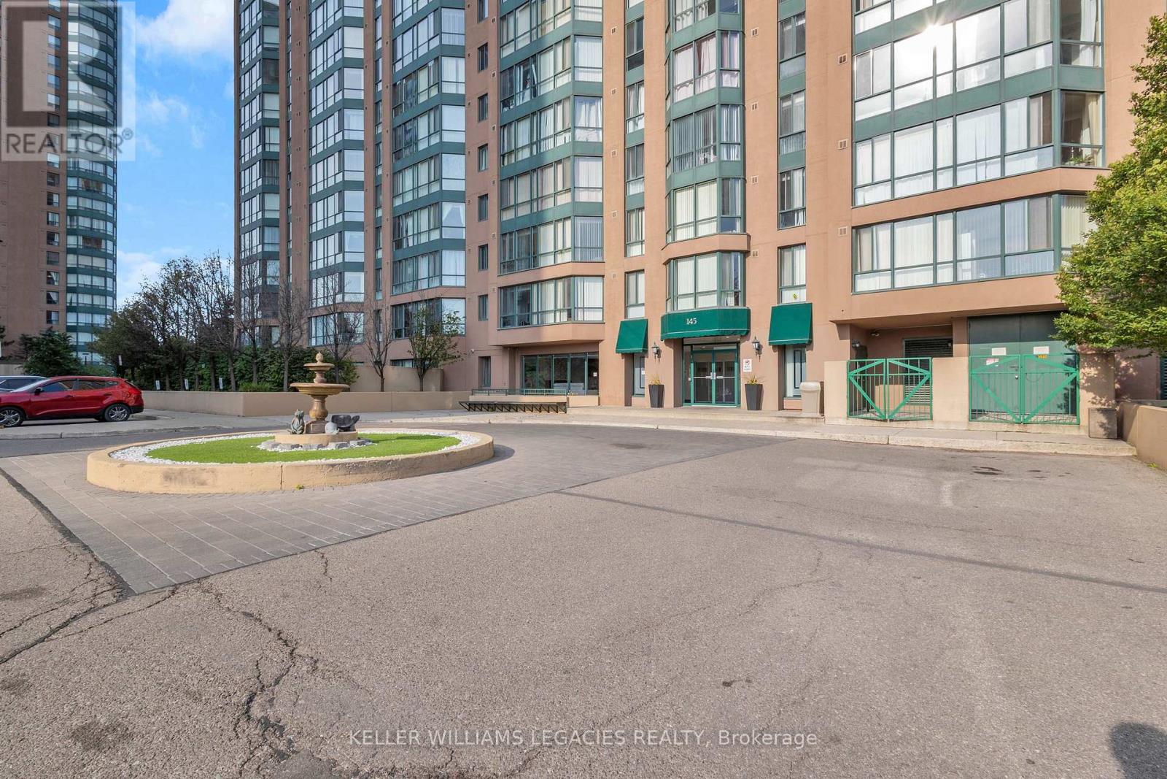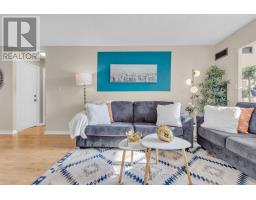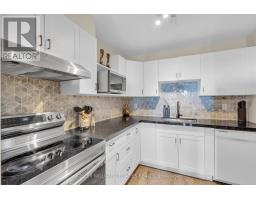1701 - 145 Hillcrest Avenue Mississauga, Ontario L5B 3Z1
$544,800Maintenance, Heat, Water, Parking, Insurance, Common Area Maintenance
$543 Monthly
Maintenance, Heat, Water, Parking, Insurance, Common Area Maintenance
$543 MonthlyWelcome to this beautifully renovated condo with stunning unobstructed South/West views, located in the desirable Carlyle community. With nearly 1,000 sq. ft. of well-designed living space, this home offers a perfect mix of modern updates and everyday comfort.The updated kitchen features quartz countertops, upgraded cabinetry, and a ceramic backsplash, making it both stylish and functional. Two spacious bedrooms, including a primary with a walk-in closet, provide plenty of room to unwind, while the bright solarium adds flexibility as a home office, reading nook, or extra living space.The fully updated bathroom includes a new vanity, mirror, and lighting for a fresh, clean look. The open-concept living and dining area is warm and inviting, with large windows that fill the space with natural light.With new flooring throughout, ensuite laundry, and a practical layout, this condo is move-in readyjust bring your personal touch. A fantastic opportunity- DON'T MISS OUT! **** EXTRAS **** Located just steps from Cooksville GO Station, you'll have easy access to parks, public transit, shopping, and schools. With low maintenance fees and a prime location, this unit is ideal for professionals (id:50886)
Property Details
| MLS® Number | W11892860 |
| Property Type | Single Family |
| Community Name | Cooksville |
| AmenitiesNearBy | Public Transit, Schools |
| CommunityFeatures | Pets Not Allowed |
| Features | Carpet Free, In Suite Laundry |
| ParkingSpaceTotal | 1 |
| ViewType | Lake View |
Building
| BathroomTotal | 1 |
| BedroomsAboveGround | 2 |
| BedroomsBelowGround | 1 |
| BedroomsTotal | 3 |
| Amenities | Security/concierge, Exercise Centre, Party Room, Recreation Centre, Sauna, Separate Heating Controls |
| Appliances | Dishwasher, Dryer, Microwave, Refrigerator, Stove, Washer, Window Coverings |
| CoolingType | Central Air Conditioning |
| ExteriorFinish | Concrete |
| FireProtection | Security Guard |
| FlooringType | Laminate |
| HeatingFuel | Natural Gas |
| HeatingType | Forced Air |
| SizeInterior | 899.9921 - 998.9921 Sqft |
| Type | Apartment |
Parking
| Underground |
Land
| Acreage | No |
| LandAmenities | Public Transit, Schools |
Rooms
| Level | Type | Length | Width | Dimensions |
|---|---|---|---|---|
| Flat | Living Room | 5.01 m | 3.11 m | 5.01 m x 3.11 m |
| Flat | Dining Room | 3.01 m | 2.8 m | 3.01 m x 2.8 m |
| Flat | Primary Bedroom | 4.21 m | 2.81 m | 4.21 m x 2.81 m |
| Flat | Bedroom 2 | 3.22 m | 2.81 m | 3.22 m x 2.81 m |
| Flat | Solarium | 2.7 m | 2.11 m | 2.7 m x 2.11 m |
| Flat | Foyer | 1.5 m | 1 m | 1.5 m x 1 m |
| Flat | Laundry Room | 1.8 m | 1.15 m | 1.8 m x 1.15 m |
Interested?
Contact us for more information
Sameer Thakral
Salesperson
28 Roytec Rd #201-203
Vaughan, Ontario L4L 8E4




