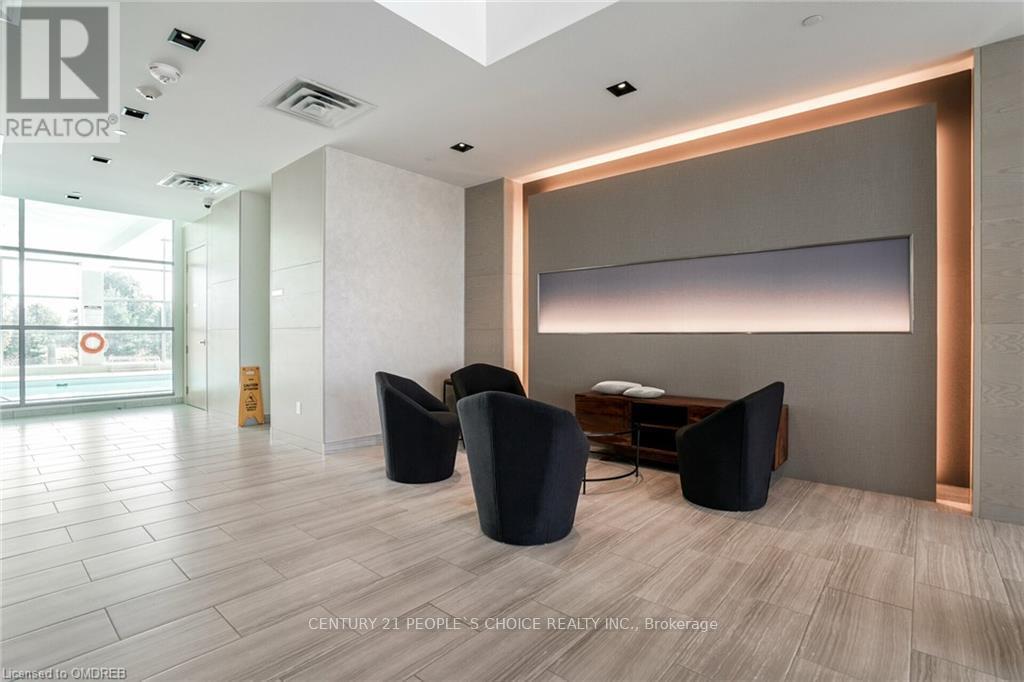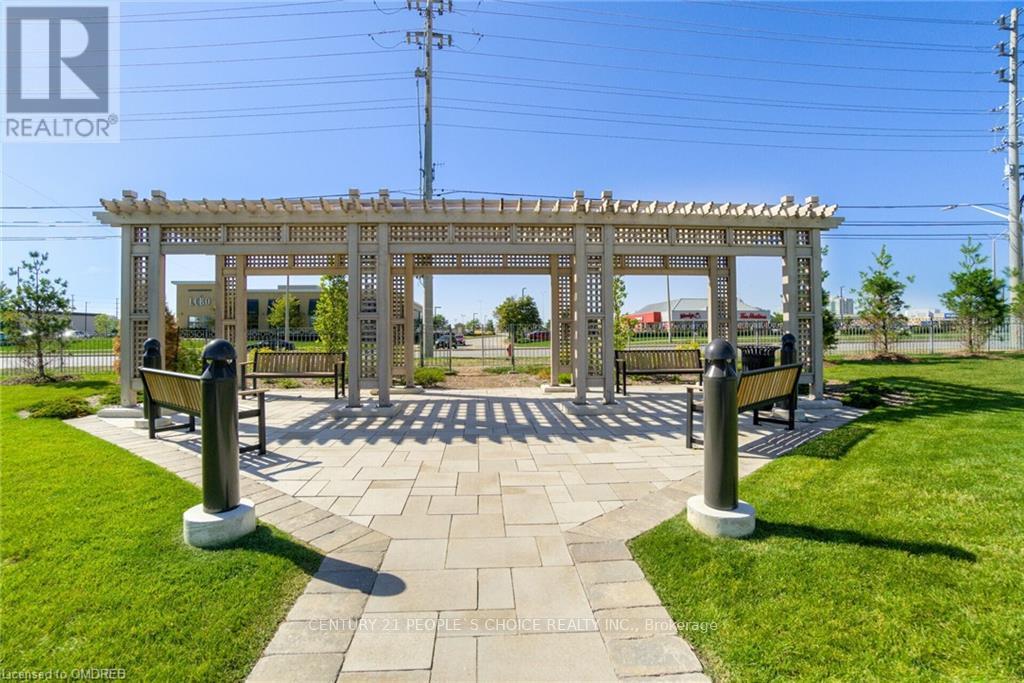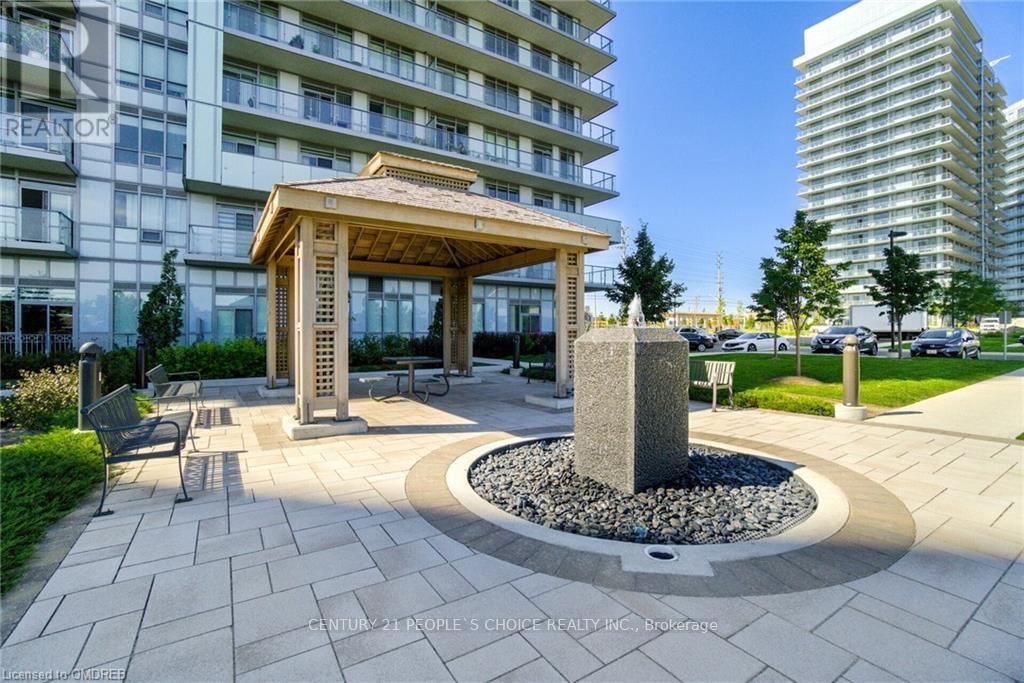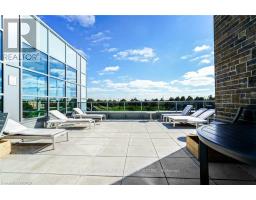408 - 4699 Glen Erin Drive Mississauga, Ontario L5N 3L3
$2,550 Monthly
1 Bed + Den (Can be used as the second bedroom) And 2 Full Washrooms. In The Heart Of Erin Mills! Walk To Erin Mill Town Center, Bank, Grocery, GO Bus station, Oversized Balcony Measuring 23.3X5.0. Included Are Existing Ss Fridge Stove B/I Dishwasher And Microwave Stacked Washer Dryer All Elfs & Window Coverings. Kitchen Has Centre Island. One underground parking Included. A Separate Amenity Building Is Where You Can Find: Indoor Pool, Exercise Room, Sauna, Steam Room, Study Area, Rooftop Garden, And Bbq Area & Visitors Parking. very near to Hwy 403, Credit Valley Hospital, UTM. **** EXTRAS **** Fridge, Stove, Dishwasher, Washer & Dryer , Microwave (id:50886)
Property Details
| MLS® Number | W11893048 |
| Property Type | Single Family |
| Community Name | Central Erin Mills |
| CommunityFeatures | Pets Not Allowed |
| Features | Balcony |
| ParkingSpaceTotal | 1 |
Building
| BathroomTotal | 2 |
| BedroomsAboveGround | 1 |
| BedroomsBelowGround | 1 |
| BedroomsTotal | 2 |
| BasementFeatures | Apartment In Basement |
| BasementType | N/a |
| CoolingType | Central Air Conditioning |
| ExteriorFinish | Brick |
| FlooringType | Laminate |
| HeatingType | Forced Air |
| SizeInterior | 599.9954 - 698.9943 Sqft |
| Type | Apartment |
Parking
| Underground |
Land
| Acreage | No |
Rooms
| Level | Type | Length | Width | Dimensions |
|---|---|---|---|---|
| Main Level | Living Room | 13.25 m | 8.5 m | 13.25 m x 8.5 m |
| Main Level | Den | 8.23 m | 6.99 m | 8.23 m x 6.99 m |
| Main Level | Dining Room | 13.25 m | 8.5 m | 13.25 m x 8.5 m |
| Main Level | Kitchen | 8.99 m | 8.5 m | 8.99 m x 8.5 m |
| Main Level | Primary Bedroom | 12 m | 10 m | 12 m x 10 m |
Interested?
Contact us for more information
Manoj Joshi
Salesperson
1780 Albion Road Unit 2 & 3
Toronto, Ontario M9V 1C1























































