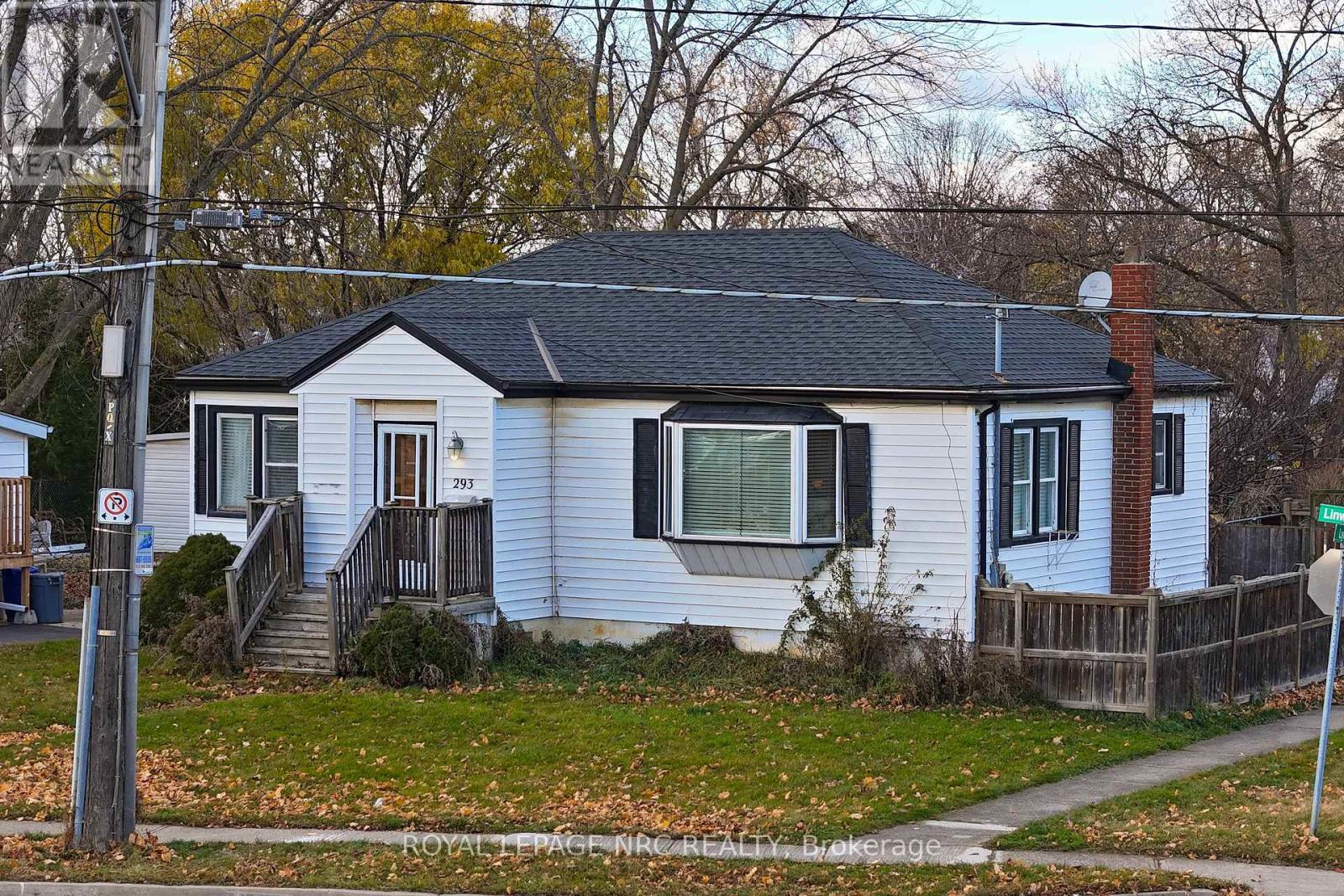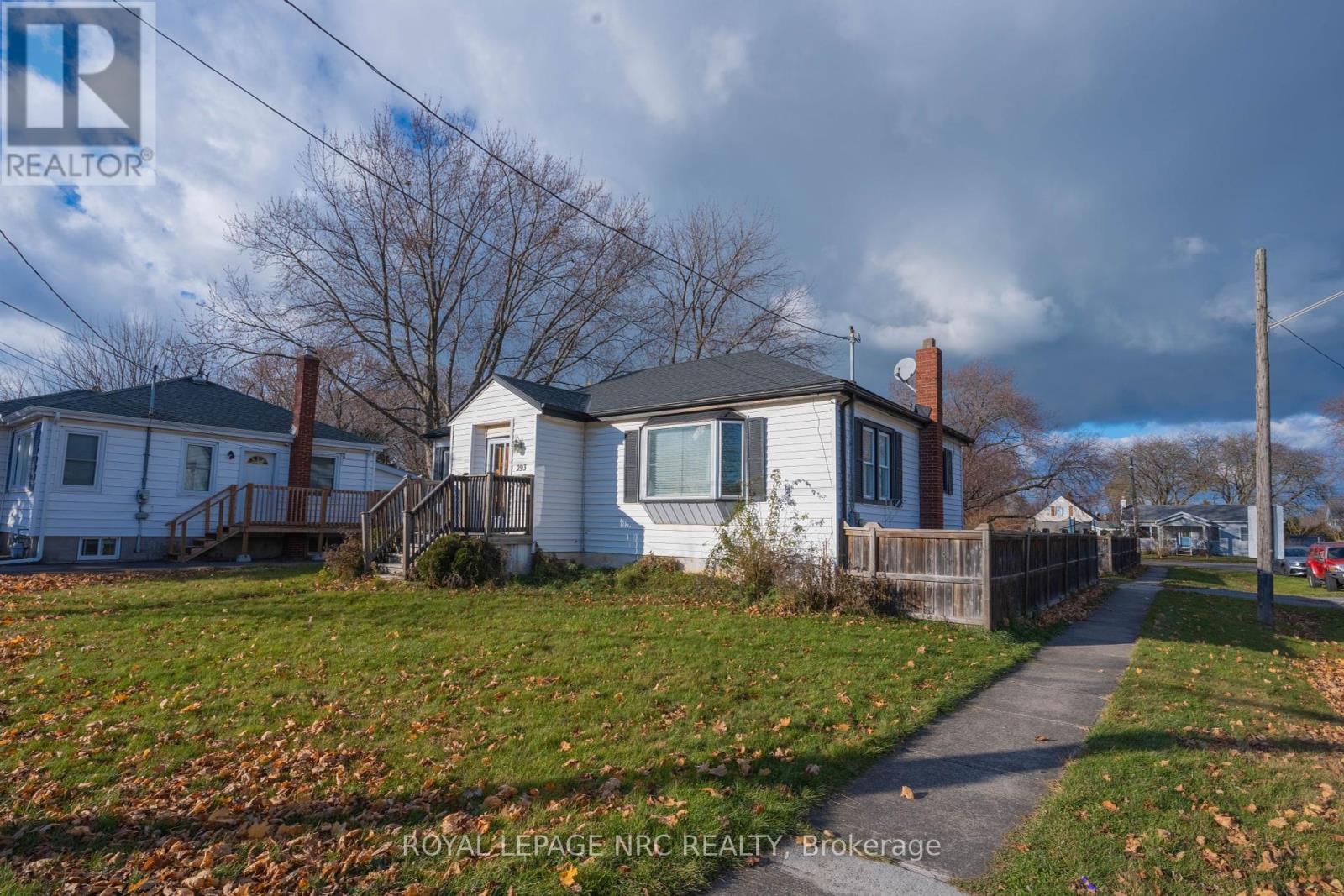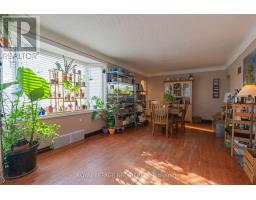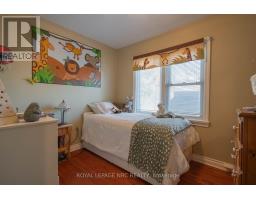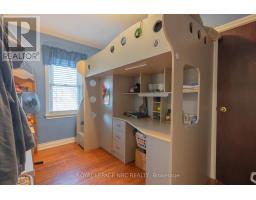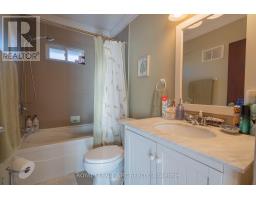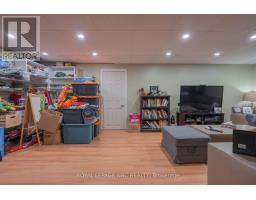293 Linwell Road St. Catharines, Ontario L2N 1S9
$525,000
Step into comfort and convenience with this charming bungalow, hosting 3 cozy main floor bedrooms and a bright, open-concept living and dining area, this home exudes warmth and functionality. The large kitchen offers plenty of storage to keep your space organized and make meal prep a breeze. System upgrades include furnace (2016), hot water tank (2016), roof (2020), and an updated electrical panel, giving you peace of mind for years to come. Downstairs, a generous rec room awaits your movie marathons or game nights, while the extra full bathroom and in-law suite potential add tons of possibilities! This home previously hosted a full kitchen in the basement and could easily be converted back to suit your needs. Nestled in a prime location, this home is just 5 minutes from Port Dalhousie with its scenic waterfront charm, plus easy access to highways, The Fairview Mall, and an array of beautiful parks and schools, including Guy Road Park, Parnell P.S., Dalewood, and Governor Simcoe S.S. Your next chapter starts here - don't miss the chance to call this incredible house home! (id:50886)
Property Details
| MLS® Number | X11893067 |
| Property Type | Single Family |
| Community Name | 442 - Vine/Linwell |
| ParkingSpaceTotal | 2 |
| Structure | Shed |
Building
| BathroomTotal | 2 |
| BedroomsAboveGround | 3 |
| BedroomsTotal | 3 |
| Appliances | Dryer, Refrigerator, Stove, Washer |
| ArchitecturalStyle | Bungalow |
| BasementDevelopment | Finished |
| BasementType | Full (finished) |
| ConstructionStyleAttachment | Detached |
| CoolingType | Central Air Conditioning |
| ExteriorFinish | Vinyl Siding |
| FoundationType | Block |
| HeatingFuel | Natural Gas |
| HeatingType | Forced Air |
| StoriesTotal | 1 |
| Type | House |
| UtilityWater | Municipal Water |
Land
| Acreage | No |
| Sewer | Sanitary Sewer |
| SizeDepth | 163 Ft ,8 In |
| SizeFrontage | 54 Ft ,5 In |
| SizeIrregular | 54.45 X 163.7 Ft |
| SizeTotalText | 54.45 X 163.7 Ft |
Rooms
| Level | Type | Length | Width | Dimensions |
|---|---|---|---|---|
| Basement | Other | 3.86 m | 2.74 m | 3.86 m x 2.74 m |
| Basement | Utility Room | 4.06 m | 2.9 m | 4.06 m x 2.9 m |
| Basement | Recreational, Games Room | 6.76 m | 8.03 m | 6.76 m x 8.03 m |
| Main Level | Living Room | 3.63 m | 7.52 m | 3.63 m x 7.52 m |
| Main Level | Kitchen | 3.66 m | 2.41 m | 3.66 m x 2.41 m |
| Main Level | Bedroom 3 | 3.1 m | 2.44 m | 3.1 m x 2.44 m |
| Main Level | Bedroom 2 | 3.53 m | 2.31 m | 3.53 m x 2.31 m |
| Main Level | Bedroom | 3.66 m | 3.51 m | 3.66 m x 3.51 m |
Interested?
Contact us for more information
Kacey Cook
Salesperson
368 King St.
Port Colborne, Ontario L3K 4H4



