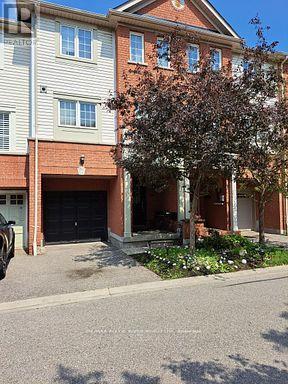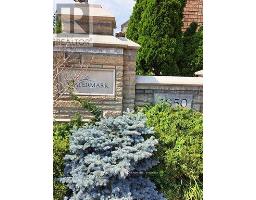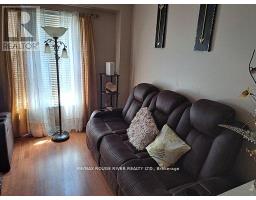40 - 1850 Kingston Road Pickering, Ontario L1V 0A2
3 Bedroom
2 Bathroom
1099.9909 - 1499.9875 sqft
Central Air Conditioning
Forced Air
$799,000Maintenance, Parcel of Tied Land
$231.94 Monthly
Maintenance, Parcel of Tied Land
$231.94 MonthlySpacious, Comfortable, centrally located in Pickering with easy access to Hwy 2 and Hwy 401. Schools, Shopping, Transportation and places of Worship and stations in close proximity. Access to main floor from garage-backyard. Master has en suite. Ceramic Floor in kitchen. Floors are carpet + Laminate **** EXTRAS **** Fridge, Stove, Washer, Dryer, B/I Dishwasher, Central Air, Electric Light Fixtures (id:50886)
Property Details
| MLS® Number | E11893237 |
| Property Type | Single Family |
| Community Name | Village East |
| AmenitiesNearBy | Public Transit |
| ParkingSpaceTotal | 2 |
Building
| BathroomTotal | 2 |
| BedroomsAboveGround | 3 |
| BedroomsTotal | 3 |
| ConstructionStyleAttachment | Attached |
| CoolingType | Central Air Conditioning |
| ExteriorFinish | Brick Facing |
| FlooringType | Laminate, Ceramic, Carpeted |
| FoundationType | Concrete |
| HeatingFuel | Natural Gas |
| HeatingType | Forced Air |
| StoriesTotal | 3 |
| SizeInterior | 1099.9909 - 1499.9875 Sqft |
| Type | Row / Townhouse |
| UtilityWater | Municipal Water |
Parking
| Garage |
Land
| Acreage | No |
| LandAmenities | Public Transit |
| Sewer | Sanitary Sewer |
| SizeDepth | 72 Ft |
| SizeFrontage | 18 Ft |
| SizeIrregular | 18 X 72 Ft |
| SizeTotalText | 18 X 72 Ft |
Rooms
| Level | Type | Length | Width | Dimensions |
|---|---|---|---|---|
| Second Level | Living Room | 5.26 m | 3.3 m | 5.26 m x 3.3 m |
| Second Level | Dining Room | 4.62 m | 3.07 m | 4.62 m x 3.07 m |
| Second Level | Kitchen | 4.62 m | 3.07 m | 4.62 m x 3.07 m |
| Third Level | Primary Bedroom | 3.91 m | 3.63 m | 3.91 m x 3.63 m |
| Third Level | Bedroom | 4.29 m | 2.67 m | 4.29 m x 2.67 m |
| Third Level | Bedroom | 4.29 m | 2.67 m | 4.29 m x 2.67 m |
| Main Level | Family Room | 3.56 m | 3.3 m | 3.56 m x 3.3 m |
Interested?
Contact us for more information
Martin R. Charles
Salesperson
RE/MAX Rouge River Realty Ltd.
6758 Kingston Road, Unit 1
Toronto, Ontario M1B 1G8
6758 Kingston Road, Unit 1
Toronto, Ontario M1B 1G8





























