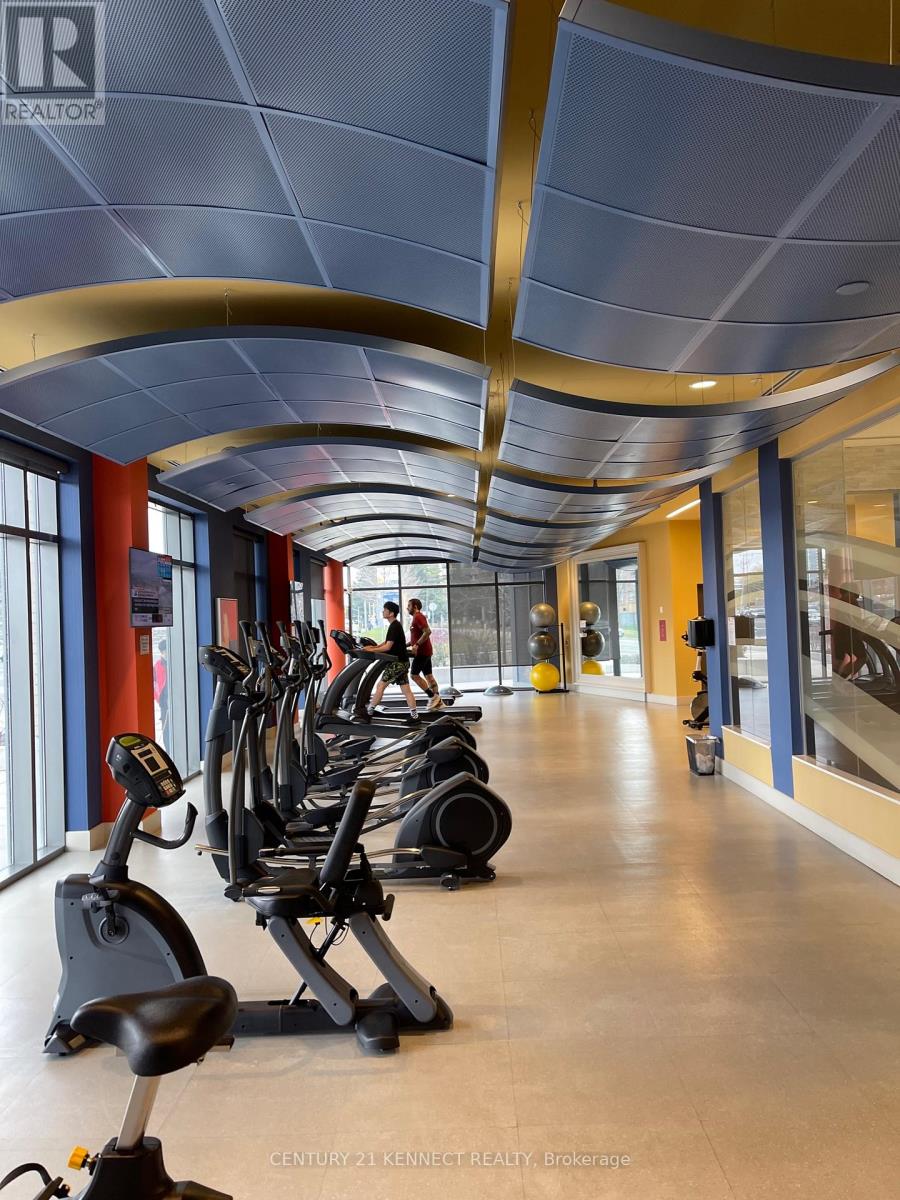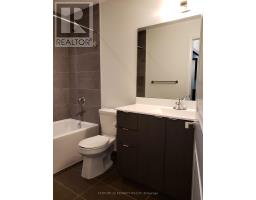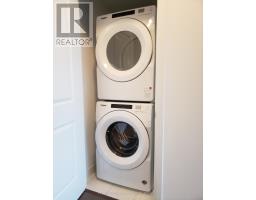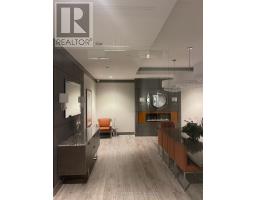269 - 60 Ann O'reilly Road Toronto, Ontario M2J 0C8
$549,888Maintenance, Heat, Water, Common Area Maintenance, Insurance, Parking
$697 Monthly
Maintenance, Heat, Water, Common Area Maintenance, Insurance, Parking
$697 MonthlySpacious 1 Bed + Den, 1 Bath unit with Parking & Locker in North York (Sheppard & 404). Featuring 9-foot ceilings, extreme practical and versatile den, ensuite washer & dryer, open concept modern kitchen with granite counter and stainless-steel fridge, stove, built-in dishwasher, and microwave oven. Parfait at Atria Condos was built in 2020 by Tridel in one of the best neighborhoods of Toronto (Henry Farm) which is minutes away from Bayview Village, Fairview Mall, a wide range of entertainment options, restaurants, cafes, and big box grocery stores. Minutes to Don Mills subway station, Oriole GO Train station, and highways 404 and 401. Access to the best schools and daycares. **** EXTRAS **** Maint. fees include parking, locker, water, gas, internet. 24/7 Concierge, Gym, Sauna, Hot Tub, Yoga Studio, Party/Dining Room, Board Room, Theatre, Rooftop Terrace, Lib, Billiards Room, Guest Suite, Bicycle Storage Room, Visitor Parking (id:50886)
Property Details
| MLS® Number | C11893231 |
| Property Type | Single Family |
| Community Name | Henry Farm |
| AmenitiesNearBy | Hospital, Public Transit, Schools |
| CommunityFeatures | Pet Restrictions |
| Features | Ravine, Balcony |
| ParkingSpaceTotal | 1 |
Building
| BathroomTotal | 1 |
| BedroomsAboveGround | 1 |
| BedroomsBelowGround | 1 |
| BedroomsTotal | 2 |
| Amenities | Security/concierge, Exercise Centre, Visitor Parking, Recreation Centre, Storage - Locker |
| CoolingType | Central Air Conditioning |
| ExteriorFinish | Concrete |
| FlooringType | Laminate |
| HeatingFuel | Natural Gas |
| HeatingType | Forced Air |
| SizeInterior | 599.9954 - 698.9943 Sqft |
| Type | Apartment |
Parking
| Underground |
Land
| Acreage | No |
| LandAmenities | Hospital, Public Transit, Schools |
Rooms
| Level | Type | Length | Width | Dimensions |
|---|---|---|---|---|
| Main Level | Living Room | 3.84 m | 3.17 m | 3.84 m x 3.17 m |
| Main Level | Dining Room | 2.74 m | 2.44 m | 2.74 m x 2.44 m |
| Main Level | Kitchen | 2.74 m | 2.44 m | 2.74 m x 2.44 m |
| Main Level | Primary Bedroom | 3.05 m | 3.05 m | 3.05 m x 3.05 m |
| Main Level | Den | 2.44 m | 1.83 m | 2.44 m x 1.83 m |
https://www.realtor.ca/real-estate/27738583/269-60-ann-oreilly-road-toronto-henry-farm-henry-farm
Interested?
Contact us for more information
Ardi Honarmand
Salesperson
7780 Woodbine Ave Unit 15
Markham, Ontario L3R 2N7







































