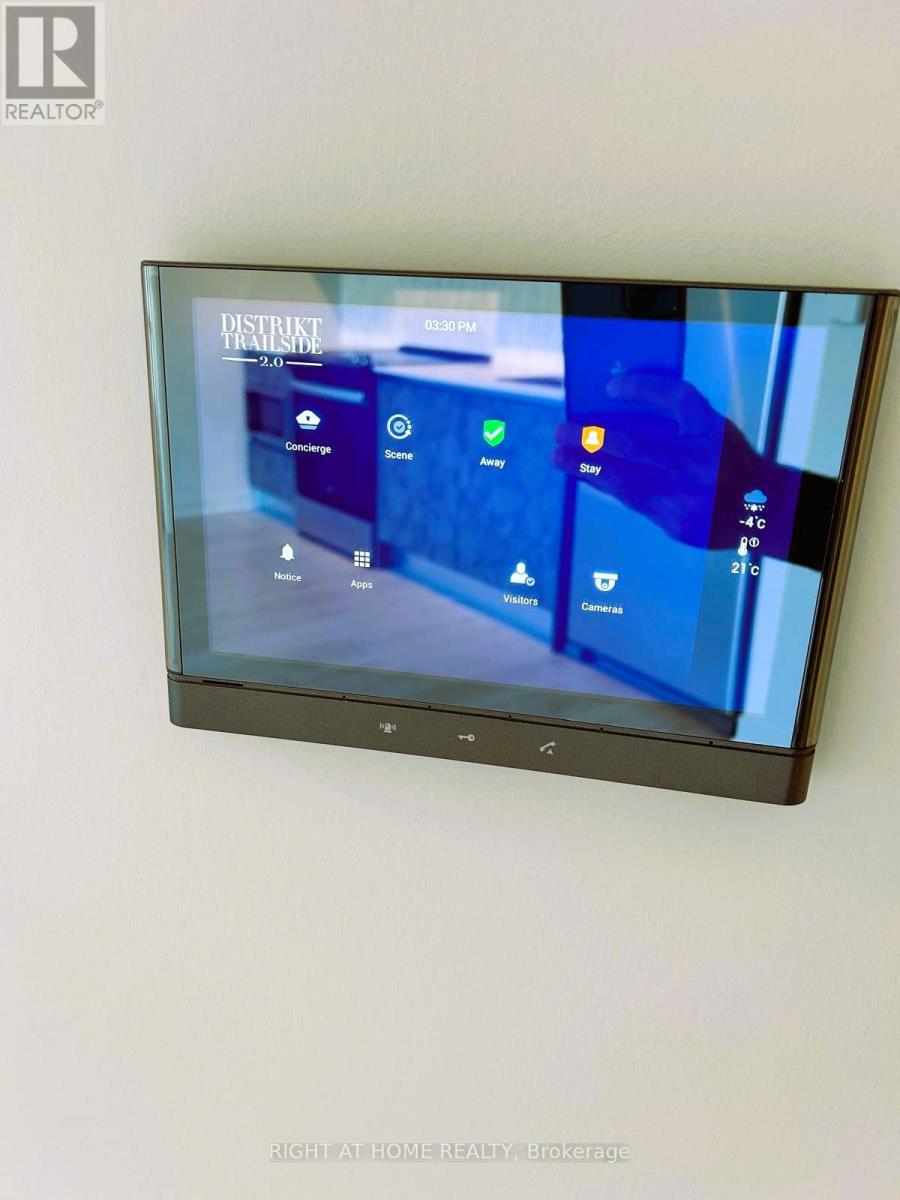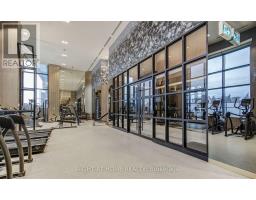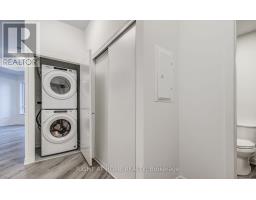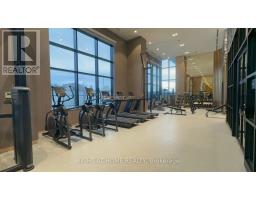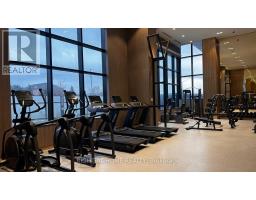Ph01 - 395 Dundas Street W Oakville, Ontario L6M 5R8
$2,650 Monthly
Welcome to PENTHOUSE 01 (PH01) in one of Oakville's most desirable neighborhoods (Distrikt Trailside 2.0)! Featuring this very bright brand-new 2-bedroom, 2-bathroom condo offers the perfect blend of style, comfort, and convenience. Open concept with walk-out to terrace, 9 ft. ceilings, quartz countertops & S/S appliances. This unit offers 1 parking & 1 storage unit. Smart technology building with luxurious finishes & top-notch amenities including 24 hr. concierge, lobby, lounge, fitness studio, multi-purpose room(s) with preparation kitchen, indoor & outdoor landscaped amenity areas, bicycle & visitor parking. Prime location close to Sheridan College, schools, shopping, dining, parks & trails. Easy access to GO Transit, public transportation and major highways 403, 407 & QEW for a convenient commute. Featuring: High ceiling - High floor, Internet included, Full size washer and dryer (not condo size), Double closets in each room, Heating/cooling all year around. (id:50886)
Property Details
| MLS® Number | W11893403 |
| Property Type | Single Family |
| Community Name | Rural Oakville |
| CommunityFeatures | Pets Not Allowed |
| Features | In Suite Laundry |
| ParkingSpaceTotal | 1 |
Building
| BathroomTotal | 2 |
| BedroomsAboveGround | 2 |
| BedroomsTotal | 2 |
| Amenities | Storage - Locker |
| Appliances | Dishwasher, Dryer, Range, Refrigerator, Stove, Washer |
| CoolingType | Central Air Conditioning, Ventilation System |
| ExteriorFinish | Concrete |
| HeatingFuel | Natural Gas |
| HeatingType | Forced Air |
| SizeInterior | 699.9943 - 798.9932 Sqft |
| Type | Apartment |
Parking
| Underground |
Land
| Acreage | No |
Rooms
| Level | Type | Length | Width | Dimensions |
|---|---|---|---|---|
| Main Level | Living Room | 3 m | 3 m | 3 m x 3 m |
| Main Level | Dining Room | 3 m | 3 m | 3 m x 3 m |
| Main Level | Kitchen | 3 m | 2 m | 3 m x 2 m |
| Main Level | Primary Bedroom | 3 m | 3 m | 3 m x 3 m |
| Main Level | Bedroom 2 | 3 m | 2.8 m | 3 m x 2.8 m |
https://www.realtor.ca/real-estate/27738938/ph01-395-dundas-street-w-oakville-rural-oakville
Interested?
Contact us for more information
Tony Fanous
Salesperson
480 Eglinton Ave West #30, 106498
Mississauga, Ontario L5R 0G2


















