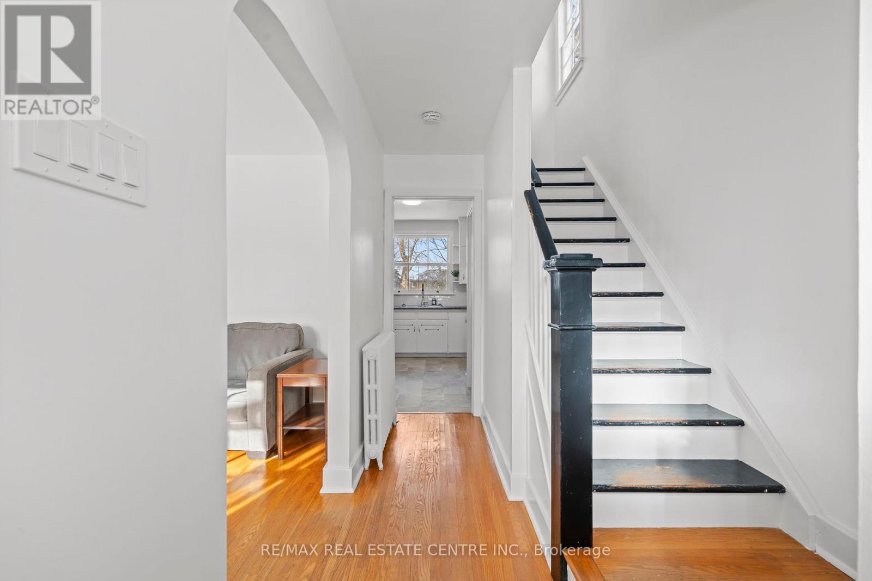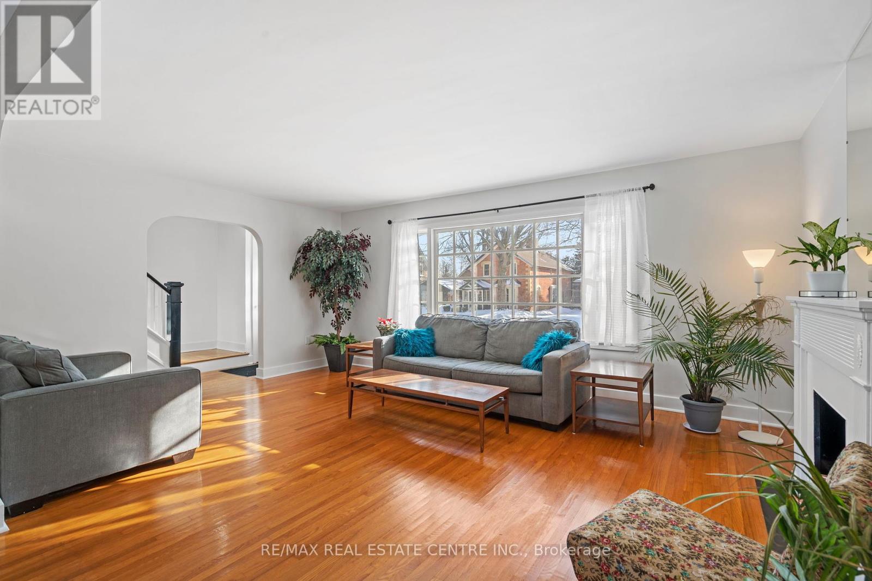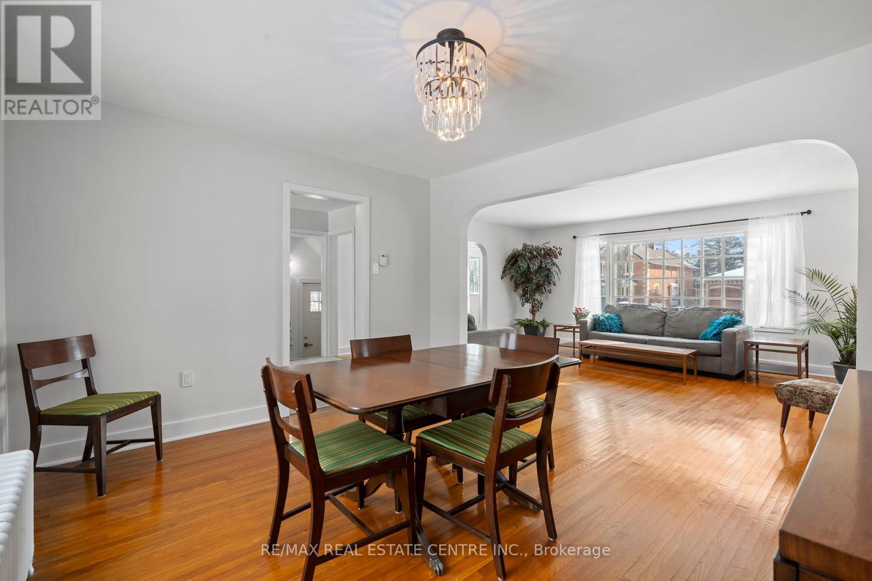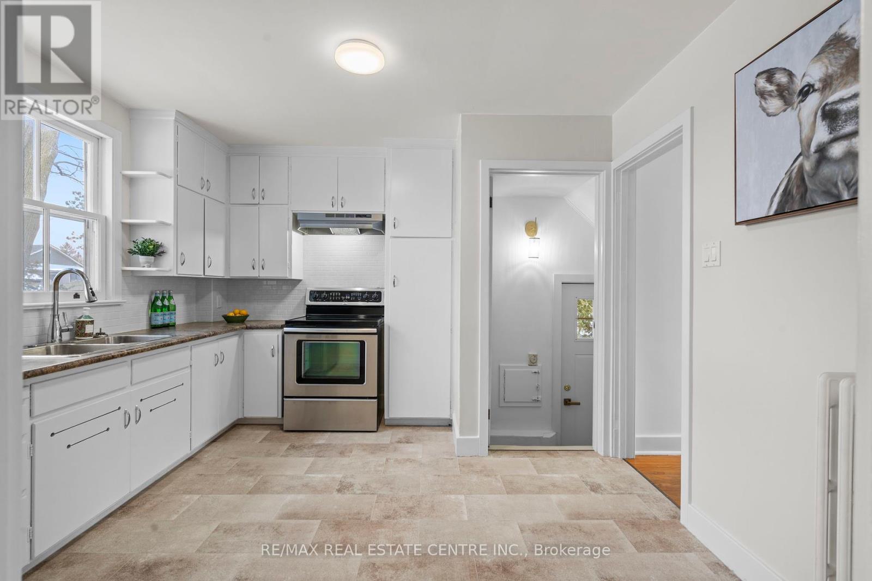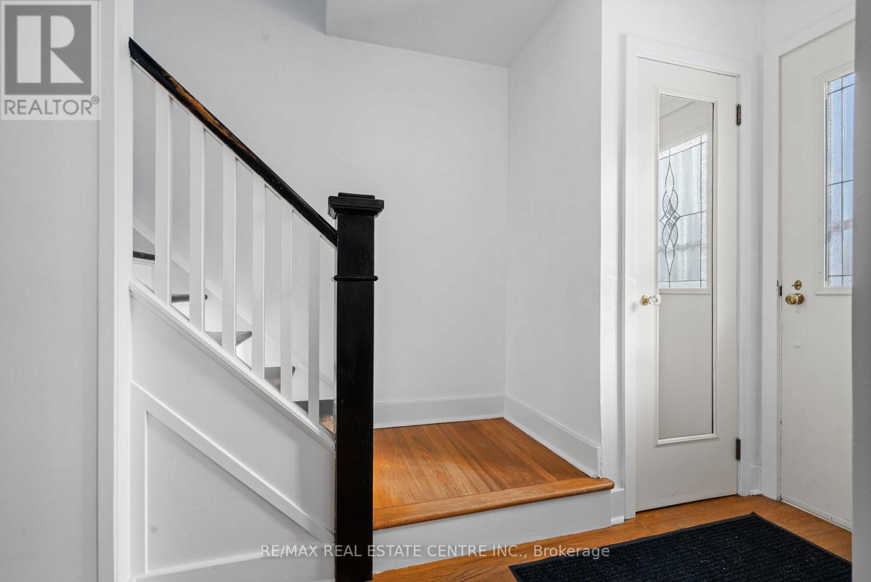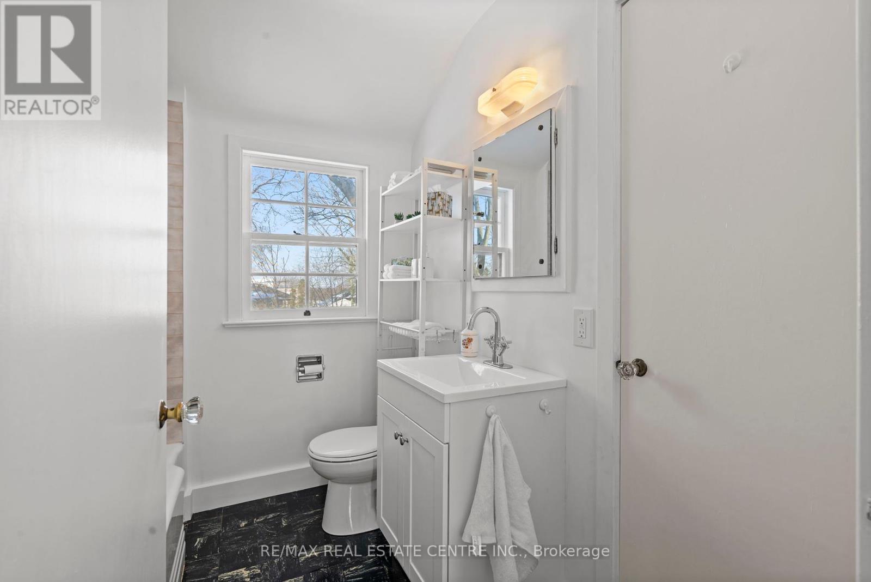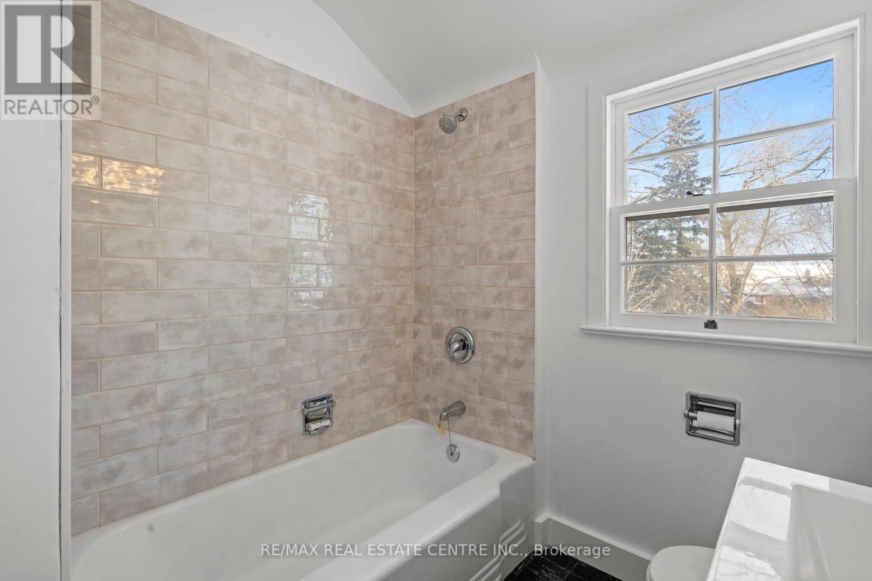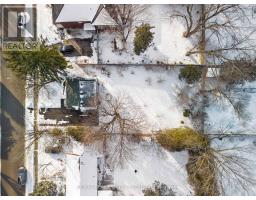71 Zina Street Orangeville, Ontario L9W 1E6
$799,900
Welcome To One Of Orangeville's Most Desired Places To Call Home. Majestic Trees Line This Historic Street, A Tranquil Setting Marked By Beautiful Homes. This 2 Storey Home Is An Opportunity Like No Other. Your Chance To Get Into The Market Or To Down Size To This Prestigious Area. Recently Updated, Simply Move In & Enjoy! Sitting On A Large 66 x 142 Lot, Opportunities Are Endless For Your Dreams. As You Enter The Home You Will Be Impressed By The Quality & Charm. The Large Inviting Livingroom Invites You In & Immediately You Feel At Home. Gleaming Hardwood Flooring Leads You To The Equally Charming Dining Room Overlooking The Gorgeous Backyard. The Recently Updated Kitchen Provides Space & Convenience. The Upper Level Boasts A Spacious & Comfortable Primary BR & 2nd BR With Ample Closet Space. Moving To The Lower Level You Will Find A Finished Rec Room With So Much Potential, As Well As Laundry & Storage. Don't Hesitate To Book Your Viewing Of This Home Before It's Gone! **** EXTRAS **** Plenty Of Parking In The Newly Paved Driveway. Side Entrance To The Home. The Pool Sized Backyard Awaits Years Of Enjoyment & Peace. Updates Include: Roof 2018 / Boiler 2024 / 200 Amp Electrical 2024 / Plumbing & Wiring 2024 (id:50886)
Property Details
| MLS® Number | W11893501 |
| Property Type | Single Family |
| Community Name | Orangeville |
| Features | Carpet Free |
| ParkingSpaceTotal | 3 |
Building
| BathroomTotal | 1 |
| BedroomsAboveGround | 2 |
| BedroomsTotal | 2 |
| BasementDevelopment | Partially Finished |
| BasementType | N/a (partially Finished) |
| ConstructionStyleAttachment | Detached |
| ExteriorFinish | Aluminum Siding |
| FlooringType | Vinyl, Hardwood |
| FoundationType | Poured Concrete |
| HeatingType | Radiant Heat |
| StoriesTotal | 2 |
| Type | House |
| UtilityWater | Municipal Water |
Land
| Acreage | No |
| Sewer | Sanitary Sewer |
| SizeDepth | 142 Ft ,7 In |
| SizeFrontage | 66 Ft |
| SizeIrregular | 66.05 X 142.62 Ft |
| SizeTotalText | 66.05 X 142.62 Ft |
Rooms
| Level | Type | Length | Width | Dimensions |
|---|---|---|---|---|
| Lower Level | Recreational, Games Room | 7.2 m | 3.86 m | 7.2 m x 3.86 m |
| Lower Level | Laundry Room | 3.22 m | 2.79 m | 3.22 m x 2.79 m |
| Upper Level | Primary Bedroom | 5.51 m | 3.4 m | 5.51 m x 3.4 m |
| Upper Level | Bedroom 2 | 3.96 m | 3.44 m | 3.96 m x 3.44 m |
| Ground Level | Kitchen | 3.56 m | 3.53 m | 3.56 m x 3.53 m |
| Ground Level | Living Room | 5.64 m | 4.03 m | 5.64 m x 4.03 m |
| Ground Level | Dining Room | 3.42 m | 4.07 m | 3.42 m x 4.07 m |
https://www.realtor.ca/real-estate/27739135/71-zina-street-orangeville-orangeville
Interested?
Contact us for more information
Jonathan Heath
Salesperson
115 First Street
Orangeville, Ontario L9W 3J8




