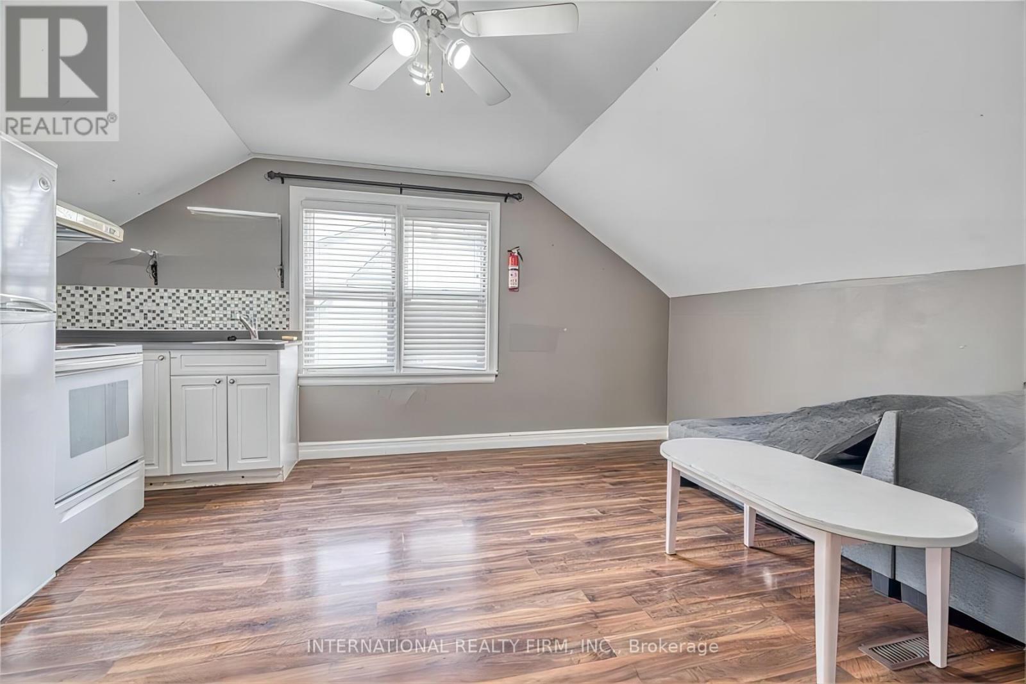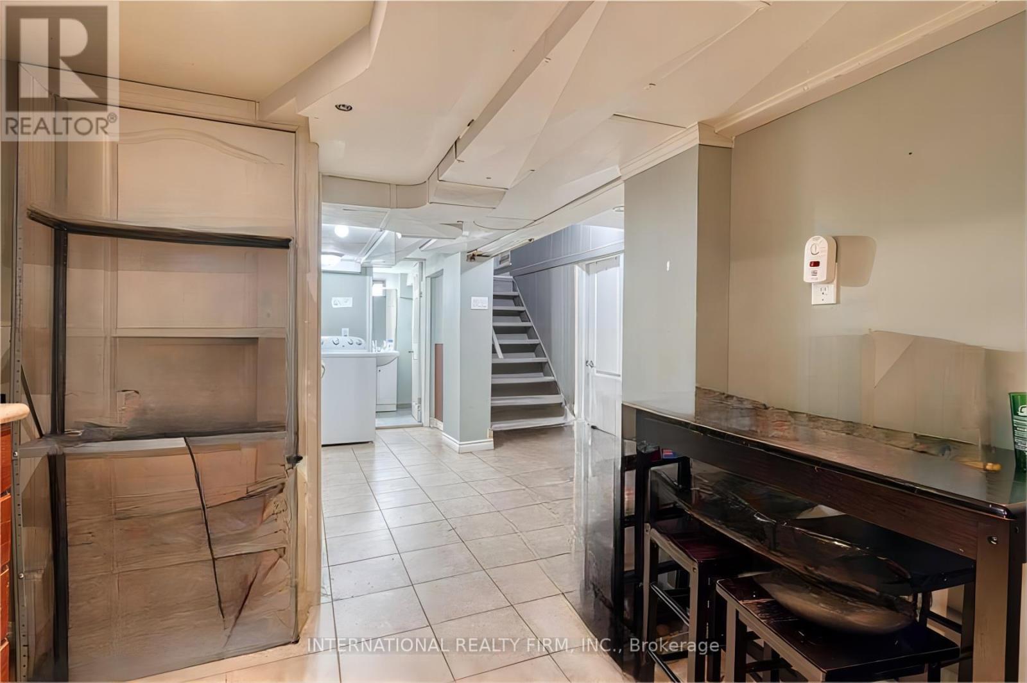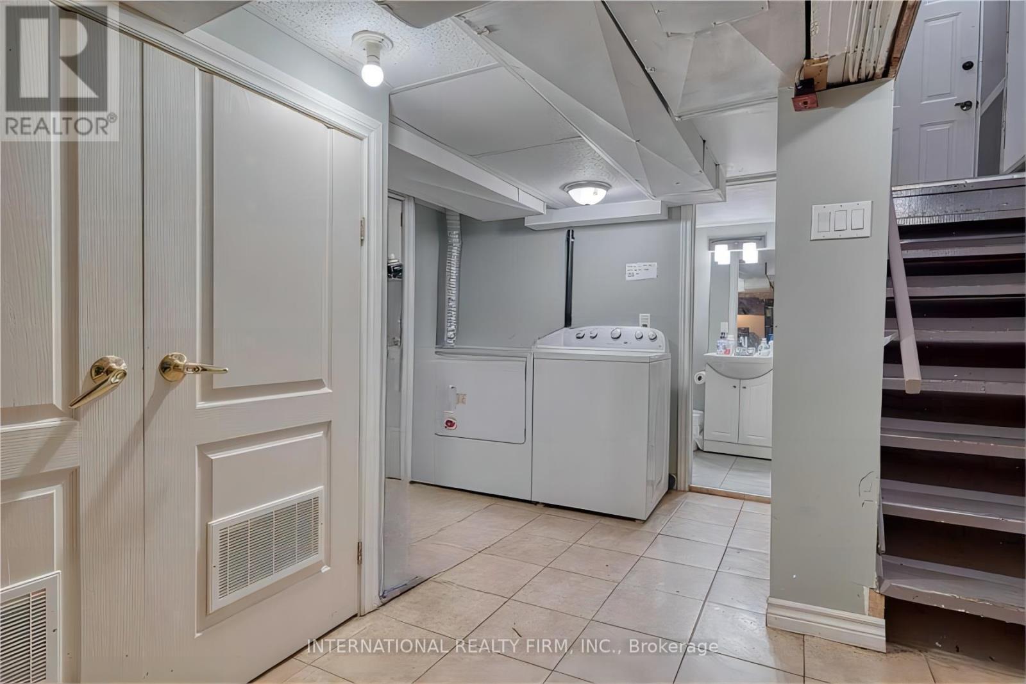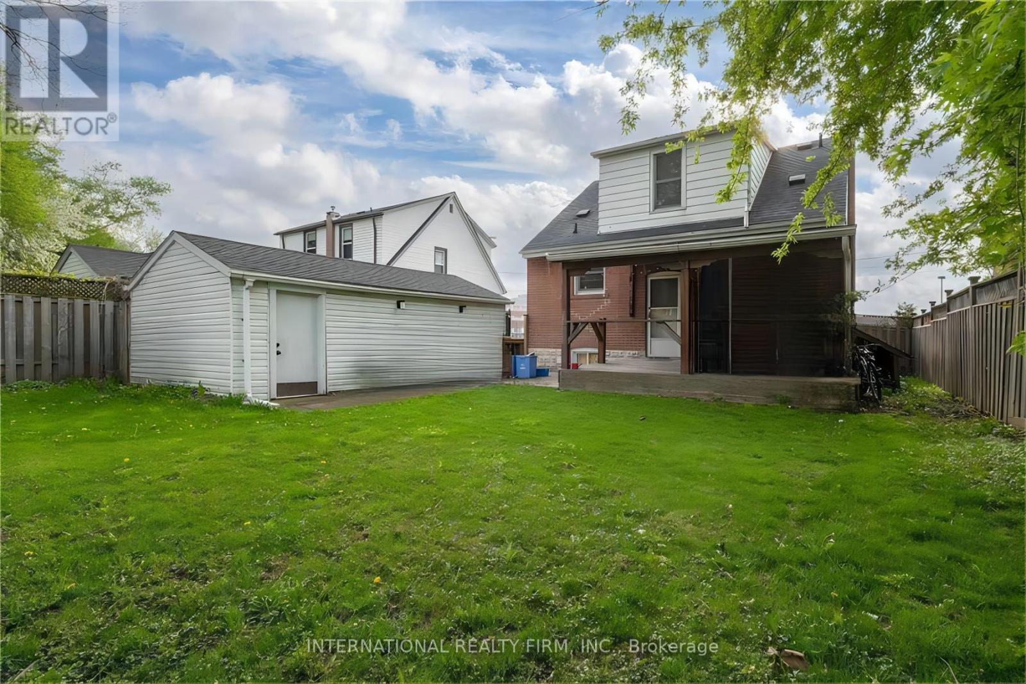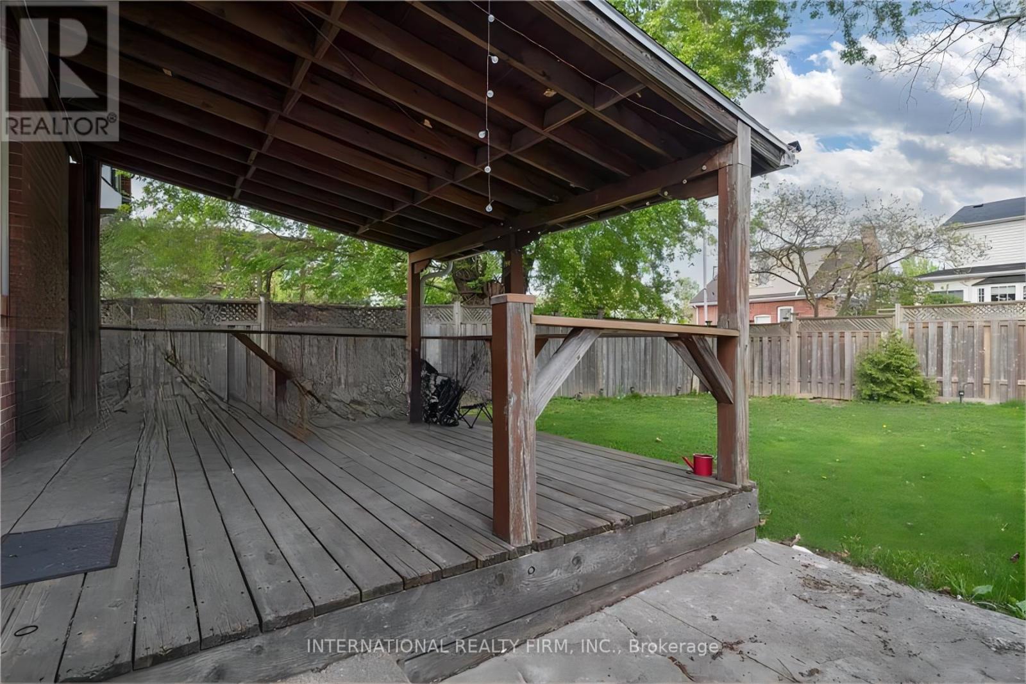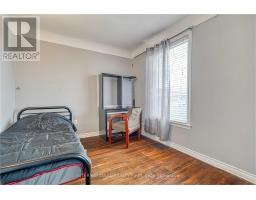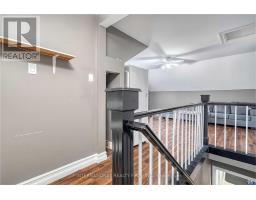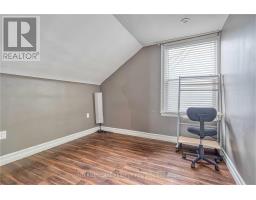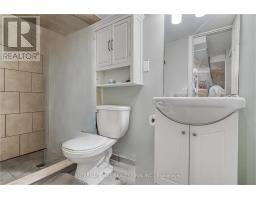113 West 5th Street N Hamilton, Ontario L9C 3N7
$799,000
This charming 1 1/2 storey brick home has 7 bedrooms, 3 bathrooms with over 1400 sqft of comfortable living space. Fantastic location on the West Mountain directly across from Mohawk College. This home features 3 full kitchens and 7 bedrooms. Situated on a large lot with mature trees and fully fenced backyard with a detached single garage with a private side drive which can fit 4 cars. Just a short walk to Mohawk College and St. Joseph Hospital and minutes away from local amenities, shopping, schools, parks, public transit and easy highway access. Don't miss out on this amazing opportunity! NEW ROOF 2024. **** EXTRAS **** Furnace & Hwt (Owned) (id:50886)
Property Details
| MLS® Number | X11893586 |
| Property Type | Single Family |
| Community Name | Southam |
| Features | Carpet Free, Guest Suite |
| ParkingSpaceTotal | 5 |
Building
| BathroomTotal | 3 |
| BedroomsAboveGround | 4 |
| BedroomsBelowGround | 3 |
| BedroomsTotal | 7 |
| Appliances | Water Heater, Dryer, Refrigerator, Stove, Washer, Window Coverings |
| BasementDevelopment | Finished |
| BasementFeatures | Apartment In Basement |
| BasementType | N/a (finished) |
| ConstructionStyleAttachment | Detached |
| CoolingType | Central Air Conditioning |
| ExteriorFinish | Aluminum Siding, Brick |
| FoundationType | Concrete |
| HeatingFuel | Natural Gas |
| HeatingType | Forced Air |
| StoriesTotal | 2 |
| SizeInterior | 1099.9909 - 1499.9875 Sqft |
| Type | House |
| UtilityWater | Municipal Water |
Parking
| Detached Garage |
Land
| Acreage | No |
| Sewer | Sanitary Sewer |
| SizeDepth | 90 Ft |
| SizeFrontage | 44 Ft |
| SizeIrregular | 44 X 90 Ft |
| SizeTotalText | 44 X 90 Ft |
Rooms
| Level | Type | Length | Width | Dimensions |
|---|---|---|---|---|
| Second Level | Bedroom | 5.1 m | 4.34 m | 5.1 m x 4.34 m |
| Second Level | Kitchen | 4.7 m | 4.7 m x Measurements not available | |
| Second Level | Bathroom | 3.96 m | 3.4 m | 3.96 m x 3.4 m |
| Basement | Bedroom 3 | 3.05 m | 3.05 m | 3.05 m x 3.05 m |
| Basement | Kitchen | 3.05 m | 2.44 m | 3.05 m x 2.44 m |
| Basement | Bedroom | 3.35 m | 2.74 m | 3.35 m x 2.74 m |
| Basement | Bedroom 2 | 3.66 m | 2.74 m | 3.66 m x 2.74 m |
| Main Level | Bedroom | 4.27 m | 3.05 m | 4.27 m x 3.05 m |
| Main Level | Bedroom 2 | 3.66 m | 2.74 m | 3.66 m x 2.74 m |
| Main Level | Bedroom 3 | 3.96 m | 2.74 m | 3.96 m x 2.74 m |
| Main Level | Kitchen | 4.27 m | 5.79 m | 4.27 m x 5.79 m |
| Main Level | Bathroom | 2.74 m | 2.69 m | 2.74 m x 2.69 m |
https://www.realtor.ca/real-estate/27739311/113-west-5th-street-n-hamilton-southam-southam
Interested?
Contact us for more information
Kamel Raouf
Salesperson
6660 Kennedy Rd # 201
Mississauga, Ontario L5T 2M9














