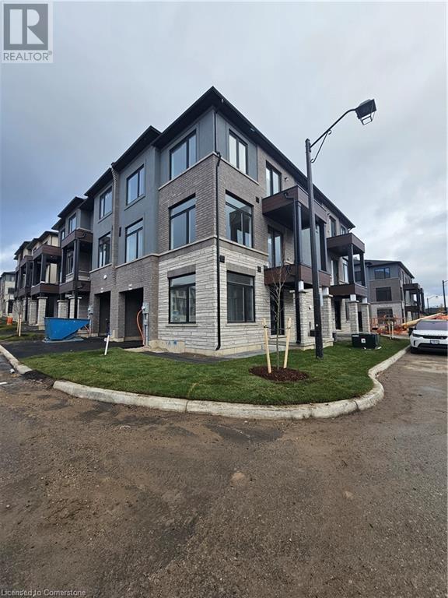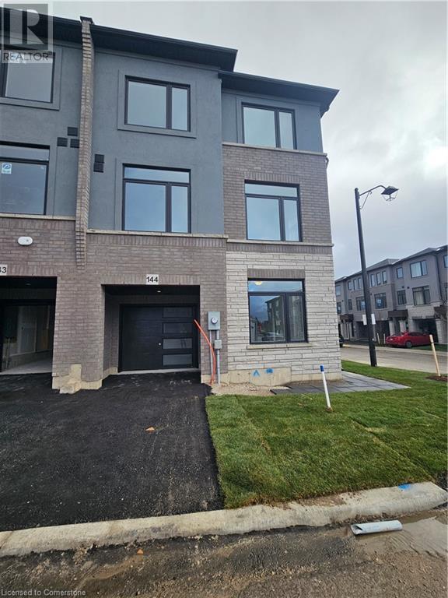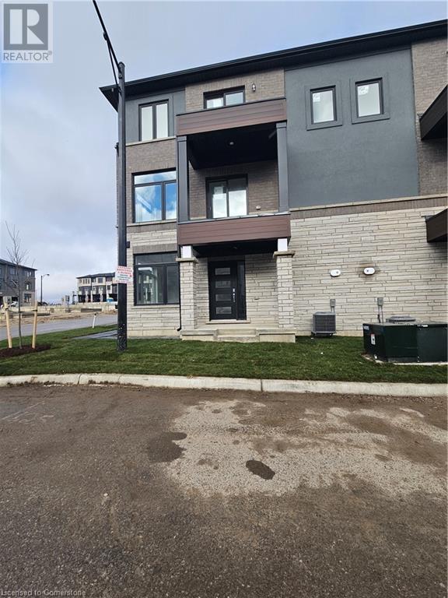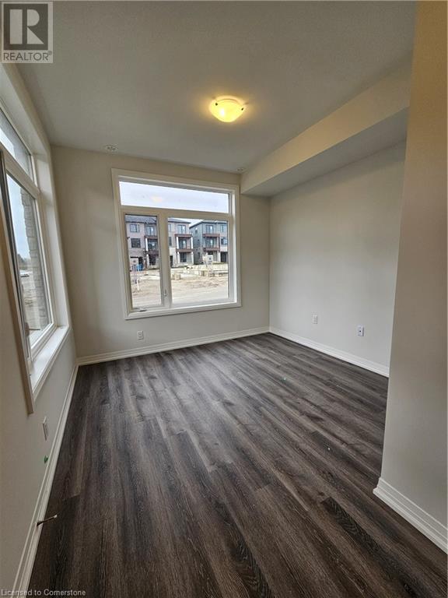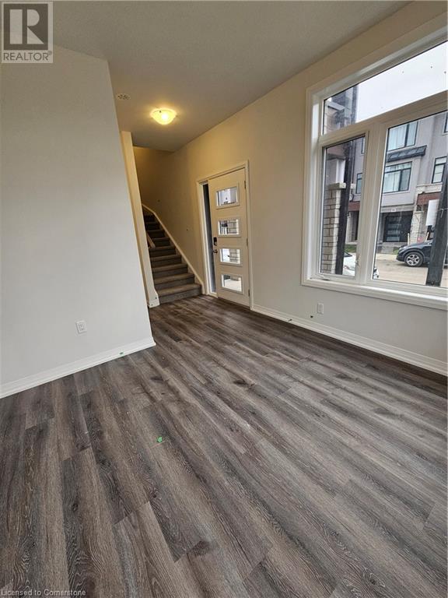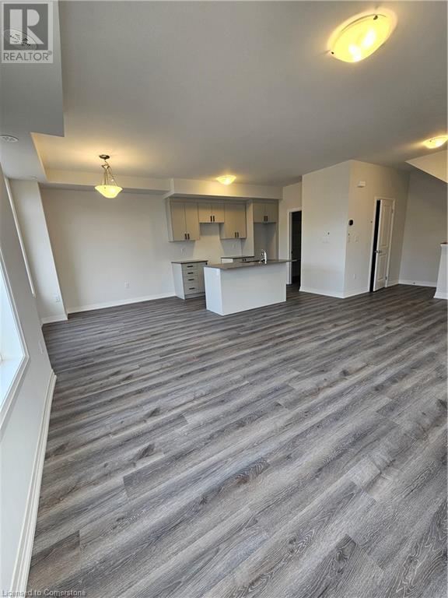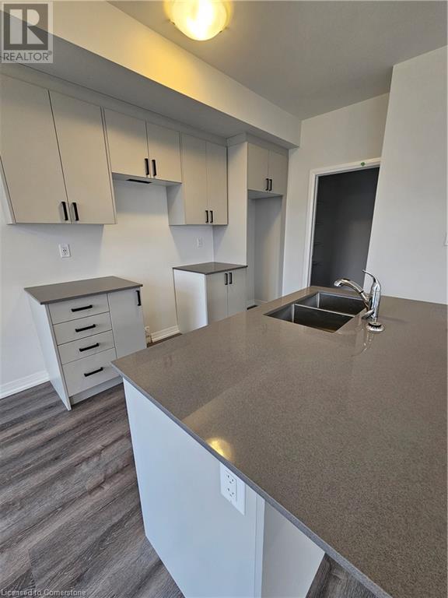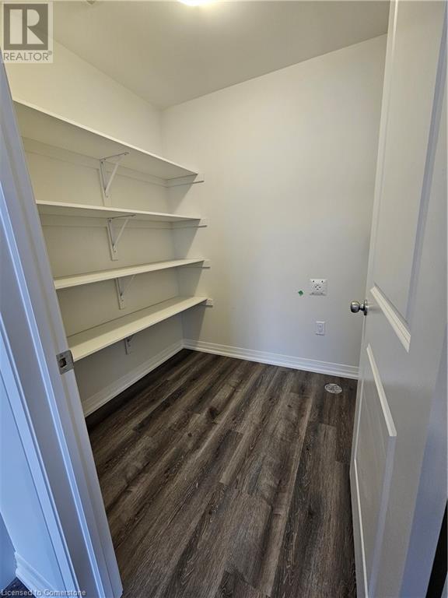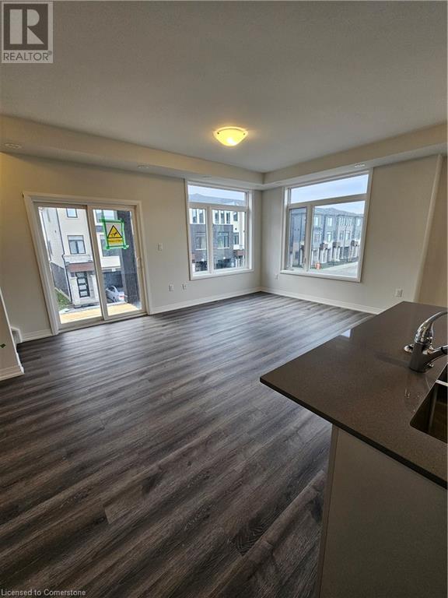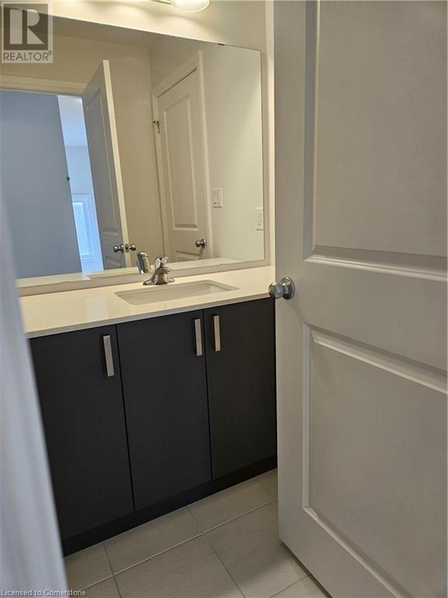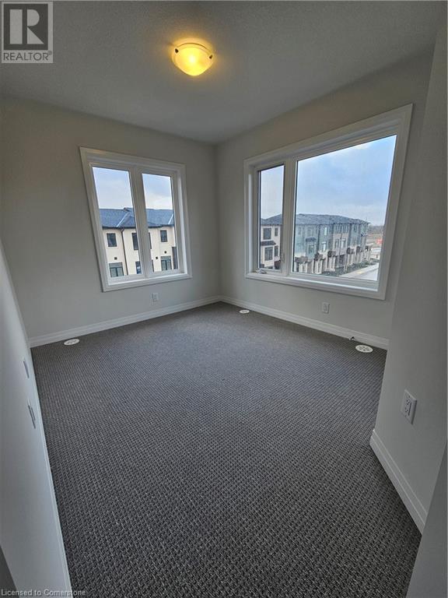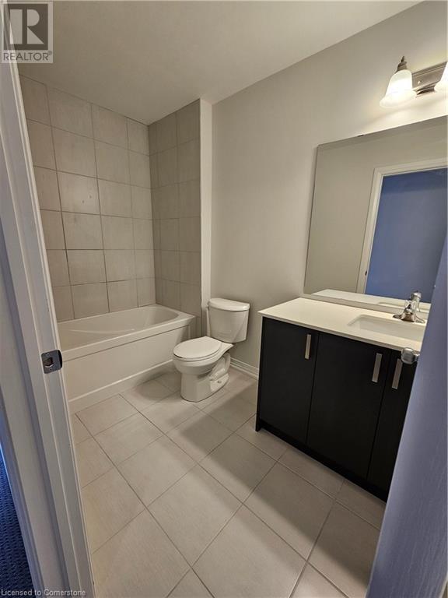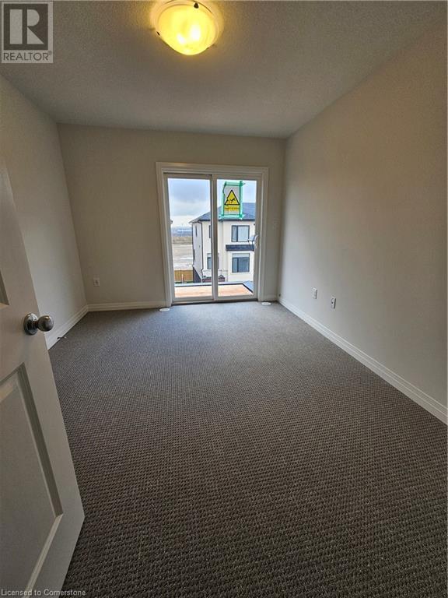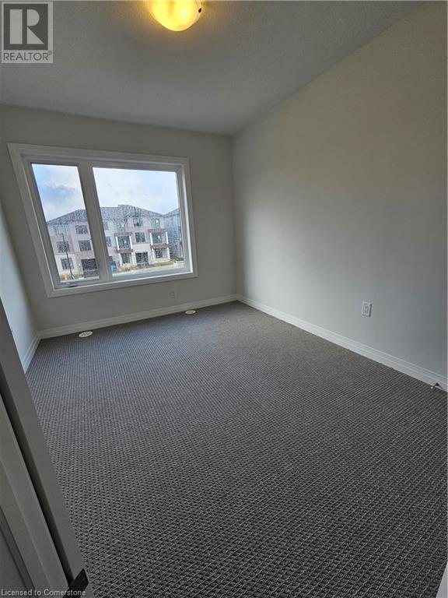155 Equestrian Way Unit# 144 Cambridge, Ontario N3E 0E8
$2,700 MonthlyProperty Management
Welcome to this brand-new, 3-storey townhome in Hespeler, perfectly located for those commuting or working in the area. Situated just minutes from the 401, shopping, Costco, and major employers like Toyota, Loblaws, and the Maple Grove Industrial Park, this home offers convenience and comfort in a prime location. This spacious townhome features 3 bright bedrooms, 1.5 bathrooms, and two private balconies. This end unit provides 2 full walls of windows on the main level - talk about natural light. With a single-car garage equipped with a remote door opener and access to the lower level with large utility room, parking and storage are made easy. Ideal for professionals or families, this home combines modern living with a central location. Don’t miss the opportunity to make this stunning, brand-new townhome your next home! Contact us today to schedule a viewing! (id:50886)
Property Details
| MLS® Number | 40685305 |
| Property Type | Single Family |
| AmenitiesNearBy | Airport, Golf Nearby, Hospital, Park, Place Of Worship, Playground, Public Transit, Schools, Shopping |
| CommunityFeatures | Industrial Park, Quiet Area, Community Centre |
| Features | Cul-de-sac, Corner Site, Balcony, Industrial Mall/subdivision, Automatic Garage Door Opener |
| ParkingSpaceTotal | 2 |
Building
| BathroomTotal | 2 |
| BedroomsAboveGround | 3 |
| BedroomsTotal | 3 |
| Appliances | Dishwasher, Dryer, Refrigerator, Stove, Washer, Garage Door Opener |
| ArchitecturalStyle | 3 Level |
| BasementDevelopment | Finished |
| BasementType | Partial (finished) |
| ConstructionStyleAttachment | Attached |
| CoolingType | Central Air Conditioning |
| ExteriorFinish | Brick Veneer, Stucco |
| HalfBathTotal | 1 |
| HeatingFuel | Natural Gas |
| HeatingType | Forced Air |
| StoriesTotal | 3 |
| SizeInterior | 1610 Sqft |
| Type | Row / Townhouse |
| UtilityWater | Municipal Water |
Parking
| Attached Garage |
Land
| AccessType | Highway Access, Highway Nearby |
| Acreage | No |
| LandAmenities | Airport, Golf Nearby, Hospital, Park, Place Of Worship, Playground, Public Transit, Schools, Shopping |
| Sewer | Municipal Sewage System |
| SizeTotalText | Under 1/2 Acre |
| ZoningDescription | Rm3 |
Rooms
| Level | Type | Length | Width | Dimensions |
|---|---|---|---|---|
| Second Level | Bedroom | 9'4'' x 11'7'' | ||
| Second Level | Bedroom | 9'10'' x 8'11'' | ||
| Second Level | 4pc Bathroom | Measurements not available | ||
| Second Level | Primary Bedroom | 12'4'' x 10'0'' | ||
| Lower Level | Utility Room | Measurements not available | ||
| Lower Level | Den | 10'7'' x 10'0'' | ||
| Main Level | 2pc Bathroom | Measurements not available | ||
| Main Level | Living Room | 13'0'' x 16'11'' | ||
| Main Level | Dining Room | 10'9'' x 9'4'' | ||
| Main Level | Kitchen | 9'0'' x 9'0'' |
https://www.realtor.ca/real-estate/27739353/155-equestrian-way-unit-144-cambridge
Interested?
Contact us for more information
Robyn Veber
Salesperson
1400 Bishop St. N, Suite B
Cambridge, Ontario N1R 6W8

