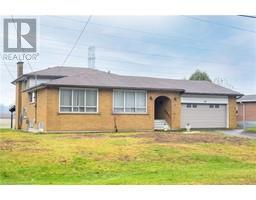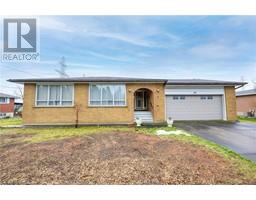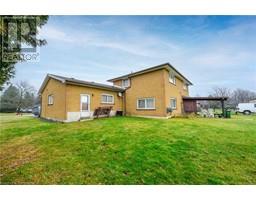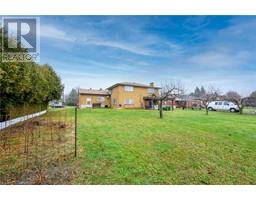49 Christopher Drive Hamilton, Ontario L9B 1G6
$989,900
Welcome to 49 Christopher Drive. This solid and well-built plaster construction 4 and a half level backsplit is over 2300 sqft on 3 levels (above grade) and is situated on a 90ft x 168ft irregular lot on the South Central mountain. Just off Upper James Street and Rymal Road and minutes from the Lincoln Alexander Parkway. Close to shopping and many amenities. The main floor of the home features a large living room and separate dining room, a generous sized eat-in kitchen with ample counter space. The upper level has 3 good sized bedrooms with hardwood floors and a 6 piece bathroom. The 3rd level has a huge family room with fireplace and sliding door to the backyard, also a 3 piece bathroom, the 4th bedroom and an entrance from the double car garage. The lower level has a rough in kitchen, laundry area and another large open room. Possible in-law suite, multi-generational family or more! Act now! (id:50886)
Property Details
| MLS® Number | 40685367 |
| Property Type | Single Family |
| AmenitiesNearBy | Place Of Worship, Public Transit, Schools, Shopping |
| CommunicationType | High Speed Internet |
| CommunityFeatures | Quiet Area |
| EquipmentType | Water Heater |
| Features | Automatic Garage Door Opener, In-law Suite |
| ParkingSpaceTotal | 6 |
| RentalEquipmentType | Water Heater |
| Structure | Shed, Porch |
Building
| BathroomTotal | 2 |
| BedroomsAboveGround | 3 |
| BedroomsBelowGround | 1 |
| BedroomsTotal | 4 |
| Appliances | Stove, Water Meter, Hood Fan, Window Coverings, Garage Door Opener |
| BasementDevelopment | Partially Finished |
| BasementType | Full (partially Finished) |
| ConstructedDate | 1971 |
| ConstructionStyleAttachment | Detached |
| CoolingType | Central Air Conditioning |
| ExteriorFinish | Aluminum Siding, Brick Veneer |
| FireProtection | Smoke Detectors |
| FireplaceFuel | Wood |
| FireplacePresent | Yes |
| FireplaceTotal | 1 |
| FireplaceType | Other - See Remarks |
| HeatingFuel | Natural Gas |
| HeatingType | Forced Air |
| SizeInterior | 2305 Sqft |
| Type | House |
| UtilityWater | Municipal Water |
Parking
| Attached Garage |
Land
| AccessType | Road Access |
| Acreage | No |
| LandAmenities | Place Of Worship, Public Transit, Schools, Shopping |
| Sewer | Sanitary Sewer |
| SizeDepth | 168 Ft |
| SizeFrontage | 90 Ft |
| SizeTotalText | Under 1/2 Acre |
| ZoningDescription | Aa |
Rooms
| Level | Type | Length | Width | Dimensions |
|---|---|---|---|---|
| Second Level | 5pc Bathroom | 8'10'' x 9'6'' | ||
| Second Level | Bedroom | 10'4'' x 11'3'' | ||
| Second Level | Bedroom | 13'2'' x 10'8'' | ||
| Second Level | Primary Bedroom | 13'2'' x 12'1'' | ||
| Basement | Laundry Room | Measurements not available | ||
| Basement | Utility Room | Measurements not available | ||
| Lower Level | Bedroom | 12'7'' x 9'1'' | ||
| Lower Level | Family Room | 11'1'' x 32'0'' | ||
| Lower Level | 3pc Bathroom | Measurements not available | ||
| Main Level | Eat In Kitchen | 11'4'' x 13'9'' | ||
| Main Level | Dining Room | 13'10'' x 11'10'' | ||
| Main Level | Living Room | 17'6'' x 12'1'' |
Utilities
| Cable | Available |
| Electricity | Available |
| Natural Gas | Available |
| Telephone | Available |
https://www.realtor.ca/real-estate/27739351/49-christopher-drive-hamilton
Interested?
Contact us for more information
Sal Randazzo
Salesperson
115 #8 Highway
Stoney Creek, Ontario L8G 1C1



























































