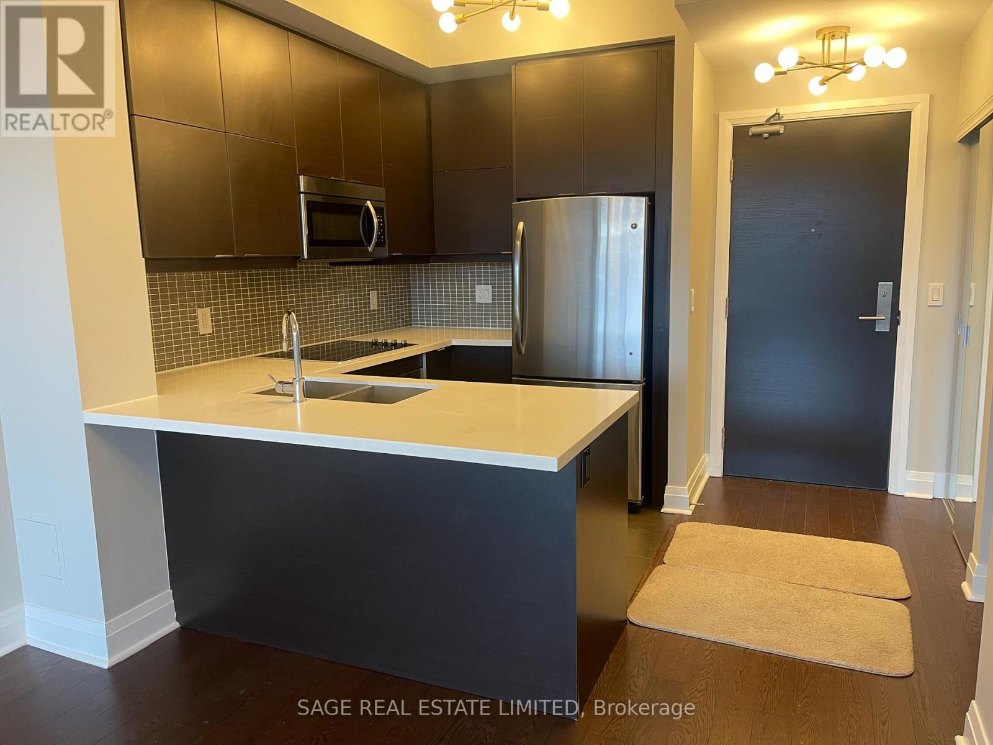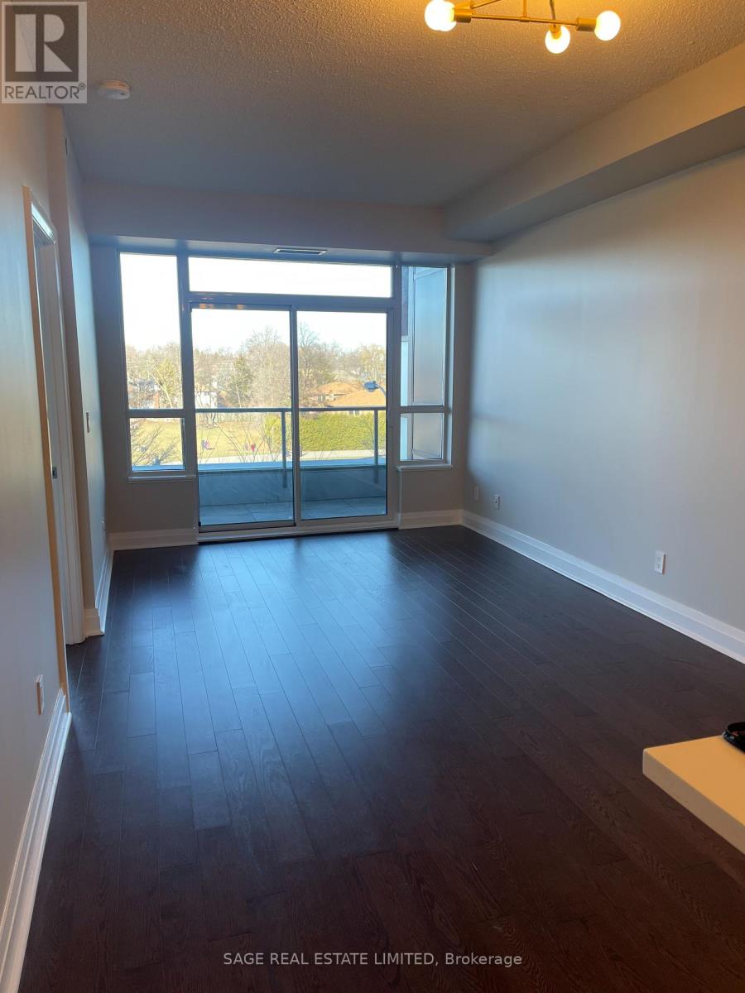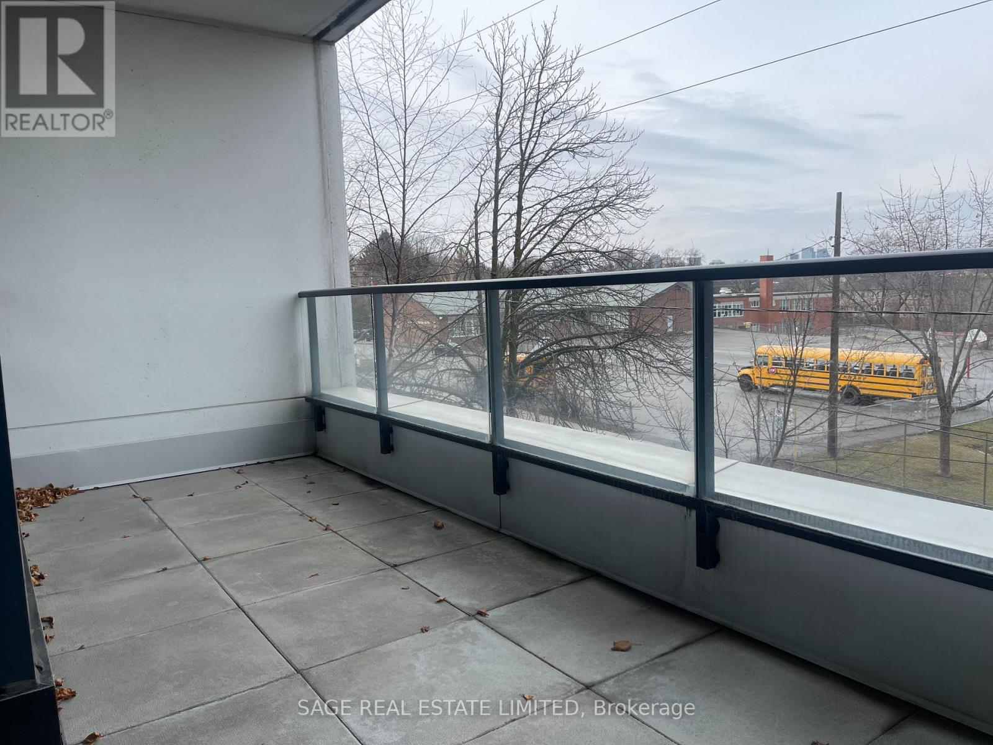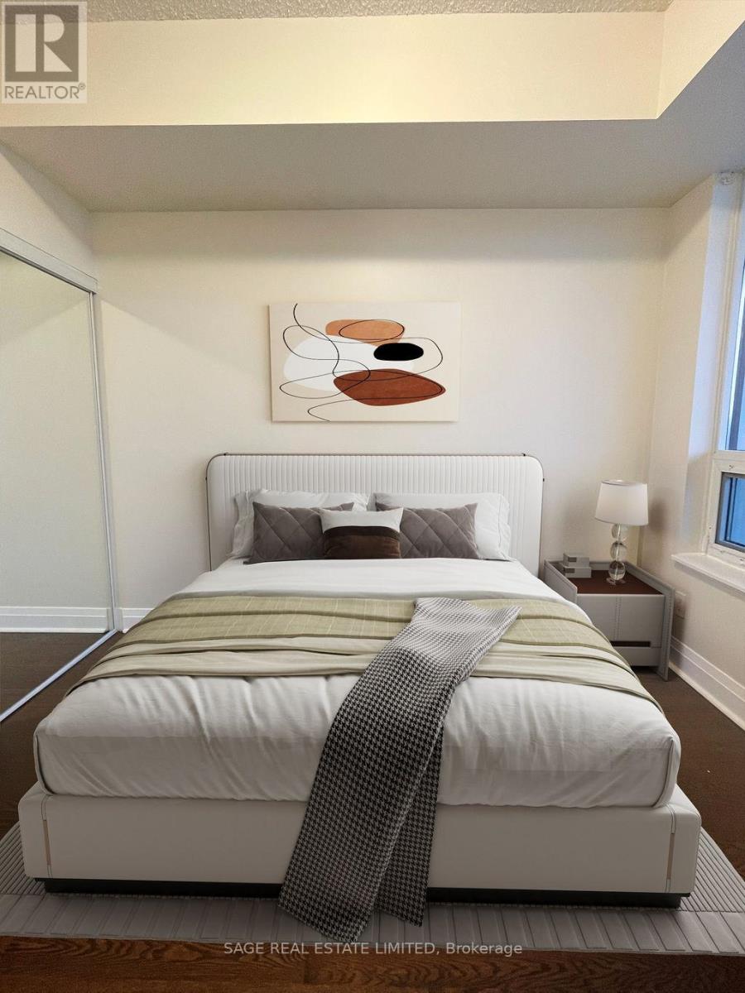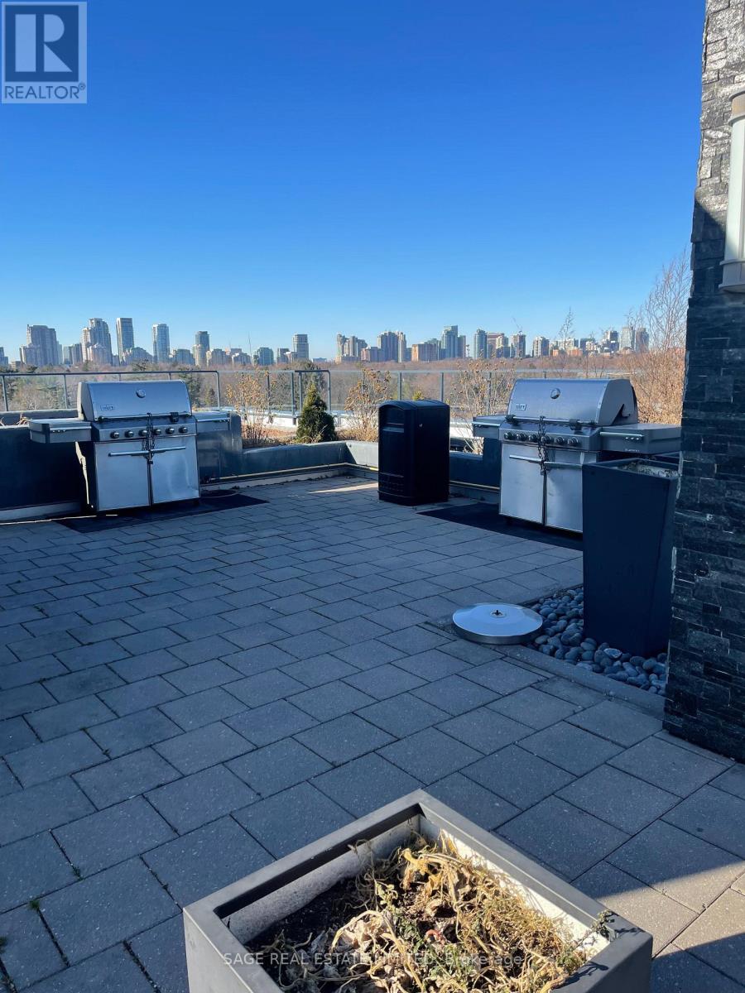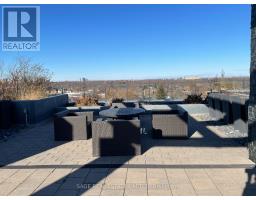214 - 399 Spring Garden Avenue Toronto, Ontario M2N 3H6
$2,550 Monthly
Experience exceptional living in this 1-Bedroom plus Den (can be used as a small second bedroom or office) at Jade Condo with 138 Sq ft Terrace in the prestigious area of Bayview and Sheppard. With 9 Feet Ceilings, this spacious open concept layout allows for comfortable living. Primary Ensuite and 2nd guest bath. Custom shelving in the bedroom closet, a modern Kitchen with lots of cupboard space and Quartz countertops, engineered Hardwood flooring, newly painted interiors add to the allure. Amenities include a Guest suite & Theatre, Concierge, Gym, Party Room with Rooftop Deck/Garden. The area provides all your amenity needs in close proximity, Hwy 401 & Public transit immediately accessible (id:50886)
Property Details
| MLS® Number | C11893611 |
| Property Type | Single Family |
| Community Name | Bayview Village |
| CommunityFeatures | Pet Restrictions |
| Features | Wheelchair Access |
| ParkingSpaceTotal | 1 |
Building
| BathroomTotal | 2 |
| BedroomsAboveGround | 1 |
| BedroomsBelowGround | 1 |
| BedroomsTotal | 2 |
| Amenities | Storage - Locker |
| CoolingType | Central Air Conditioning |
| ExteriorFinish | Brick |
| FlooringType | Ceramic, Laminate, Hardwood |
| HalfBathTotal | 1 |
| HeatingFuel | Natural Gas |
| HeatingType | Forced Air |
| SizeInterior | 599.9954 - 698.9943 Sqft |
| Type | Apartment |
Parking
| Underground |
Land
| Acreage | No |
Rooms
| Level | Type | Length | Width | Dimensions |
|---|---|---|---|---|
| Main Level | Kitchen | 2.78 m | 2.16 m | 2.78 m x 2.16 m |
| Main Level | Living Room | 5.52 m | 3.2 m | 5.52 m x 3.2 m |
| Main Level | Dining Room | 5.52 m | 3.2 m | 5.52 m x 3.2 m |
| Main Level | Primary Bedroom | 3.81 m | 3.05 m | 3.81 m x 3.05 m |
| Main Level | Den | 1.95 m | 0.64 m | 1.95 m x 0.64 m |
Interested?
Contact us for more information
Jason Shaw
Salesperson
2010 Yonge Street
Toronto, Ontario M4S 1Z9




