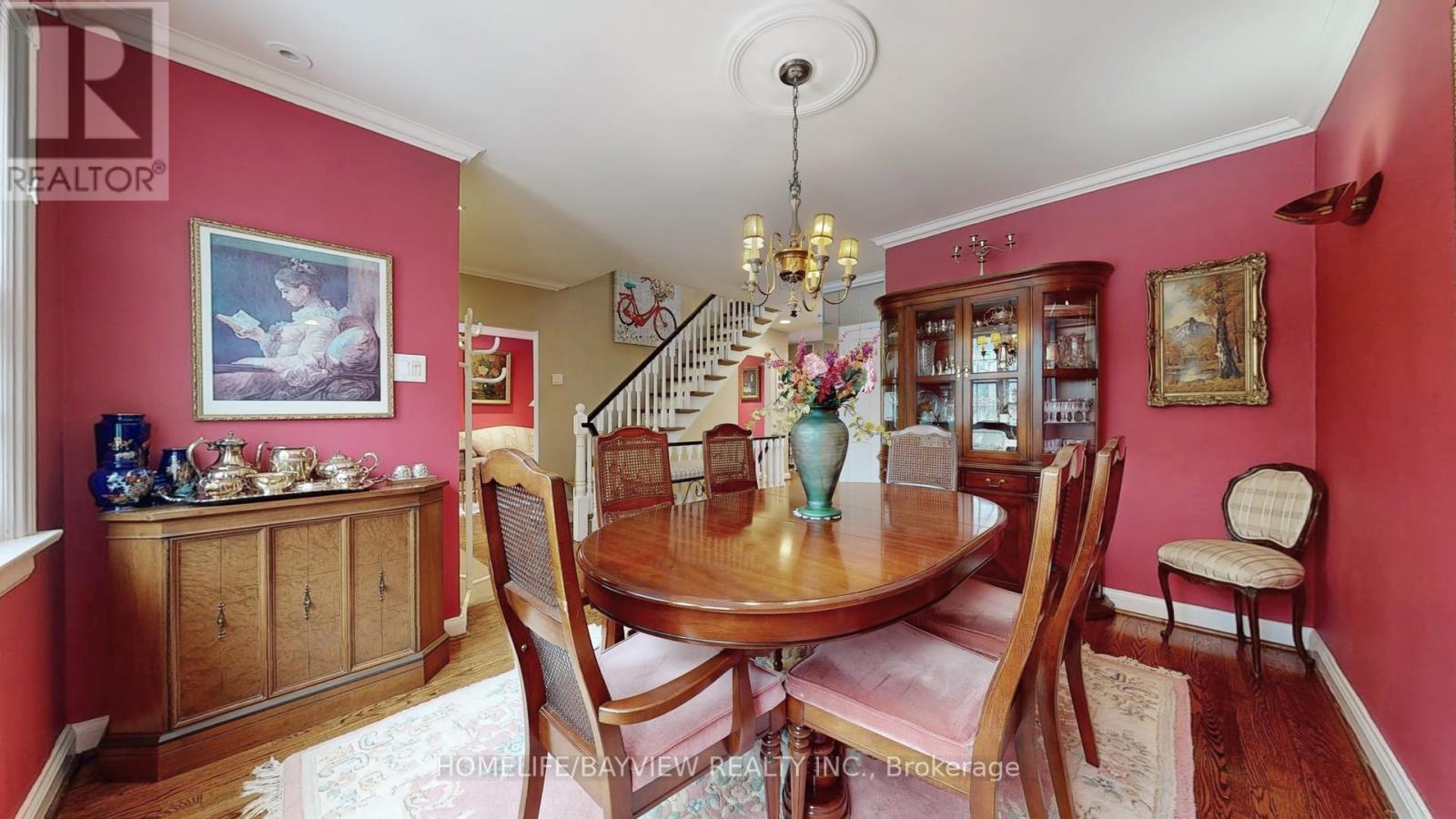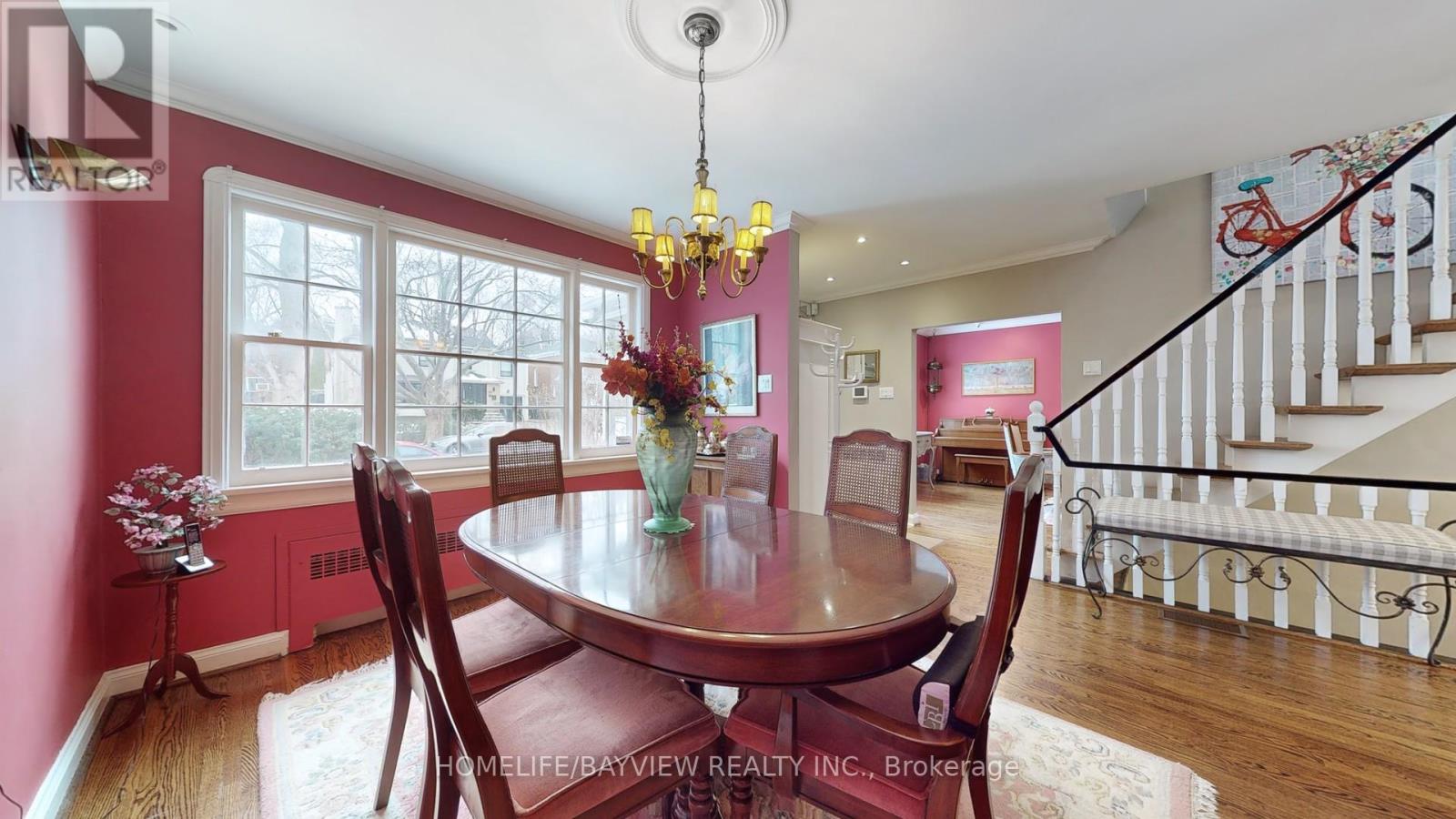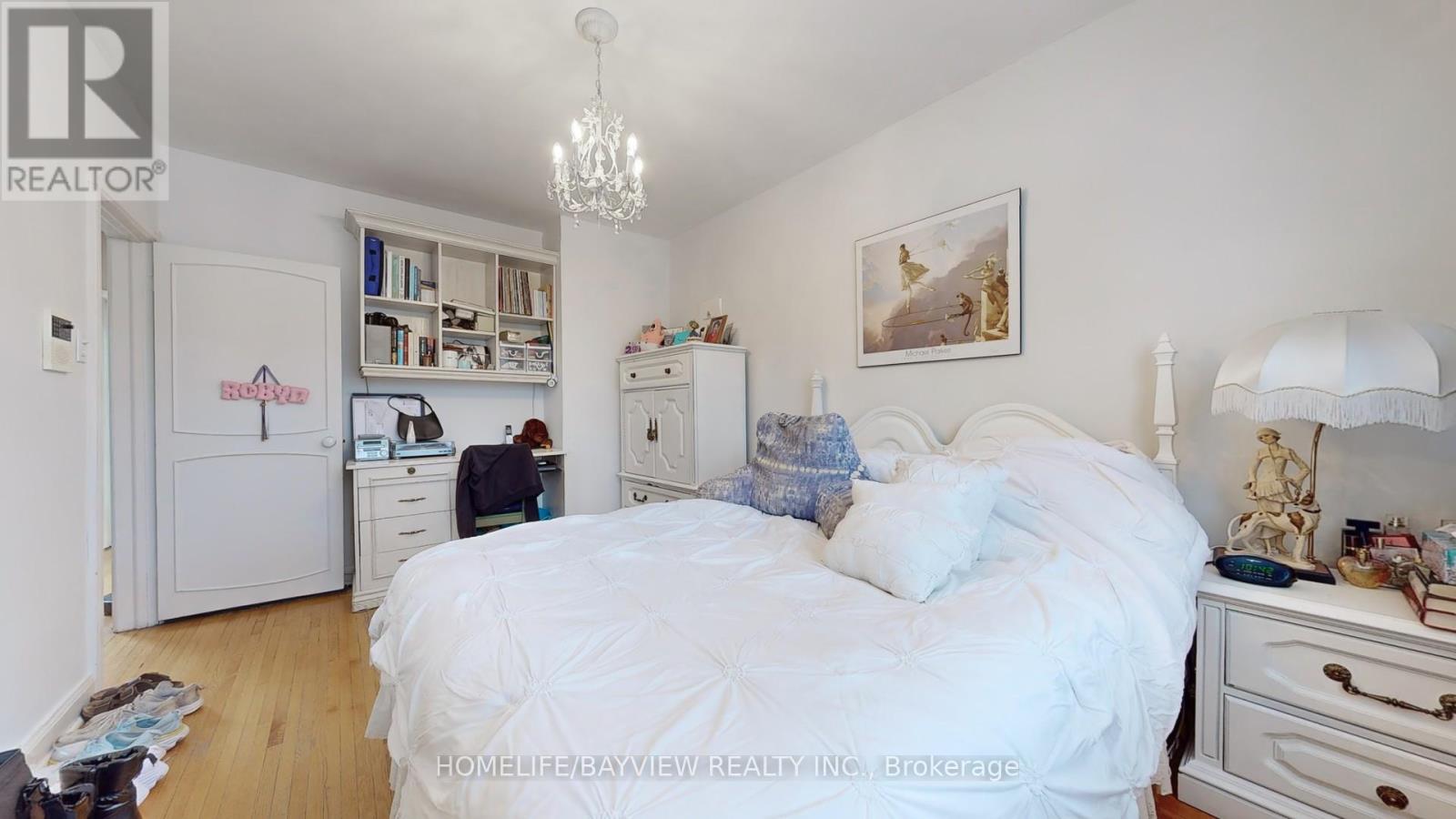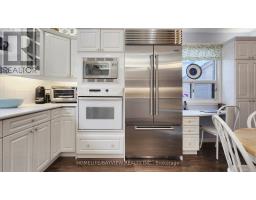27 Elm Ridge Drive Toronto, Ontario M6B 1A2
$2,595,000
Wonderful opportunity in the heart of the Upper Village. Superbly located close to Eglinton shopping and the LRT. A large home with 2700 Sq. Ft. of finished space on 3 levels. Classic centre hall plan in the Upper Village, backing to the the Kay Gardener Beltline. A large family home with generous sized principal rooms, updated custom kitchen, with top of the line appliances including a Sub-Zero fridge, and Thermador gas cook-top. Enjoy the back yard oasis with oversized deck, Hot tub(as is condition), copper ion in-ground pool(2 years old, no salt, minimal chlorine) and direct, secured 2 way access to the Beltline trail for nature lovers, walkers, and cyclists. Hi-tech home wired for everything. Rare main floor, large family room, and 2 pc washroom. Principal bedroom with ensuite bathroom featuring a heated floor. Fully finished basement with rec room and nannies quarters. Lifetime Galvalume metal roof. Updated windows. Live in as is or renovate with available architectural plans for renovation and addition. See Other Property Information Attachment. (id:50886)
Property Details
| MLS® Number | C11893697 |
| Property Type | Single Family |
| Community Name | Forest Hill North |
| AmenitiesNearBy | Park, Place Of Worship, Public Transit |
| Features | Irregular Lot Size, Flat Site, Conservation/green Belt |
| ParkingSpaceTotal | 3 |
| PoolType | Inground Pool |
Building
| BathroomTotal | 4 |
| BedroomsAboveGround | 3 |
| BedroomsBelowGround | 1 |
| BedroomsTotal | 4 |
| Amenities | Fireplace(s) |
| Appliances | Garage Door Opener Remote(s), Oven - Built-in, Central Vacuum, Range, Intercom, Water Heater, Dishwasher, Oven, Refrigerator |
| BasementDevelopment | Finished |
| BasementType | N/a (finished) |
| ConstructionStyleAttachment | Detached |
| CoolingType | Central Air Conditioning |
| ExteriorFinish | Brick |
| FireProtection | Alarm System, Smoke Detectors, Security System |
| FireplacePresent | Yes |
| FireplaceTotal | 1 |
| FlooringType | Hardwood |
| FoundationType | Unknown |
| HalfBathTotal | 1 |
| HeatingFuel | Natural Gas |
| HeatingType | Baseboard Heaters |
| StoriesTotal | 2 |
| SizeInterior | 1999.983 - 2499.9795 Sqft |
| Type | House |
| UtilityWater | Municipal Water |
Parking
| Attached Garage |
Land
| Acreage | No |
| FenceType | Fenced Yard |
| LandAmenities | Park, Place Of Worship, Public Transit |
| Sewer | Sanitary Sewer |
| SizeDepth | 96 Ft ,8 In |
| SizeFrontage | 47 Ft ,7 In |
| SizeIrregular | 47.6 X 96.7 Ft |
| SizeTotalText | 47.6 X 96.7 Ft|under 1/2 Acre |
| ZoningDescription | Residential |
Rooms
| Level | Type | Length | Width | Dimensions |
|---|---|---|---|---|
| Second Level | Bedroom 3 | 3.76 m | 3.2 m | 3.76 m x 3.2 m |
| Second Level | Primary Bedroom | 4.24 m | 3.48 m | 4.24 m x 3.48 m |
| Second Level | Bedroom 2 | 4.32 m | 3 m | 4.32 m x 3 m |
| Basement | Recreational, Games Room | 6.07 m | 3.3 m | 6.07 m x 3.3 m |
| Basement | Bedroom | 3.25 m | 2.06 m | 3.25 m x 2.06 m |
| Basement | Workshop | 2.92 m | 1.65 m | 2.92 m x 1.65 m |
| Ground Level | Living Room | 6.4 m | 3.45 m | 6.4 m x 3.45 m |
| Ground Level | Dining Room | 4.67 m | 3.05 m | 4.67 m x 3.05 m |
| Ground Level | Family Room | 5.97 m | 3.86 m | 5.97 m x 3.86 m |
| Ground Level | Kitchen | 4.45 m | 3.73 m | 4.45 m x 3.73 m |
Utilities
| Cable | Available |
| Sewer | Installed |
Interested?
Contact us for more information
Maurice Kreitzer
Salesperson
505 Hwy 7 Suite 201
Thornhill, Ontario L3T 7T1

















































































