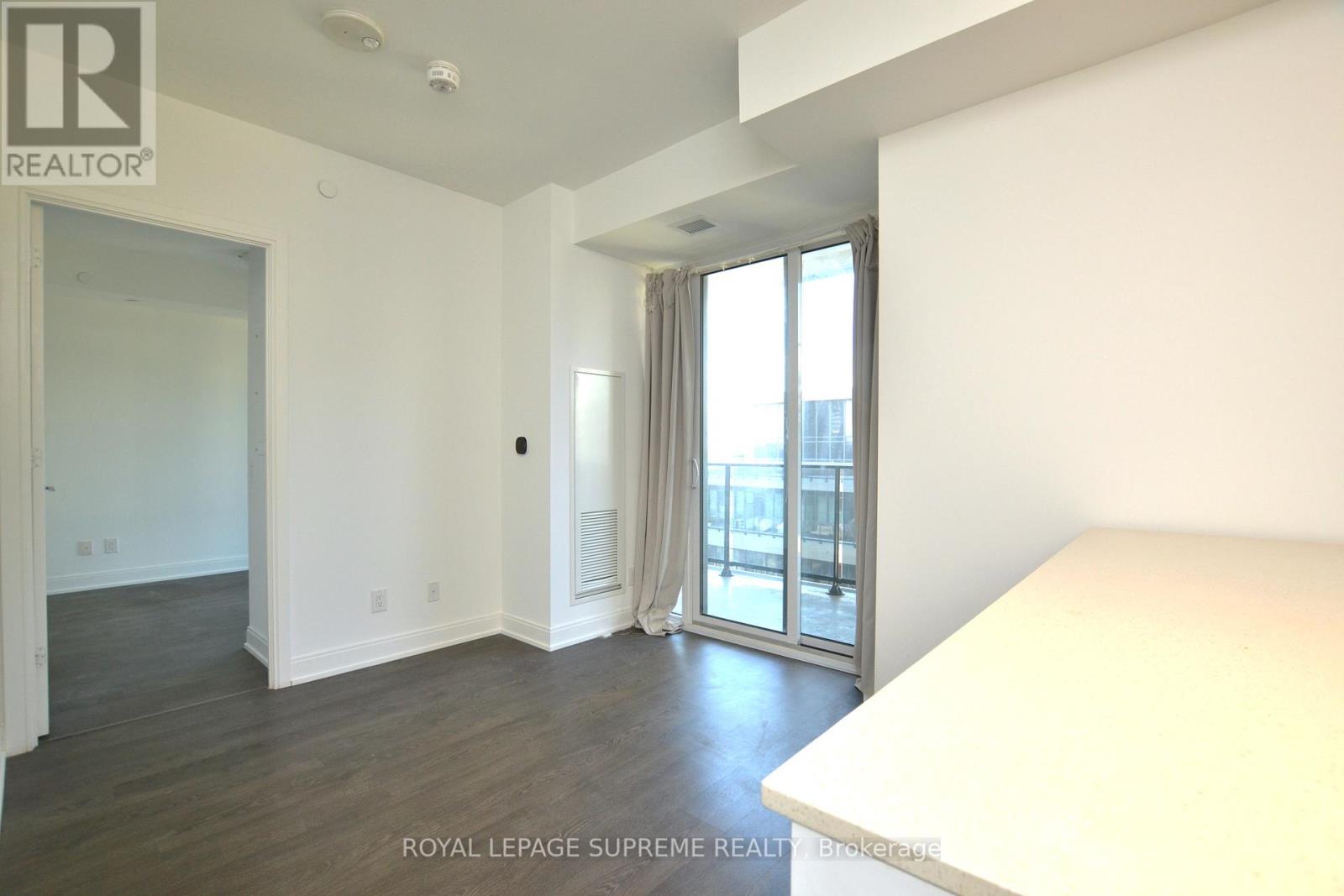1003 - 70 Annie Craig Drive Toronto, Ontario M8V 0G2
$659,900Maintenance, Heat, Common Area Maintenance, Insurance, Water, Parking
$491.09 Monthly
Maintenance, Heat, Common Area Maintenance, Insurance, Water, Parking
$491.09 MonthlyWelcome to 70 Annie Craig Drive, Unit 1003. Vita on the Lake was built in 2020 by Mattamy, a very reputable builder. This 1 bedroom plus den and two full bathroom apartment will not disappoint! Featuring a huge 30x 5 foot balcony with two separate walkouts and a view of the lake. Parking spot and locker included. This unit has been meticulously maintained and ready for you. also offering 5 star amenities including 24 Hours Concierge, Outdoor Infinity Pool, Sun Deck, Sauna, Yoga Room, Gym, Lounge, Party & Conference Room, Bar / Billiards Room, Pet wash, Roof Top Courtyard & BBQ area, lots of visitor Parking and Guest suites. Conveniently located minutes away for the QEW, downtown Toronto, TTC, restaurants, Shopping and just steps from Lake Ontario offering serene views while walking along the waterfront paths and trails. Dont's miss out, visit today! (id:50886)
Property Details
| MLS® Number | W11893834 |
| Property Type | Single Family |
| Community Name | Mimico |
| AmenitiesNearBy | Park, Public Transit |
| CommunityFeatures | Pet Restrictions |
| Features | Balcony |
| ParkingSpaceTotal | 1 |
| PoolType | Outdoor Pool |
| ViewType | Lake View |
Building
| BathroomTotal | 2 |
| BedroomsAboveGround | 1 |
| BedroomsBelowGround | 1 |
| BedroomsTotal | 2 |
| Amenities | Exercise Centre, Recreation Centre, Party Room, Visitor Parking, Storage - Locker, Security/concierge |
| Appliances | Dishwasher, Dryer, Microwave, Refrigerator, Stove, Washer, Window Coverings |
| CoolingType | Central Air Conditioning |
| ExteriorFinish | Concrete |
| FireProtection | Smoke Detectors |
| FlooringType | Laminate |
| HeatingFuel | Natural Gas |
| HeatingType | Forced Air |
| SizeInterior | 599.9954 - 698.9943 Sqft |
| Type | Apartment |
Parking
| Underground |
Land
| Acreage | No |
| LandAmenities | Park, Public Transit |
| SurfaceWater | Lake/pond |
Rooms
| Level | Type | Length | Width | Dimensions |
|---|---|---|---|---|
| Flat | Living Room | 3.06 m | 3.11 m | 3.06 m x 3.11 m |
| Flat | Kitchen | 3.25 m | 2.17 m | 3.25 m x 2.17 m |
| Flat | Primary Bedroom | 3.28 m | 2.64 m | 3.28 m x 2.64 m |
| Flat | Den | 2.08 m | 1.99 m | 2.08 m x 1.99 m |
https://www.realtor.ca/real-estate/27739763/1003-70-annie-craig-drive-toronto-mimico-mimico
Interested?
Contact us for more information
Michael Silva
Salesperson
110 Weston Rd
Toronto, Ontario M6N 0A6
Norberto Silva
Salesperson
110 Weston Rd
Toronto, Ontario M6N 0A6



































