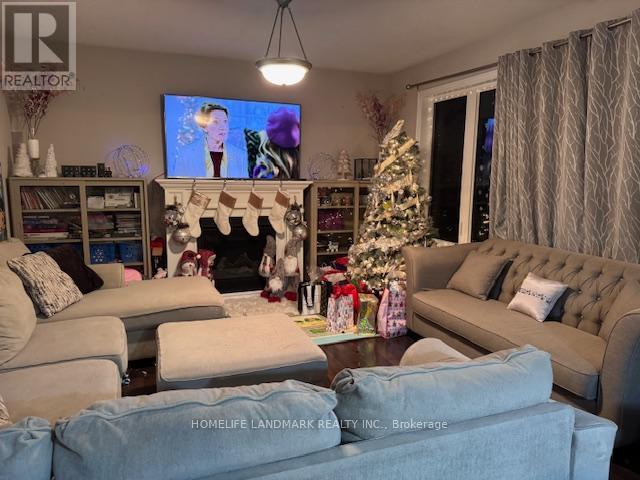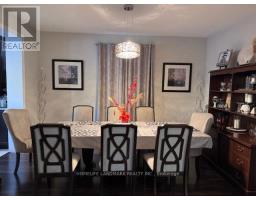61 Barlow Place Brant, Ontario N3L 0H1
4 Bedroom
4 Bathroom
2499.9795 - 2999.975 sqft
Fireplace
Central Air Conditioning
Forced Air
$999,998
Welcome to 61 Barlow Place in the quaint Town of Paris. This gorgeous Brookfield-built home has 4 bedrooms, 3.5 bathrooms, and is situated on a generous lot in the Pinehurst Community. This home has 2930 sqft of family living space and has a chef's modern kitchen and a spa like primary ensuite. Live near nature and modern amenities. (id:50886)
Property Details
| MLS® Number | X11894463 |
| Property Type | Single Family |
| Community Name | Paris |
| ParkingSpaceTotal | 4 |
Building
| BathroomTotal | 4 |
| BedroomsAboveGround | 4 |
| BedroomsTotal | 4 |
| Appliances | Water Meter, Dishwasher, Refrigerator, Stove, Window Coverings |
| BasementDevelopment | Unfinished |
| BasementType | N/a (unfinished) |
| ConstructionStyleAttachment | Detached |
| CoolingType | Central Air Conditioning |
| ExteriorFinish | Brick, Stone |
| FireplacePresent | Yes |
| FireplaceTotal | 1 |
| FlooringType | Ceramic, Carpeted |
| FoundationType | Poured Concrete |
| HalfBathTotal | 1 |
| HeatingFuel | Natural Gas |
| HeatingType | Forced Air |
| StoriesTotal | 2 |
| SizeInterior | 2499.9795 - 2999.975 Sqft |
| Type | House |
| UtilityWater | Municipal Water |
Parking
| Attached Garage |
Land
| Acreage | No |
| Sewer | Sanitary Sewer |
| SizeDepth | 105 Ft |
| SizeFrontage | 43 Ft |
| SizeIrregular | 43 X 105 Ft |
| SizeTotalText | 43 X 105 Ft |
Rooms
| Level | Type | Length | Width | Dimensions |
|---|---|---|---|---|
| Second Level | Primary Bedroom | 5.06 m | 4.51 m | 5.06 m x 4.51 m |
| Second Level | Bedroom 2 | 3.66 m | 3.96 m | 3.66 m x 3.96 m |
| Second Level | Bedroom 3 | 3.35 m | 4.02 m | 3.35 m x 4.02 m |
| Second Level | Bedroom 4 | 4.02 m | 4.57 m | 4.02 m x 4.57 m |
| Main Level | Kitchen | 5.97 m | 4.27 m | 5.97 m x 4.27 m |
| Main Level | Family Room | 4.57 m | 4.27 m | 4.57 m x 4.27 m |
| Main Level | Den | 3.35 m | 2.74 m | 3.35 m x 2.74 m |
| Main Level | Dining Room | 3.35 m | 4.27 m | 3.35 m x 4.27 m |
https://www.realtor.ca/real-estate/27741302/61-barlow-place-brant-paris-paris
Interested?
Contact us for more information
Andrew Edwards
Salesperson
Homelife Landmark Realty Inc.
7240 Woodbine Ave Unit 103
Markham, Ontario L3R 1A4
7240 Woodbine Ave Unit 103
Markham, Ontario L3R 1A4











































