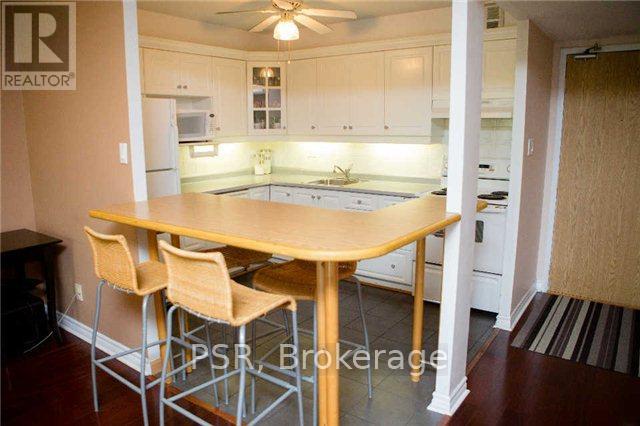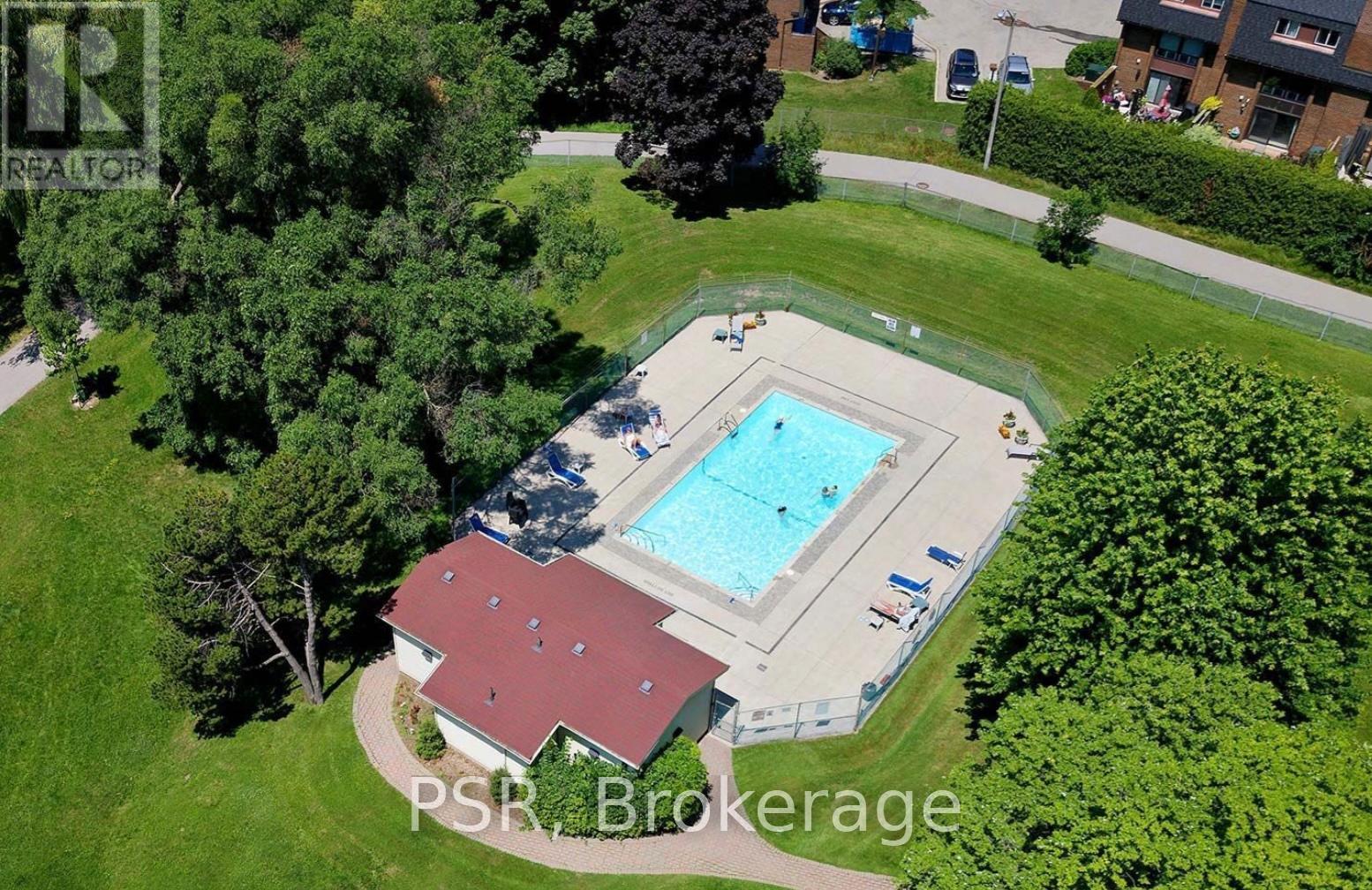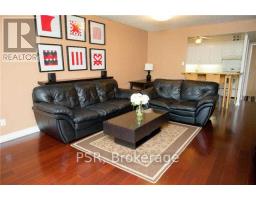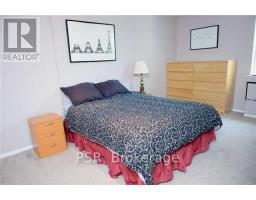206e - 30 Fashion Rose Way Toronto, Ontario M2N 6B4
3 Bedroom
2 Bathroom
999.992 - 1198.9898 sqft
Outdoor Pool
Central Air Conditioning
Forced Air
$3,400 Monthly
Prime North York Location! 3 Bedrooms, 2 Baths, End Unit! Nestled In A Beautiful & Tranquil Park-Like Setting, Hidden Gem In Prestigious Bayview Village Spacious & Bright! Close To Bayview Village Shops, YMCA & Top Schools. Subway, Ttc, 401 Sunset Views From Balcony, Low Rise Building, All Utilities Included! Cable Tv. Included. (id:50886)
Property Details
| MLS® Number | C11894527 |
| Property Type | Single Family |
| Community Name | Willowdale East |
| AmenitiesNearBy | Place Of Worship, Park, Schools |
| CommunityFeatures | Pets Not Allowed, Community Centre |
| Features | Balcony |
| ParkingSpaceTotal | 1 |
| PoolType | Outdoor Pool |
| Structure | Tennis Court |
Building
| BathroomTotal | 2 |
| BedroomsAboveGround | 3 |
| BedroomsTotal | 3 |
| Amenities | Recreation Centre, Visitor Parking |
| Appliances | Dishwasher, Dryer, Microwave, Refrigerator, Stove, Washer, Window Coverings |
| CoolingType | Central Air Conditioning |
| ExteriorFinish | Brick |
| FireProtection | Security System |
| FlooringType | Carpeted |
| HalfBathTotal | 1 |
| HeatingFuel | Electric |
| HeatingType | Forced Air |
| SizeInterior | 999.992 - 1198.9898 Sqft |
| Type | Apartment |
Parking
| Underground |
Land
| Acreage | No |
| LandAmenities | Place Of Worship, Park, Schools |
Rooms
| Level | Type | Length | Width | Dimensions |
|---|---|---|---|---|
| Flat | Living Room | 6.22 m | 4.05 m | 6.22 m x 4.05 m |
| Flat | Dining Room | 6.22 m | 4.05 m | 6.22 m x 4.05 m |
| Flat | Kitchen | 3.02 m | 2.67 m | 3.02 m x 2.67 m |
| Flat | Primary Bedroom | 5.05 m | 3.16 m | 5.05 m x 3.16 m |
| Flat | Bedroom 2 | 3.39 m | 2.56 m | 3.39 m x 2.56 m |
| Flat | Bedroom 3 | 3.39 m | 2.71 m | 3.39 m x 2.71 m |
Interested?
Contact us for more information
Hugo Ernesto Ceren
Broker
Psr



































