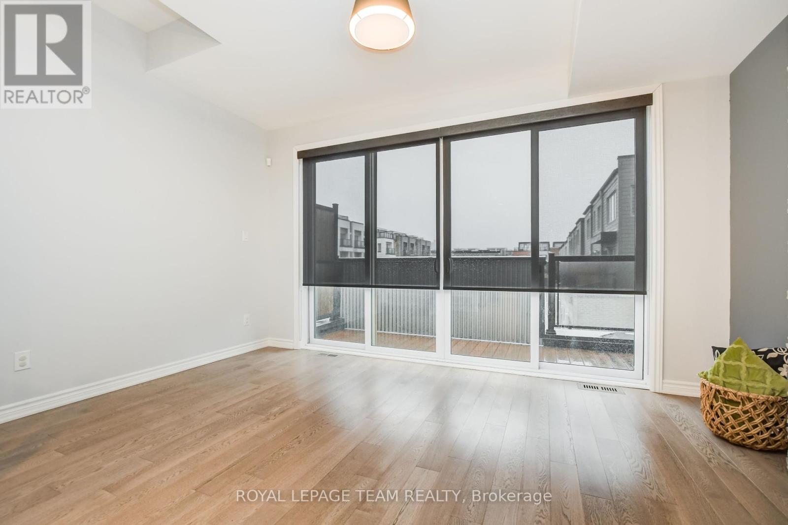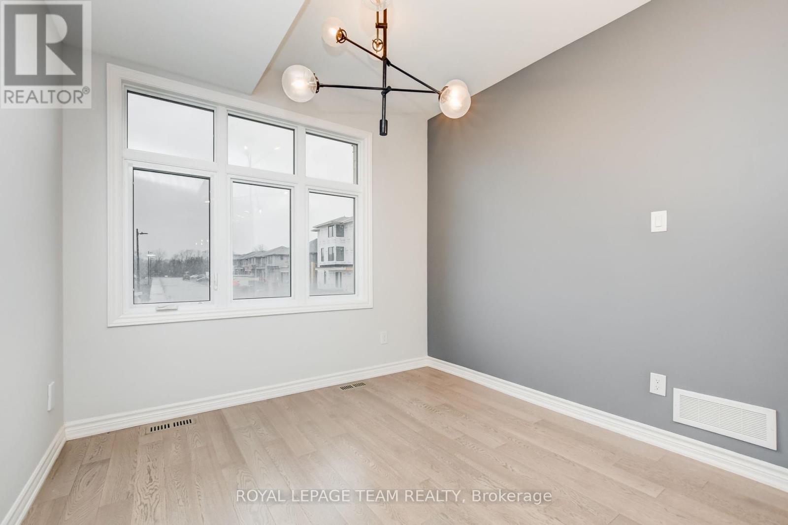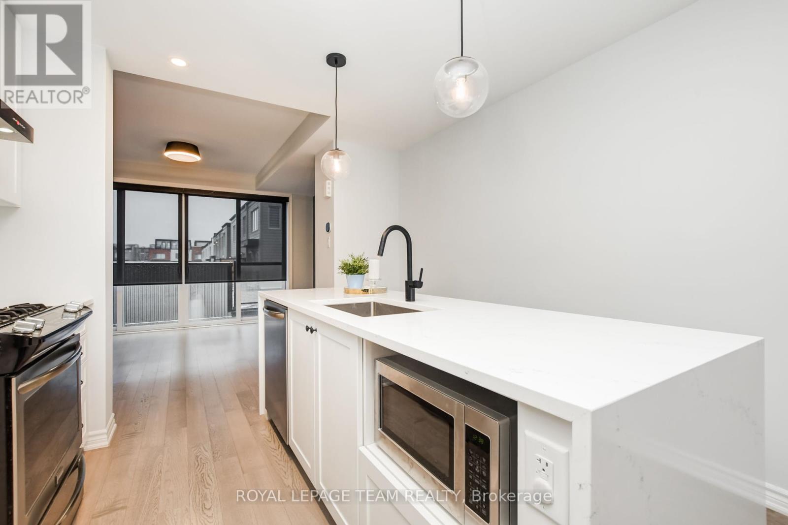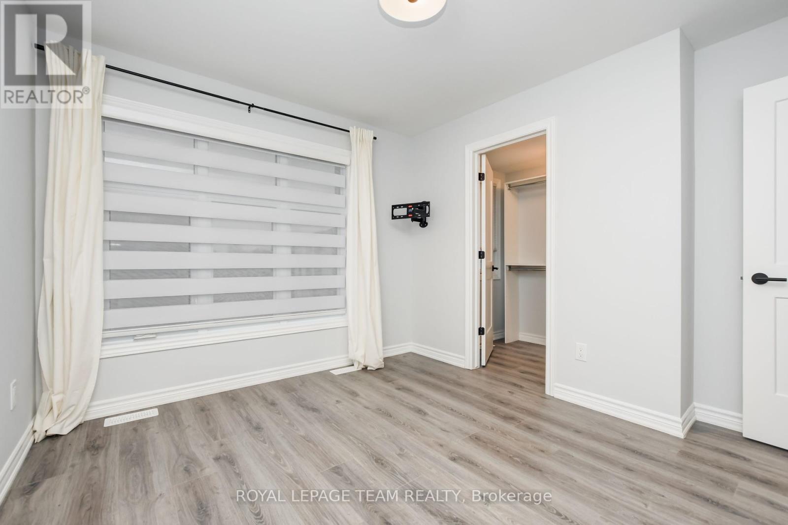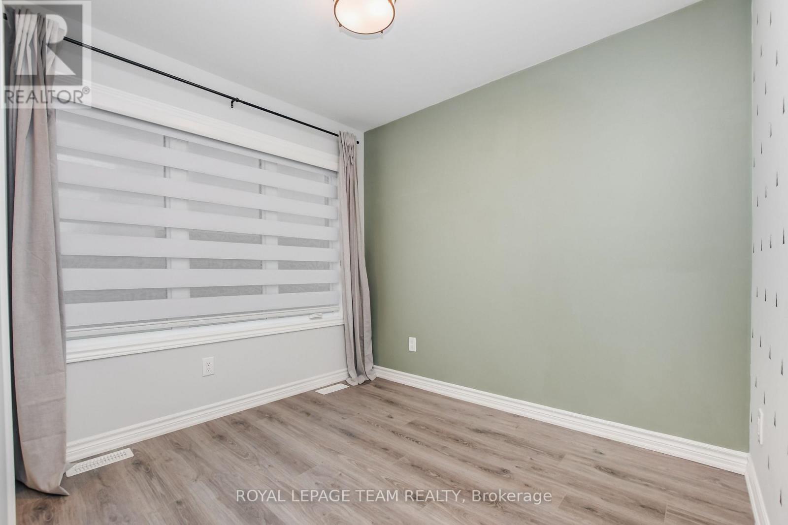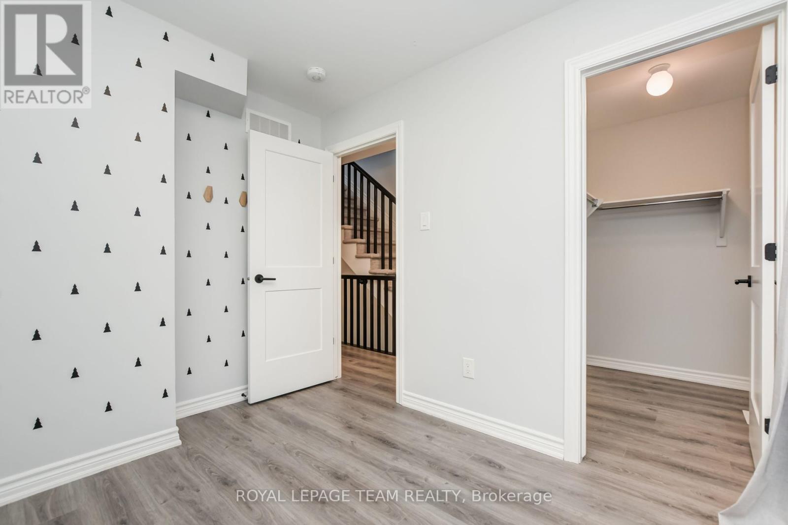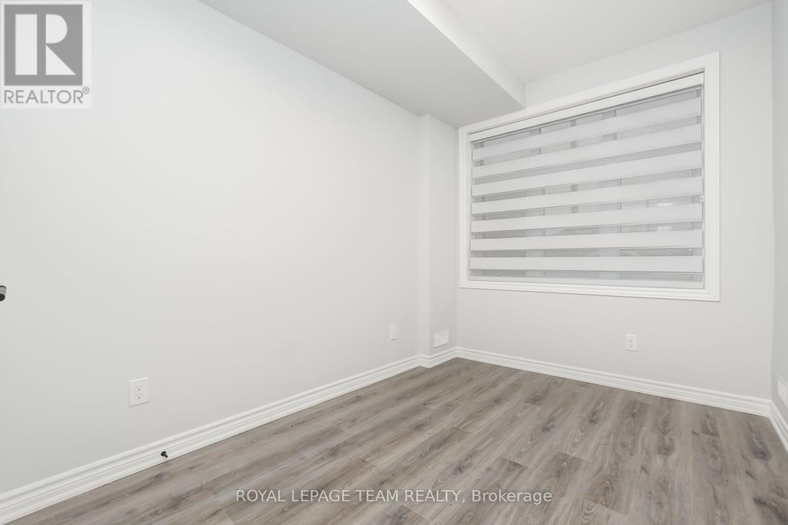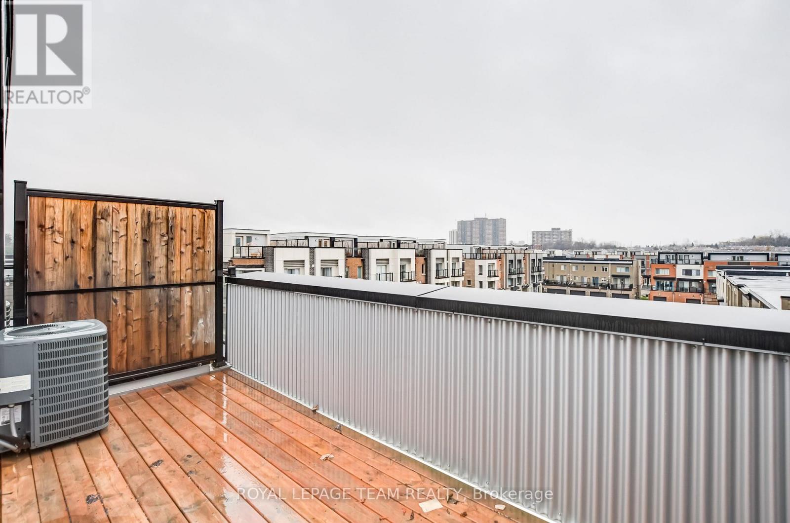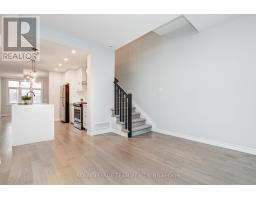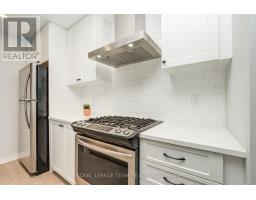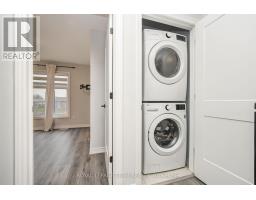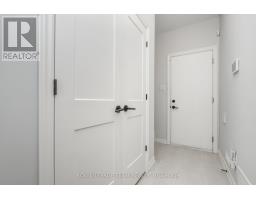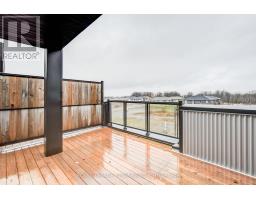1450 Hemlock Road Ottawa, Ontario K1K 4Z8
$3,050 Monthly
You'll love this beautifully appointed 3 bedroom, 3 bath executive townhome in desirable Wateridge Village. Ideal for professionals and young families alike. Many luxurious upgrades such as beautiful quartz, waterfall island, and gas range in the gourmet kitchen; quartz countertops in all bathrooms; hardwood floors throughout the main level and a large electric fireplace with stone surround featuring a seamless TV mounting system. The top floor offers a bright and spacious workspace. Beautiful rooftop. Two existing playgrounds and a new one to be built soon across the street from this home offering privacy at the front and back of the home. Easy access to the Aviation Parkway, shopping, restaurants, Montfort Hospital. No pets. No smokers., Deposit: 6100, Flooring: Hardwood, Flooring: Laminate, Flooring: Carpet Wall To Wall (id:50886)
Property Details
| MLS® Number | X11894530 |
| Property Type | Single Family |
| Community Name | 3104 - CFB Rockcliffe and Area |
| AmenitiesNearBy | Public Transit, Park |
| ParkingSpaceTotal | 1 |
| Structure | Deck |
Building
| BathroomTotal | 3 |
| BedroomsAboveGround | 2 |
| BedroomsBelowGround | 1 |
| BedroomsTotal | 3 |
| Amenities | Fireplace(s) |
| Appliances | Garage Door Opener Remote(s) |
| BasementDevelopment | Finished |
| BasementType | Full (finished) |
| ConstructionStyleAttachment | Attached |
| CoolingType | Central Air Conditioning |
| ExteriorFinish | Brick |
| FireplacePresent | Yes |
| FireplaceTotal | 1 |
| FoundationType | Block |
| HeatingFuel | Natural Gas |
| HeatingType | Forced Air |
| StoriesTotal | 3 |
| SizeInterior | 1099.9909 - 1499.9875 Sqft |
| Type | Row / Townhouse |
| UtilityWater | Municipal Water |
Parking
| Attached Garage | |
| Inside Entry |
Land
| Acreage | No |
| LandAmenities | Public Transit, Park |
| Sewer | Sanitary Sewer |
Rooms
| Level | Type | Length | Width | Dimensions |
|---|---|---|---|---|
| Second Level | Primary Bedroom | 3.35 m | 2.99 m | 3.35 m x 2.99 m |
| Second Level | Bathroom | 3.1 m | 3.8 m | 3.1 m x 3.8 m |
| Second Level | Bedroom | 2.66 m | 1.98 m | 2.66 m x 1.98 m |
| Second Level | Bathroom | 3 m | 3.1 m | 3 m x 3.1 m |
| Lower Level | Bedroom | 3.02 m | 2.51 m | 3.02 m x 2.51 m |
| Lower Level | Bathroom | 3.2 m | 3 m | 3.2 m x 3 m |
| Main Level | Living Room | 3.37 m | 3.37 m | 3.37 m x 3.37 m |
| Main Level | Dining Room | 2.99 m | 3.7 m | 2.99 m x 3.7 m |
| Main Level | Kitchen | 3.37 m | 3.37 m | 3.37 m x 3.37 m |
Utilities
| Natural Gas Available | Available |
https://www.realtor.ca/real-estate/27741447/1450-hemlock-road-ottawa-3104-cfb-rockcliffe-and-area
Interested?
Contact us for more information
Monica Flores
Salesperson
1723 Carling Avenue, Suite 1
Ottawa, Ontario K2A 1C8


