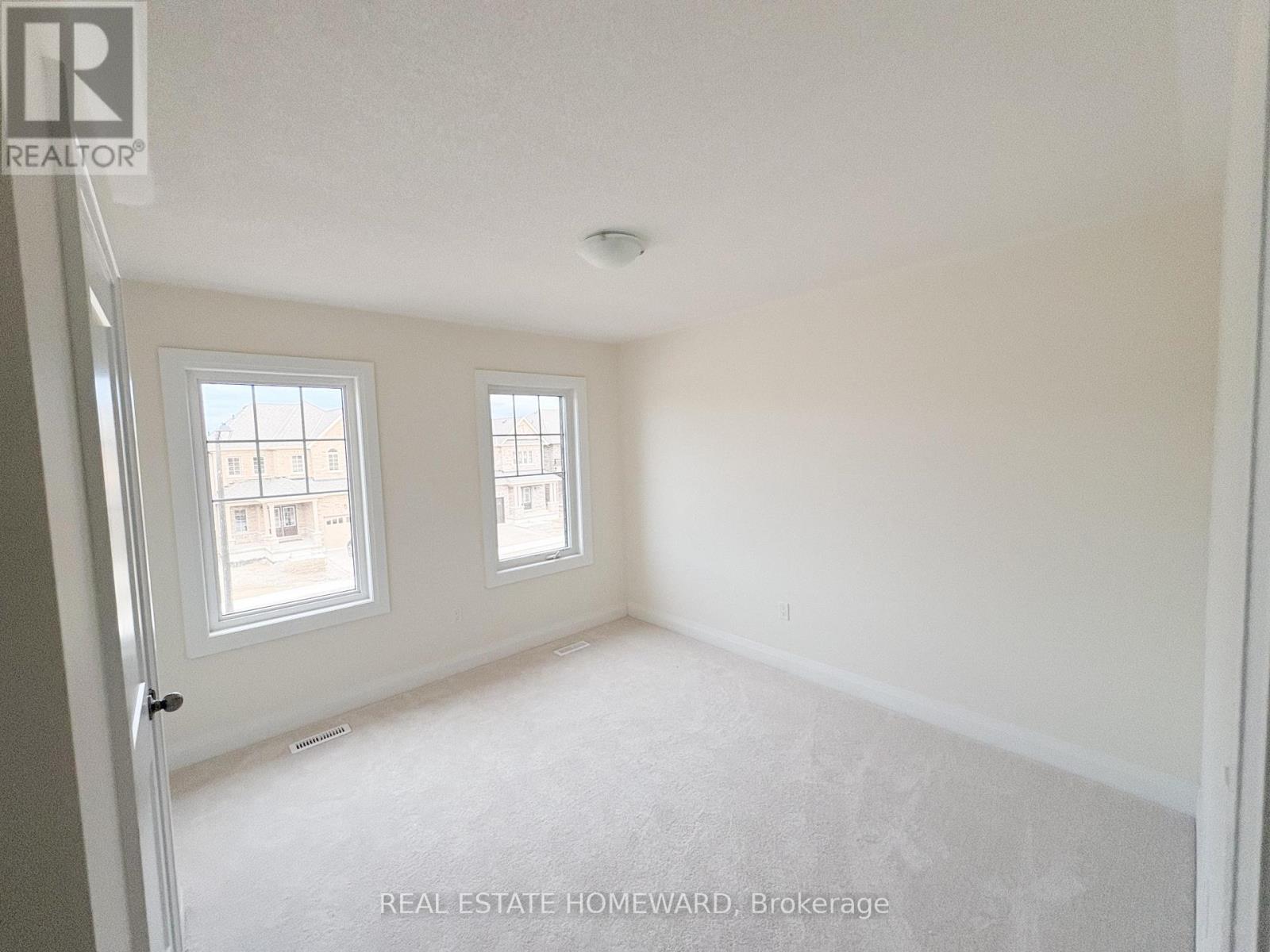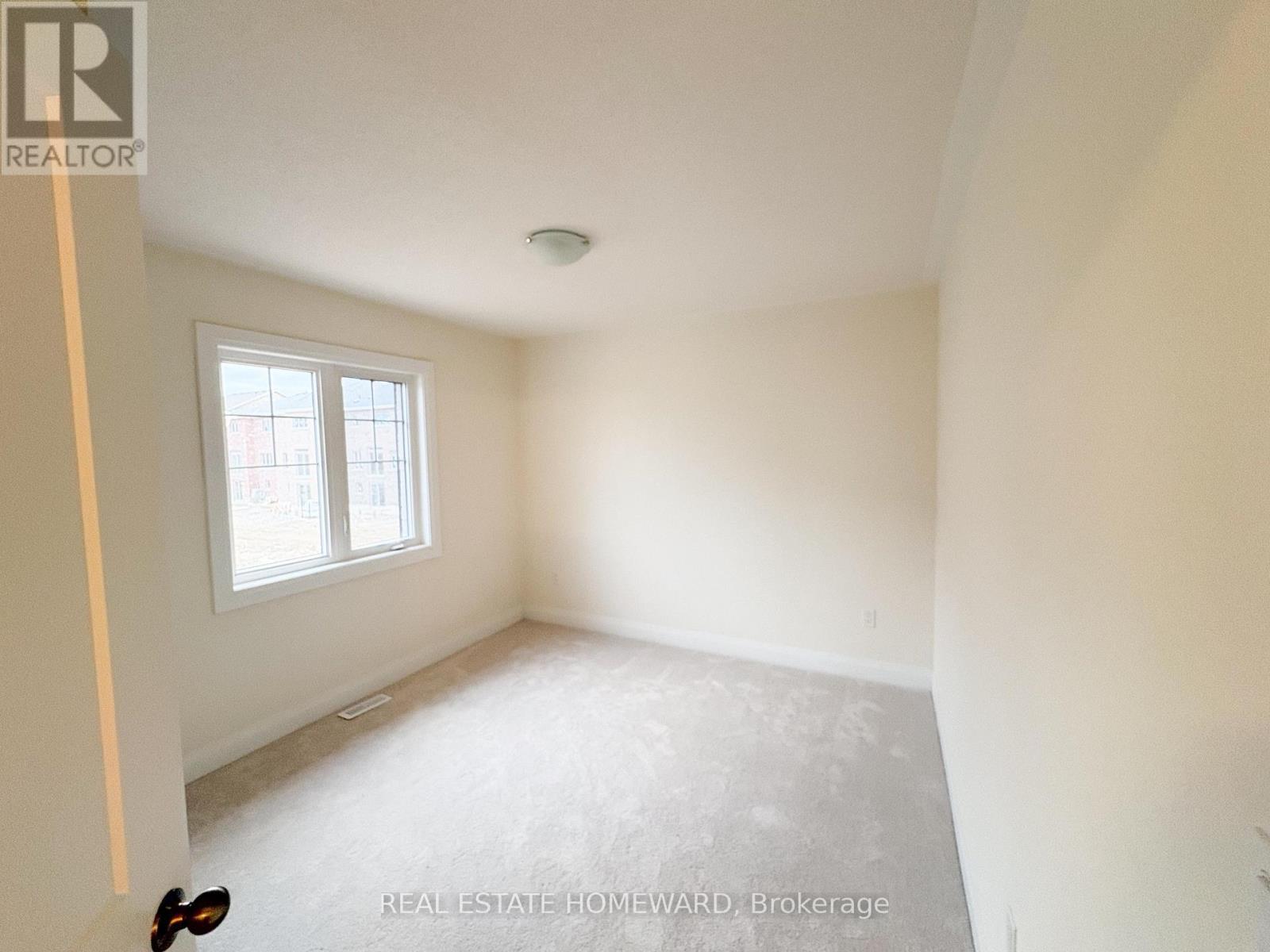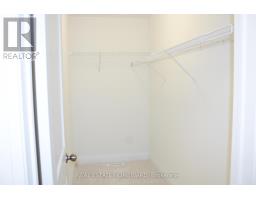68 Robin Trail Scugog, Ontario L9L 2C7
$1,139,000
This exceptional Brand New two-story detached home offers an unparalleled living experience with over 2,000 sqft of living space, featuring 4 spacious bedrooms and 3 modern bathrooms truly an ideal dream home. Nestled on a premium corner lot, the property showcases outstanding craftsmanship and numerous upgrades throughout. Key highlights include a cold cellar, a gas stove, extended upgraded cabinets, large baseboards, elegant door trims, and stylish doors. The cozy gas fireplace adds warmth and ambiance, while the striking oak stained staircase with modern-style railings serves as a stunning focal point. The main floor exudes sophistication with beautiful hardwood flooring and 9-foot smooth ceilings. The chefs kitchen is a showstopper, boasting brand-new LG stainless steel appliances, luxurious quartz countertops, and a complementary backsplash. The open-concept layout seamlessly integrates the bright great room, formal dining area, and spacious family room, providing the perfect space for both relaxation and entertaining. The master suite offers a serene retreat, complete with a 5-piece ensuite bathroom and a generous walk-in closet. Additional convenience is offered by a separate side entrance to the basement, which features rough-ins for a bathroom and kitchen,ideal for an in-law suite or rental income potential. Perfectly located near trendy restaurants, shops, gyms, schools, parks, and scenic trails, this home provides a vibrant and convenient lifestyle. A seamless blend of luxury, comfort, and practicality, this home truly checks all the boxes. (id:50886)
Property Details
| MLS® Number | E11894626 |
| Property Type | Single Family |
| Community Name | Port Perry |
| EquipmentType | Water Heater - Gas |
| ParkingSpaceTotal | 3 |
| RentalEquipmentType | Water Heater - Gas |
Building
| BathroomTotal | 3 |
| BedroomsAboveGround | 4 |
| BedroomsTotal | 4 |
| Amenities | Fireplace(s) |
| Appliances | Central Vacuum, Dishwasher, Dryer, Refrigerator, Stove, Washer |
| BasementDevelopment | Unfinished |
| BasementFeatures | Separate Entrance |
| BasementType | N/a (unfinished) |
| ConstructionStyleAttachment | Detached |
| CoolingType | Central Air Conditioning |
| ExteriorFinish | Brick |
| FireplacePresent | Yes |
| FireplaceTotal | 1 |
| FlooringType | Hardwood, Tile |
| FoundationType | Poured Concrete |
| HalfBathTotal | 1 |
| HeatingFuel | Natural Gas |
| HeatingType | Forced Air |
| StoriesTotal | 2 |
| SizeInterior | 1999.983 - 2499.9795 Sqft |
| Type | House |
| UtilityWater | Municipal Water |
Parking
| Garage |
Land
| Acreage | No |
| Sewer | Sanitary Sewer |
| SizeDepth | 112 Ft ,2 In |
| SizeFrontage | 30 Ft ,4 In |
| SizeIrregular | 30.4 X 112.2 Ft |
| SizeTotalText | 30.4 X 112.2 Ft |
Rooms
| Level | Type | Length | Width | Dimensions |
|---|---|---|---|---|
| Second Level | Primary Bedroom | 3.84 m | 4.51 m | 3.84 m x 4.51 m |
| Second Level | Bedroom 2 | 3.35 m | 2.74 m | 3.35 m x 2.74 m |
| Second Level | Bedroom 3 | 3.01 m | 3.47 m | 3.01 m x 3.47 m |
| Second Level | Bedroom 2 | 3.23 m | 2.89 m | 3.23 m x 2.89 m |
| Main Level | Family Room | 3.47 m | 4.5 m | 3.47 m x 4.5 m |
| Main Level | Eating Area | 3.9 m | 3.5 m | 3.9 m x 3.5 m |
| Main Level | Living Room | 5.73 m | 3.04 m | 5.73 m x 3.04 m |
| Main Level | Kitchen | 2.9 m | 3.5 m | 2.9 m x 3.5 m |
https://www.realtor.ca/real-estate/27741714/68-robin-trail-scugog-port-perry-port-perry
Interested?
Contact us for more information
Muhammad Ibrahim
Salesperson
1858 Queen Street E.
Toronto, Ontario M4L 1H1











































