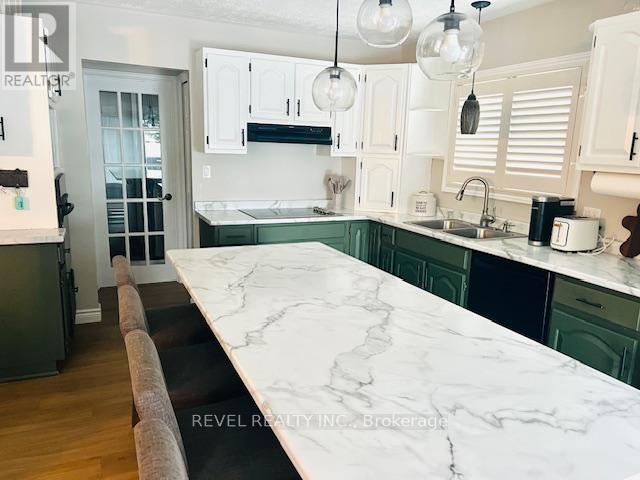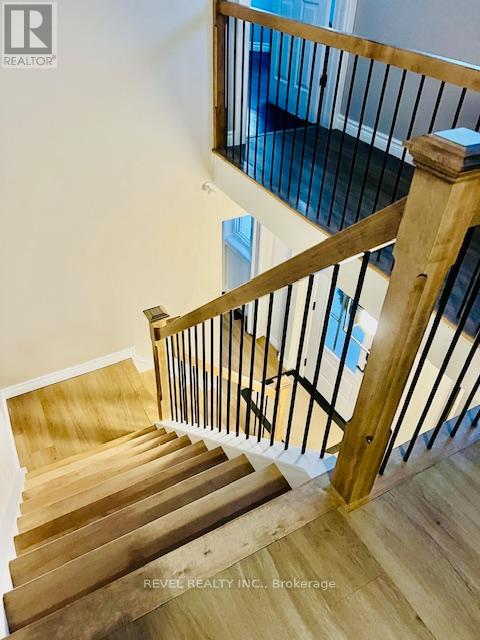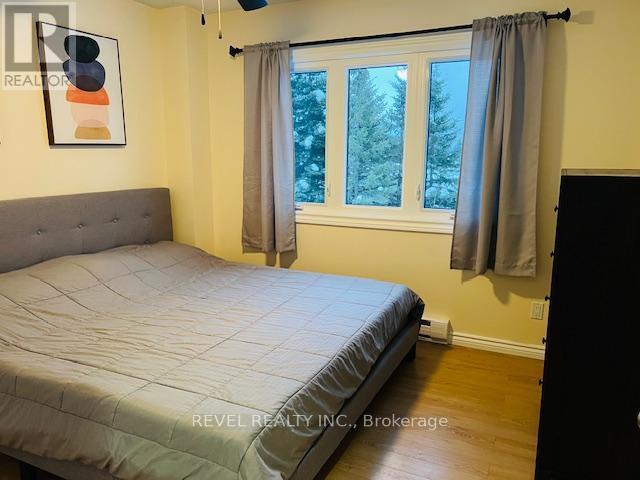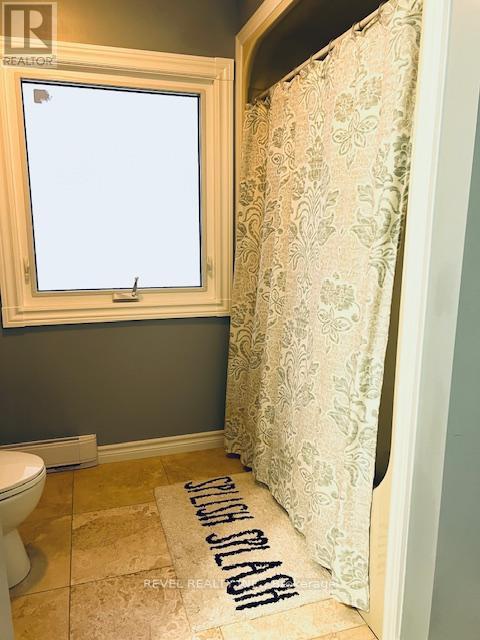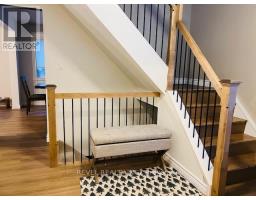521 Princess Street Timmins, Ontario P0N 1C0
$489,000
This beautiful 2-storey home is located on a large 49.9 foot x 130.7 foot lot in Porcupine. Featuring an attached garage, fully fenced yard and a huge deck. This home boasts a main floor laundry, large living room, dining room and spacious kitchen. The upstairs has the primary bedroom with a 4 piece ensuite, 2 bedrooms and a 4 piece bathroom. Rec room in the basement, as well as a room that can be used as a bedroom or office. Updates include front door, patio doors, 4 main floor windows (2022), Wall mounted ductless AC unit in master (2022)Second floor windows in the front of the house (2023), gazebo (2023) second floor windows in the back of the house (2024), main floor flooring, upstairs hallway and staircase Jan 2024. **** EXTRAS **** Year Built - 1988, Square Footage 1894, Property Code - 301, Water/Sewer1556.88, Hydro $1488.38 (11 months) Gas- $1133.85 (11 months) (id:50886)
Property Details
| MLS® Number | T11894842 |
| Property Type | Single Family |
| Community Name | Porcupine - West |
| ParkingSpaceTotal | 2 |
| Structure | Porch, Deck |
Building
| BathroomTotal | 4 |
| BedroomsAboveGround | 3 |
| BedroomsTotal | 3 |
| Appliances | Hot Tub, Water Heater, Dishwasher, Dryer, Oven, Refrigerator, Stove, Washer |
| BasementDevelopment | Finished |
| BasementType | N/a (finished) |
| ConstructionStyleAttachment | Detached |
| CoolingType | Central Air Conditioning |
| ExteriorFinish | Vinyl Siding |
| FoundationType | Poured Concrete |
| HalfBathTotal | 2 |
| HeatingFuel | Natural Gas |
| HeatingType | Forced Air |
| StoriesTotal | 2 |
| SizeInterior | 1499.9875 - 1999.983 Sqft |
| Type | House |
| UtilityWater | Municipal Water |
Parking
| Attached Garage |
Land
| Acreage | No |
| Sewer | Sanitary Sewer |
| SizeDepth | 130 Ft ,8 In |
| SizeFrontage | 50 Ft |
| SizeIrregular | 50 X 130.7 Ft |
| SizeTotalText | 50 X 130.7 Ft|under 1/2 Acre |
| ZoningDescription | Na-r3 |
Rooms
| Level | Type | Length | Width | Dimensions |
|---|---|---|---|---|
| Second Level | Primary Bedroom | 4.37 m | 3.9 m | 4.37 m x 3.9 m |
| Second Level | Bedroom 2 | 3.23 m | 3.81 m | 3.23 m x 3.81 m |
| Second Level | Bedroom 3 | 3.38 m | 3.25 m | 3.38 m x 3.25 m |
| Basement | Recreational, Games Room | 7.73 m | 8.34 m | 7.73 m x 8.34 m |
| Basement | Other | 2.75 m | 3.5 m | 2.75 m x 3.5 m |
| Basement | Utility Room | 2.37 m | 2.53 m | 2.37 m x 2.53 m |
| Main Level | Living Room | 3.74 m | 6.34 m | 3.74 m x 6.34 m |
| Main Level | Dining Room | 3.5 m | 3.26 m | 3.5 m x 3.26 m |
| Main Level | Kitchen | 5.26 m | 3.63 m | 5.26 m x 3.63 m |
Utilities
| Cable | Available |
| Sewer | Installed |
Interested?
Contact us for more information
Pam Mavrinac
Salesperson
255 Algonquin Blvd. W.
Timmins, Ontario P4N 2R8














