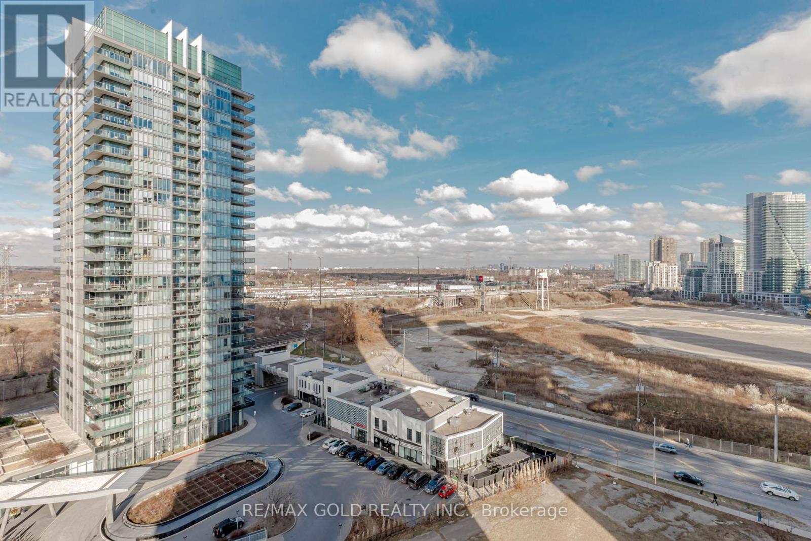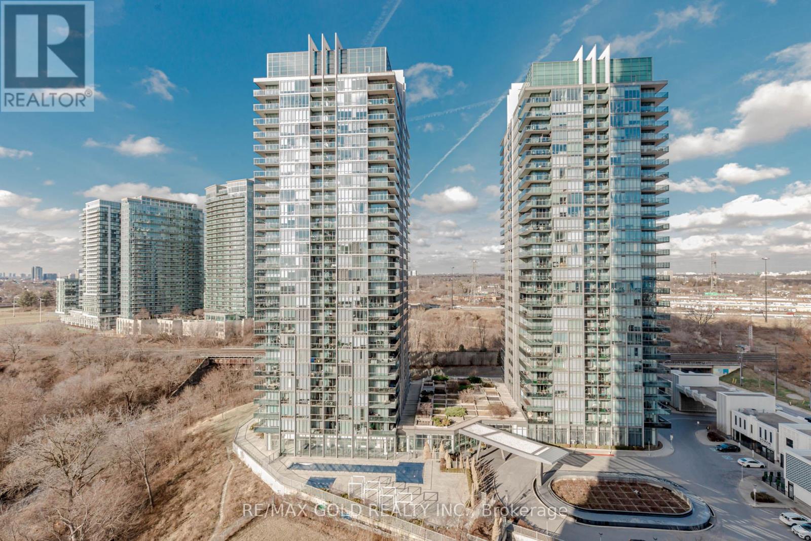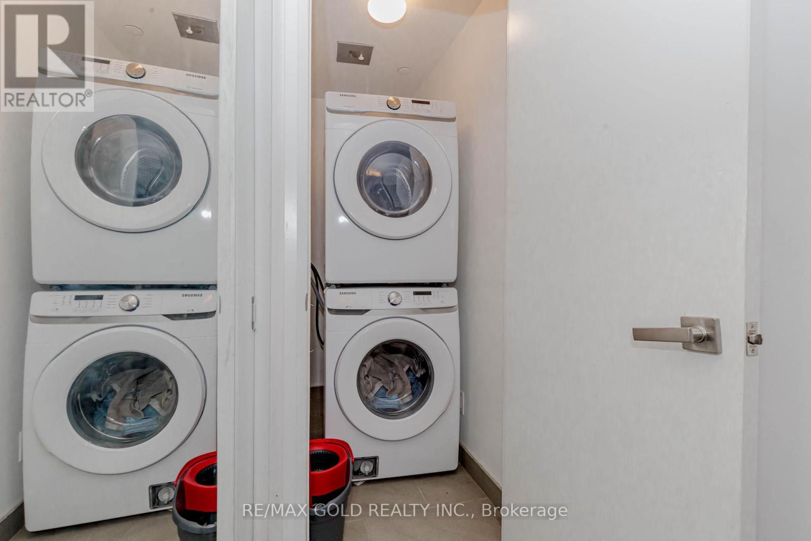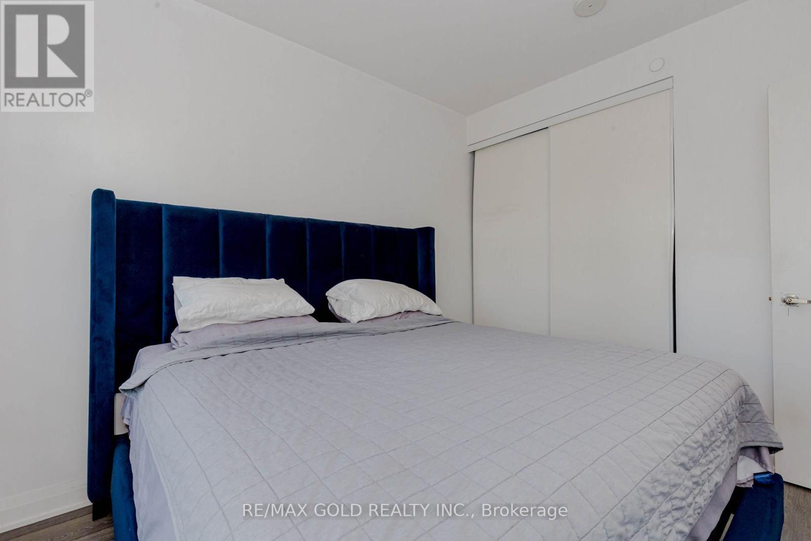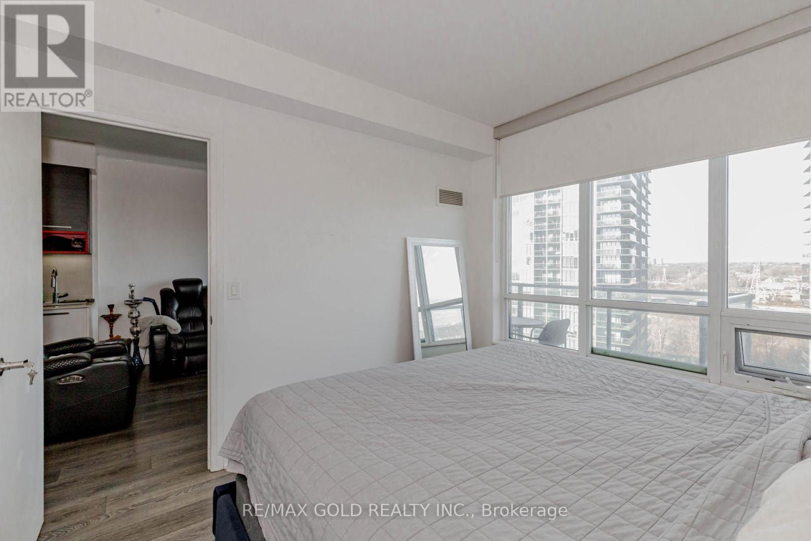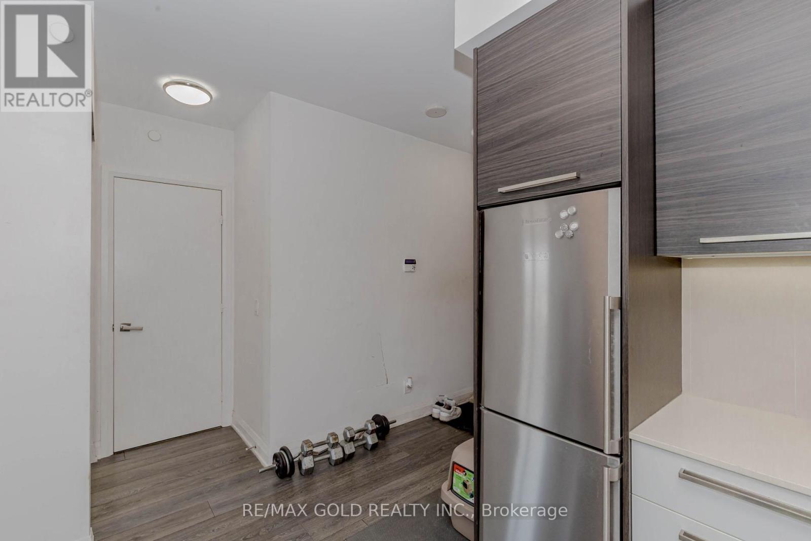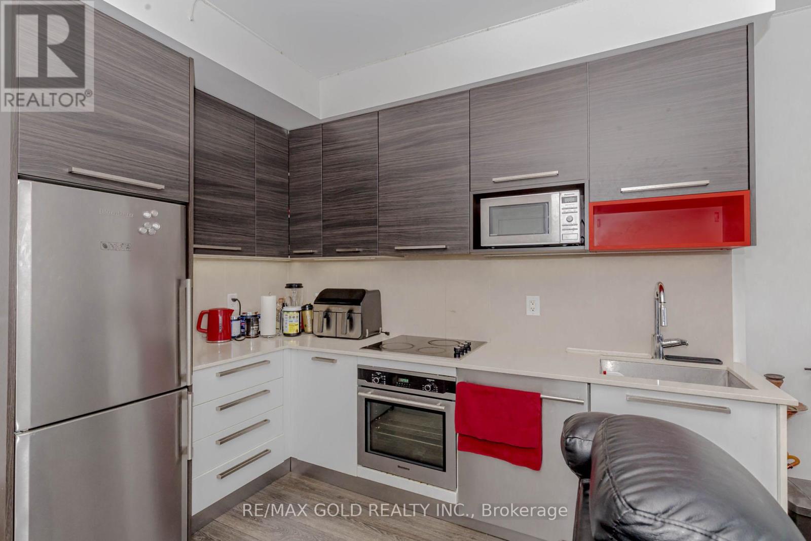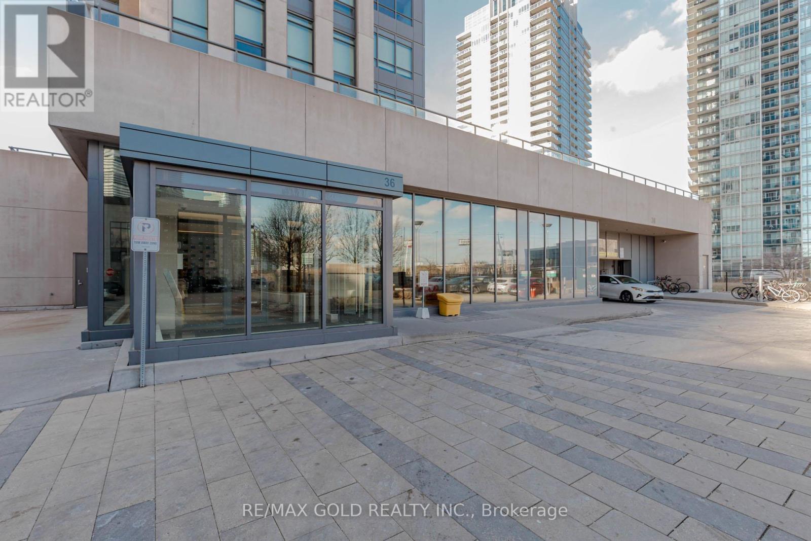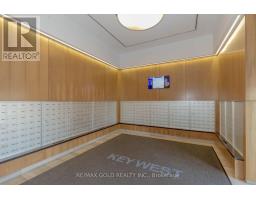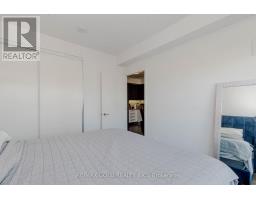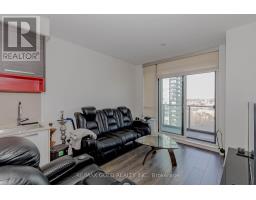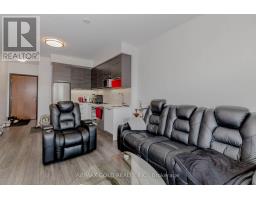1307 - 36 Park Lawn Road Toronto, Ontario M8V 0E5
$530,000Maintenance, Common Area Maintenance, Heat, Water, Parking
$459 Monthly
Maintenance, Common Area Maintenance, Heat, Water, Parking
$459 MonthlyDon't miss this incredible opportunity to own a stunning 1-bedroom, 1-bathroom condo at the highly sought-after Key West Condos in South Etobicoke! It comes with an Underground parking and a locker. Enjoy a private balcony, the perfect spot to unwind and take in the scenery. This prime location offers unparalleled convenience. Step outside and find yourself within walking distance of the picturesque lakefront, scenic boardwalks, a variety of restaurants, banks, grocery stores, and even a hospital. With a TTC stop right at your doorstep, exploring the vibrant city of Toronto is effortless. Beyond the ideal location, this condo offers fantastic building amenities, including a well-equipped gym, a billiards room for friendly competition, a modern tech lounge for work or relaxation, and a fantastic outdoor terrace and BBQ lounge for entertaining. Plus, guest suites are available for visiting friends and family. Embrace the ultimate lakeside lifestyle at Key West Condos! **** EXTRAS **** 1 Parking 1 Locker Included. (id:50886)
Property Details
| MLS® Number | W11894920 |
| Property Type | Single Family |
| Community Name | Mimico |
| AmenitiesNearBy | Public Transit |
| CommunityFeatures | Pets Not Allowed |
| Features | Balcony, In Suite Laundry |
| ParkingSpaceTotal | 1 |
| ViewType | View |
Building
| BathroomTotal | 1 |
| BedroomsAboveGround | 1 |
| BedroomsTotal | 1 |
| Amenities | Party Room, Recreation Centre, Exercise Centre, Security/concierge, Visitor Parking, Storage - Locker |
| Appliances | Dishwasher, Dryer, Microwave, Oven, Refrigerator, Stove, Washer, Window Coverings |
| ArchitecturalStyle | Multi-level |
| CoolingType | Central Air Conditioning |
| ExteriorFinish | Concrete |
| FireProtection | Security Guard, Smoke Detectors, Alarm System |
| FlooringType | Laminate |
| HeatingFuel | Natural Gas |
| HeatingType | Forced Air |
| SizeInterior | 499.9955 - 598.9955 Sqft |
| Type | Apartment |
Parking
| Underground |
Land
| Acreage | No |
| LandAmenities | Public Transit |
Rooms
| Level | Type | Length | Width | Dimensions |
|---|---|---|---|---|
| Flat | Primary Bedroom | 3.352 m | 3.048 m | 3.352 m x 3.048 m |
| Flat | Dining Room | 3.352 m | 3.2308 m | 3.352 m x 3.2308 m |
| Flat | Kitchen | 3.505 m | 2.926 m | 3.505 m x 2.926 m |
https://www.realtor.ca/real-estate/27742348/1307-36-park-lawn-road-toronto-mimico-mimico
Interested?
Contact us for more information
Laddi Dhillon
Broker
2720 North Park Drive #201
Brampton, Ontario L6S 0E9
Gurpreet Singh Boughan
Broker
2720 North Park Drive #201
Brampton, Ontario L6S 0E9

