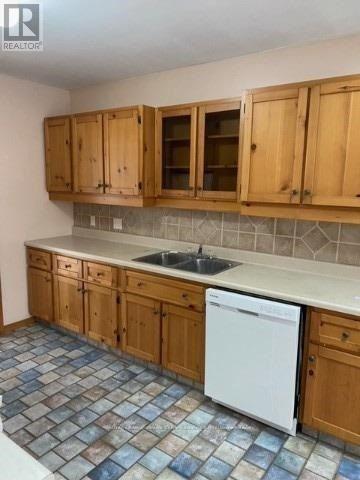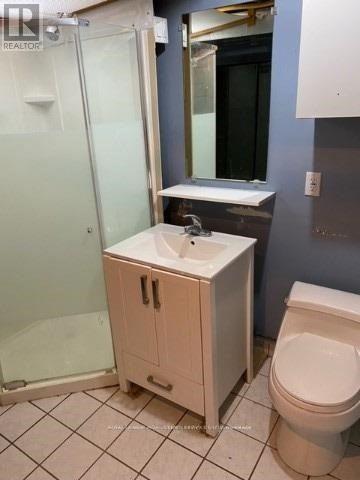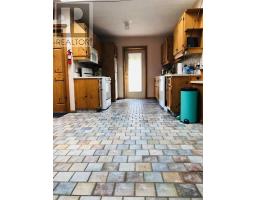119 Gary Avenue Hamilton, Ontario L8S 1Y4
$3,800 Monthly
Licensed student housing with city of Hamilton, This 5 bedroom home with 2 bathrooms is a short distance to McMaster university and Hospital. Offers tile flooring throughout, updated kitchen with gas stove, built-in dishwasher, lots of cupboard and counter space. Gas fireplace, skylight and chalk board. Main offers 1small bedroom, 1 large bedroom and a 3-piece bath, Lower level offers 3 large bedrooms, 3-piece bath and laundry. Parking for 2 cars. Please note lease start date no later than May 1st. Rent is plus all utilities and insurance **** EXTRAS **** Rent is plus all utilities, insurance, and grass and snow removal. Minutes to McMaster University and Hospital. Easy access to transit, restaurants, shopping and HWY access (id:50886)
Property Details
| MLS® Number | X11894892 |
| Property Type | Single Family |
| Community Name | Ainslie Wood |
| AmenitiesNearBy | Hospital, Park, Place Of Worship, Schools |
| Features | Carpet Free |
| ParkingSpaceTotal | 2 |
| Structure | Shed |
Building
| BathroomTotal | 2 |
| BedroomsAboveGround | 2 |
| BedroomsBelowGround | 3 |
| BedroomsTotal | 5 |
| Amenities | Fireplace(s) |
| ArchitecturalStyle | Bungalow |
| BasementDevelopment | Finished |
| BasementType | N/a (finished) |
| ConstructionStyleAttachment | Detached |
| CoolingType | Central Air Conditioning |
| ExteriorFinish | Vinyl Siding |
| FireplacePresent | Yes |
| FireplaceTotal | 1 |
| FlooringType | Tile |
| FoundationType | Block |
| HeatingFuel | Natural Gas |
| HeatingType | Forced Air |
| StoriesTotal | 1 |
| SizeInterior | 1099.9909 - 1499.9875 Sqft |
| Type | House |
| UtilityWater | Municipal Water |
Parking
| Detached Garage |
Land
| Acreage | No |
| FenceType | Fenced Yard |
| LandAmenities | Hospital, Park, Place Of Worship, Schools |
| Sewer | Sanitary Sewer |
Rooms
| Level | Type | Length | Width | Dimensions |
|---|---|---|---|---|
| Basement | Bedroom 3 | 3.6 m | 3.35 m | 3.6 m x 3.35 m |
| Basement | Bathroom | Measurements not available | ||
| Basement | Bedroom 4 | 4.55 m | 3.35 m | 4.55 m x 3.35 m |
| Basement | Bedroom 5 | 3.6 m | 3.35 m | 3.6 m x 3.35 m |
| Main Level | Bedroom | 2.25 m | 2 m | 2.25 m x 2 m |
| Main Level | Living Room | 5.5 m | 4.3 m | 5.5 m x 4.3 m |
| Main Level | Dining Room | 5.5 m | 4.3 m | 5.5 m x 4.3 m |
| Main Level | Kitchen | 3.35 m | 2.9 m | 3.35 m x 2.9 m |
| Main Level | Bathroom | Measurements not available | ||
| Main Level | Primary Bedroom | 4.5 m | 3.35 m | 4.5 m x 3.35 m |
https://www.realtor.ca/real-estate/27742357/119-gary-avenue-hamilton-ainslie-wood-ainslie-wood
Interested?
Contact us for more information
David Eisfeld
Salesperson
3031 Bloor St. W.
Toronto, Ontario M8X 1C5







































