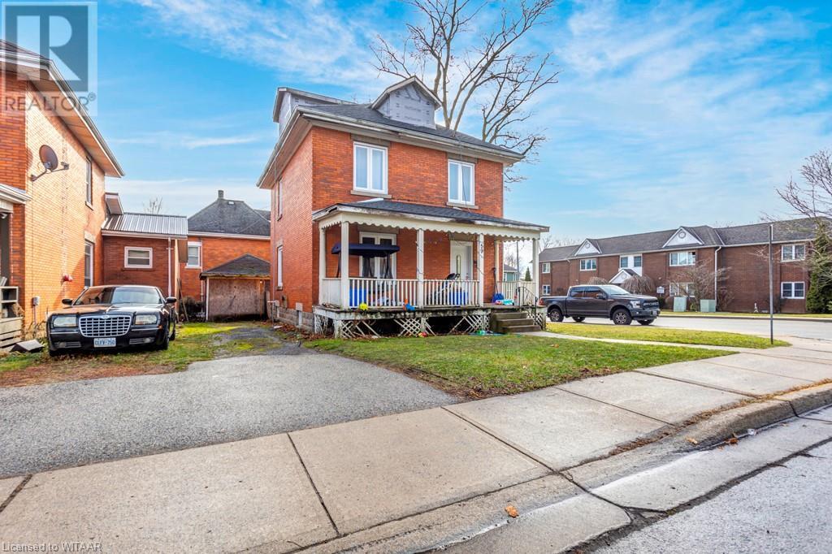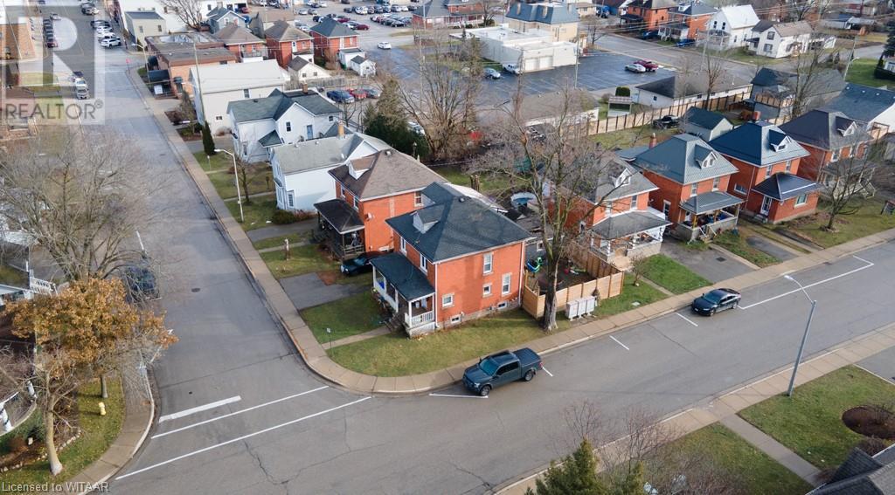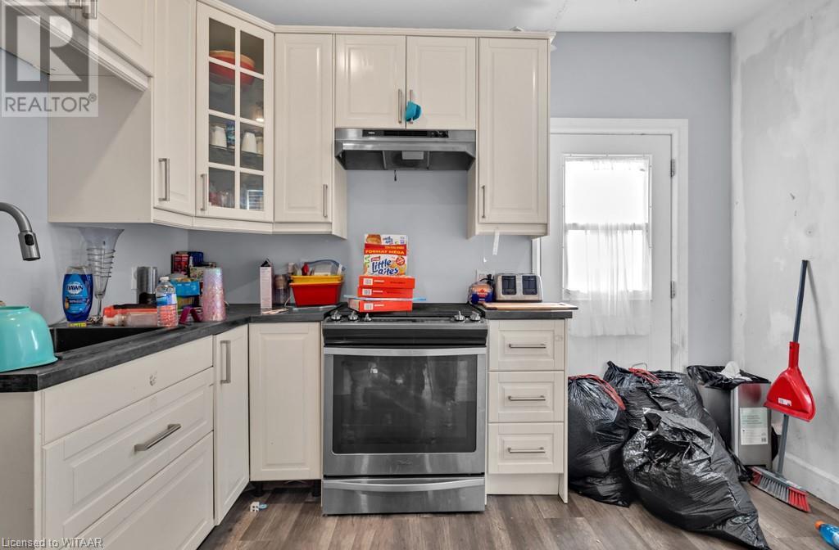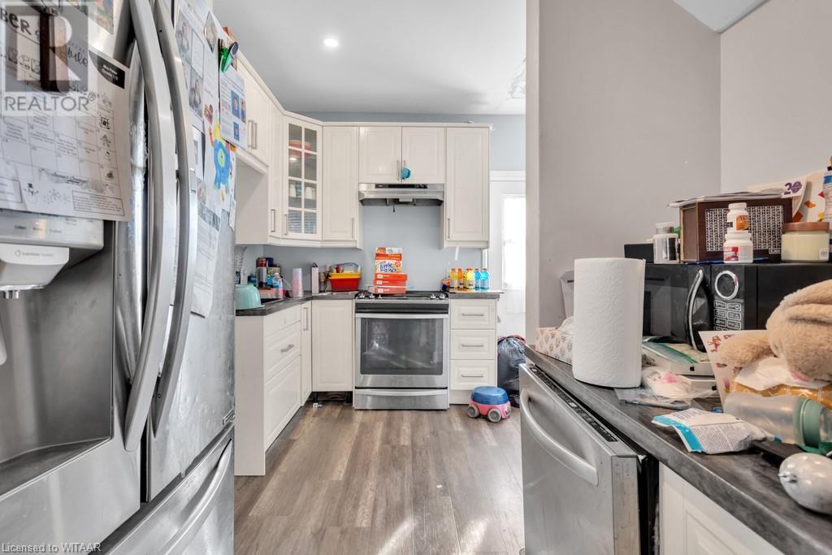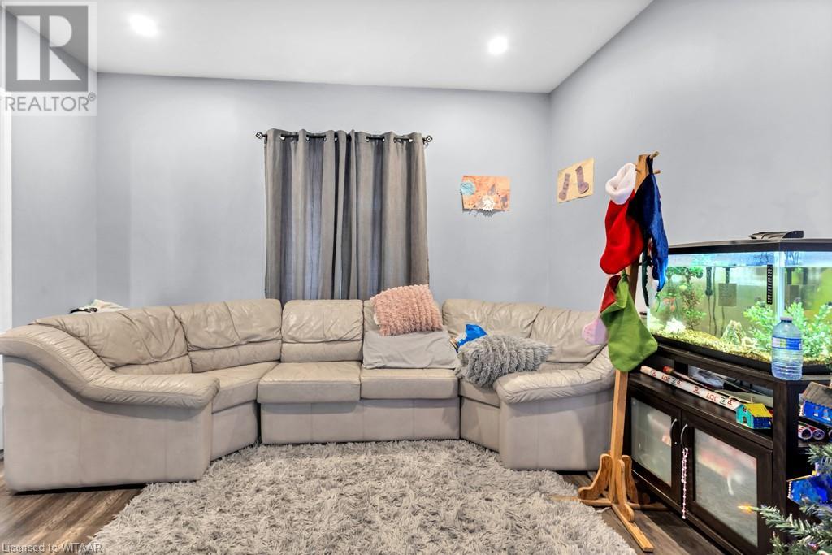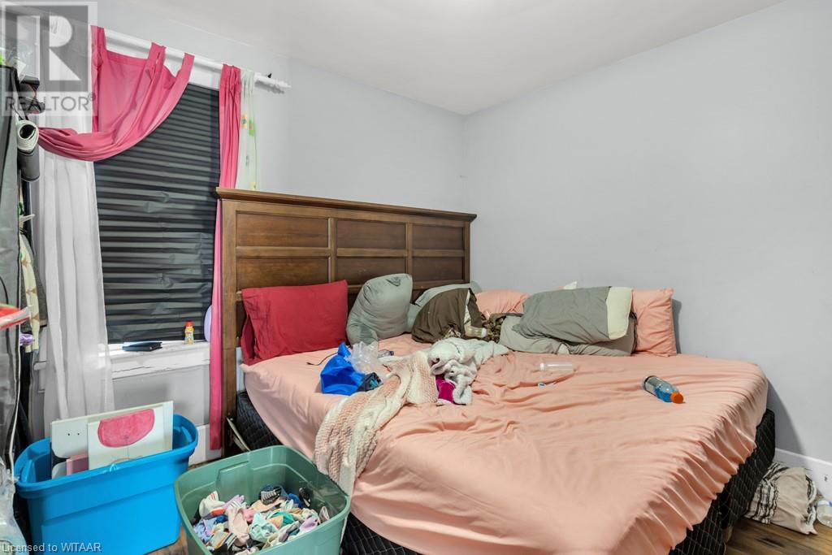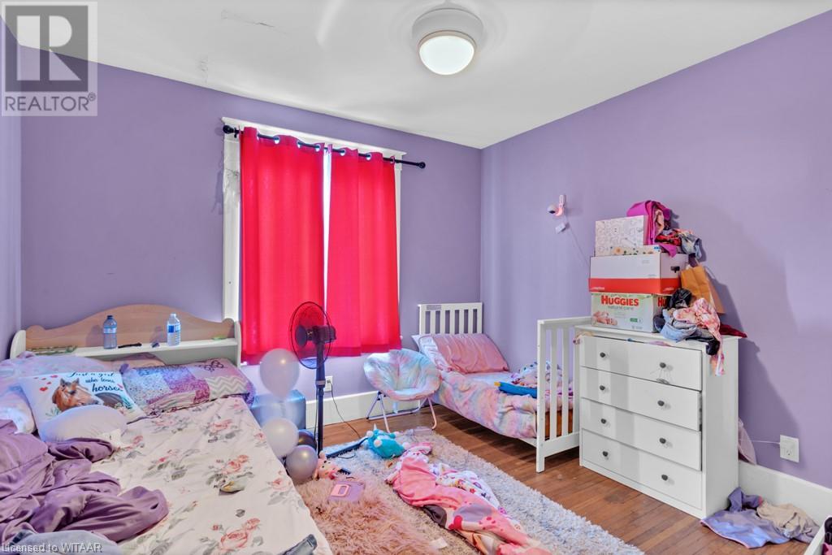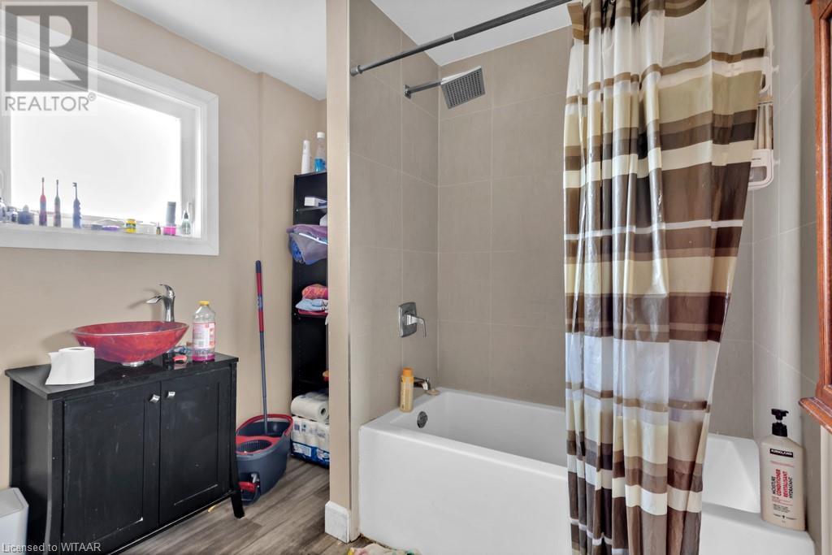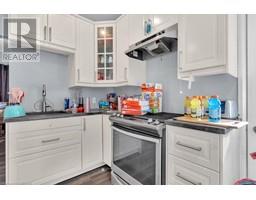59 Brock Street W Tillsonburg, Ontario N4G 2A4
$299,000
Welcome to this 3 bedroom, 1 bathroom century home nestled in a prime Tillsonburg location. Recent upgrades include an updated kitchen, newer wiring, and a newer roof and windows offering peace of mind for years to come. The property features a detached 1-car garage, ideal for parking or additional storage, and a fully fenced yard, perfect for pets, children, or simply enjoying outdoor living in privacy. Situated close to schools, parks, and all the amenities that Tillsonburg has to offer, this home is a rare find that combines history, functionality, and location. Whether you're a first-time buyer, downsizing, or looking for an investment property, this charming home is sure to impress. Don't miss your chance to own a piece of Tillsonburg's history! (id:50886)
Property Details
| MLS® Number | 40685387 |
| Property Type | Single Family |
| AmenitiesNearBy | Hospital, Park, Place Of Worship, Playground, Schools, Shopping |
| CommunityFeatures | Community Centre |
| Features | Corner Site |
| ParkingSpaceTotal | 3 |
| Structure | Porch |
Building
| BathroomTotal | 1 |
| BedroomsAboveGround | 3 |
| BedroomsTotal | 3 |
| Appliances | Dishwasher, Dryer, Refrigerator, Water Softener, Washer, Gas Stove(s) |
| ArchitecturalStyle | 2 Level |
| BasementDevelopment | Unfinished |
| BasementType | Full (unfinished) |
| ConstructionStyleAttachment | Detached |
| CoolingType | None |
| ExteriorFinish | Brick |
| FoundationType | Block |
| HeatingFuel | Natural Gas |
| HeatingType | Forced Air |
| StoriesTotal | 2 |
| SizeInterior | 800 Sqft |
| Type | House |
| UtilityWater | Municipal Water |
Parking
| Detached Garage |
Land
| Acreage | No |
| LandAmenities | Hospital, Park, Place Of Worship, Playground, Schools, Shopping |
| Sewer | Municipal Sewage System |
| SizeDepth | 76 Ft |
| SizeFrontage | 37 Ft |
| SizeTotalText | Under 1/2 Acre |
| ZoningDescription | Ec-r(h) |
Rooms
| Level | Type | Length | Width | Dimensions |
|---|---|---|---|---|
| Second Level | 4pc Bathroom | Measurements not available | ||
| Second Level | Bedroom | 10'11'' x 7'5'' | ||
| Second Level | Bedroom | 10'11'' x 10'10'' | ||
| Second Level | Primary Bedroom | 10'11'' x 10'5'' | ||
| Main Level | Dining Room | 12'6'' x 10'5'' | ||
| Main Level | Kitchen | 11'3'' x 12'1'' | ||
| Main Level | Living Room | 12'10'' x 11'6'' |
https://www.realtor.ca/real-estate/27742236/59-brock-street-w-tillsonburg
Interested?
Contact us for more information
Alex Visscher
Broker
622 Dundas St Unit 408
Woodstock, Ontario N4S 1E2
Greg Mitchell
Salesperson
90 Rogers Avenue
Long Point, Ontario N0E 1M0


