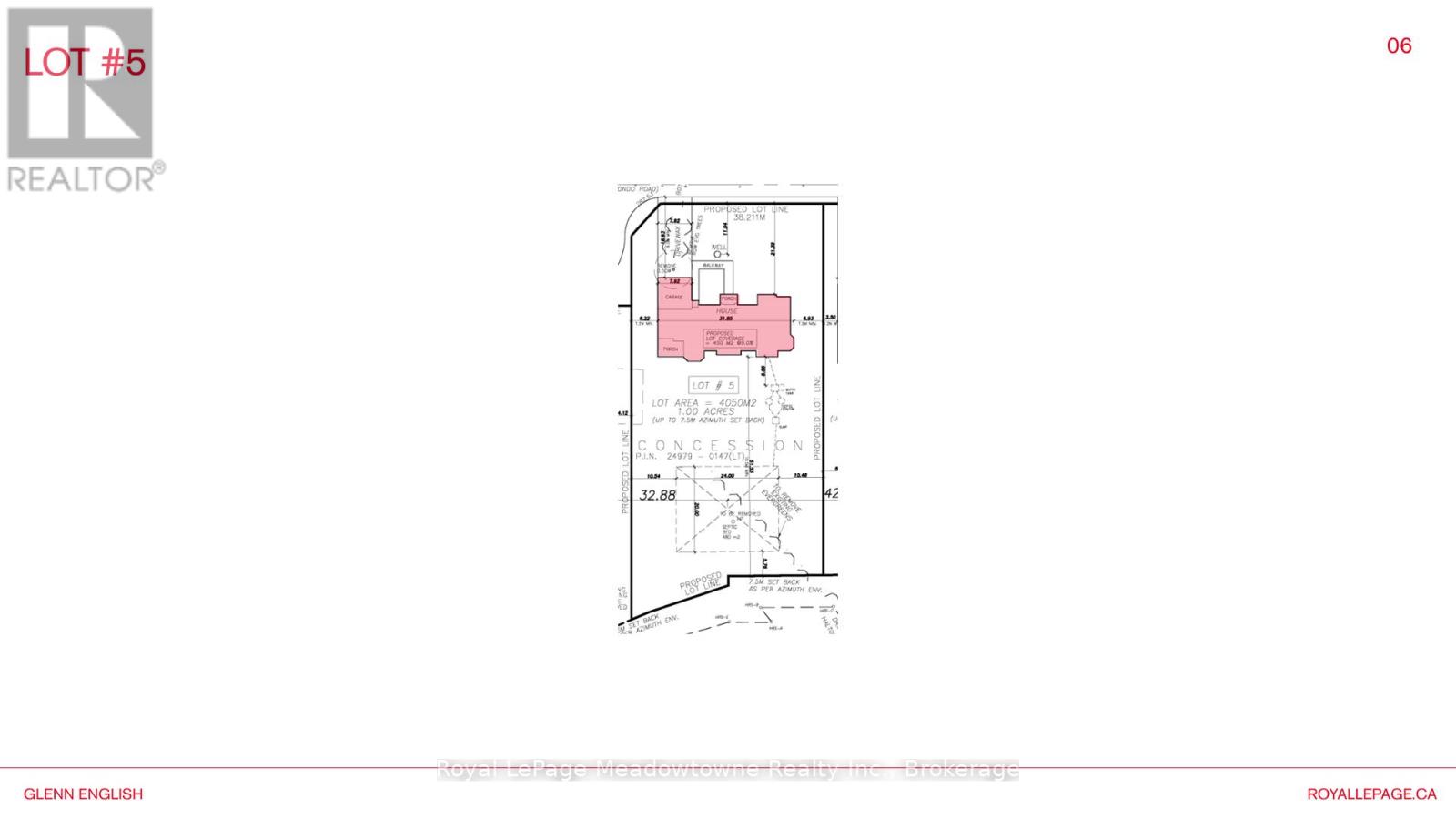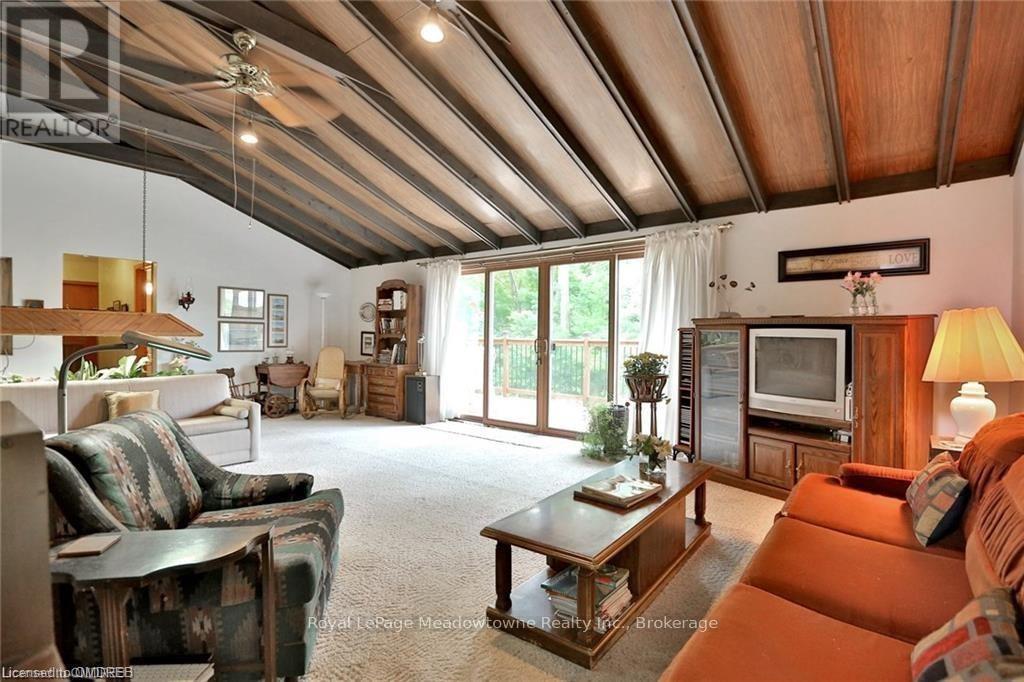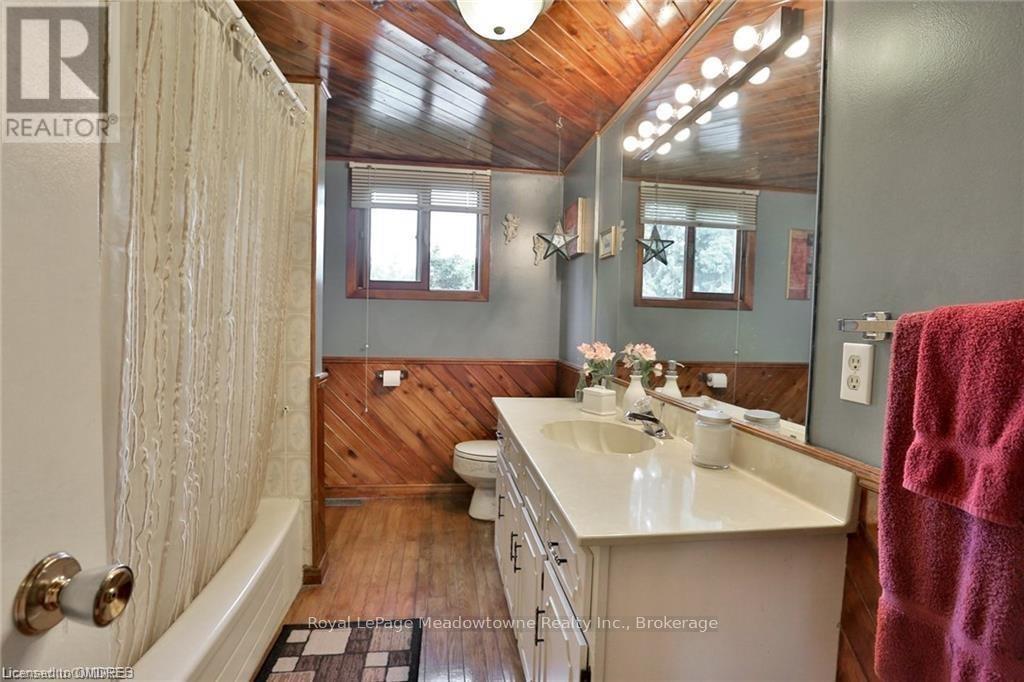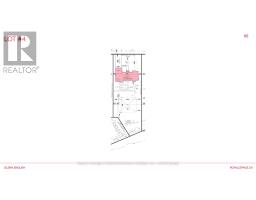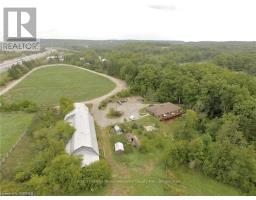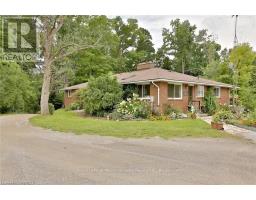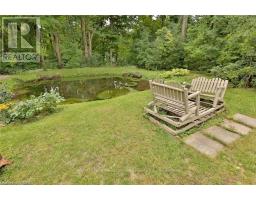225/269 Campbell Avenue E Milton, Ontario L0P 1B0
$4,500,000
Unlock the doors to unprecedented potential with this extraordinary 13+ acre prime development site nestled within the vibrant heart of Campbellville (Milton). Say hello to your dream venture - whether you're a visionary builder, savvy investor, or seeking the perfect canvas for a family haven or joint venture, this is where your aspirations take flight. Imagine crafting 6 luxurious residences on 1 acre lots amidst the picturesque landscape, seamlessly blending urban convenience with tranquil surroundings. Your canvas awaits, promising endless possibilities to sculpt your vision into reality. But that's not all - revel in the convenience of quick access to the 401, ensuring seamless connectivity to major hubs. With Pearson airport just 30 minutes away and downtown Toronto a mere 45 minute drive, the world is truly at your doorstep. And heres the cherry on top: the Residential Plan of Vacant Land Condominium has already been approved, paving the way for your seamless journey towards success. Plus, with two existing houses on site, you have the added advantage of immediate income or residency - talk about the perfect blend of opportunity and comfort! Seize the moment, embrace the allure of this amazing location, and let your imagination soar. Your future masterpiece awaits - are you ready to make it yours? (id:50886)
Property Details
| MLS® Number | W11895111 |
| Property Type | Vacant Land |
| Community Name | Campbellville |
| AmenitiesNearBy | Ski Area |
| CommunityFeatures | School Bus |
| Features | Level Lot, Rolling, Flat Site, Conservation/green Belt |
| ParkingSpaceTotal | 20 |
| Structure | Barn, Workshop |
Building
| BathroomTotal | 4 |
| BedroomsAboveGround | 4 |
| BedroomsBelowGround | 1 |
| BedroomsTotal | 5 |
| Amenities | Fireplace(s) |
| Appliances | Central Vacuum, Cooktop, Dishwasher, Dryer, Oven, Refrigerator, Stove, Washer, Window Coverings |
| BasementDevelopment | Finished |
| BasementFeatures | Walk Out |
| BasementType | N/a (finished) |
| FireplacePresent | Yes |
| FireplaceTotal | 1 |
| HalfBathTotal | 1 |
| HeatingFuel | Oil |
| HeatingType | Radiant Heat |
| SizeInterior | 1999.983 - 2499.9795 Sqft |
Land
| Acreage | Yes |
| LandAmenities | Ski Area |
| Sewer | Septic System |
| SizeIrregular | . |
| SizeTotalText | .|10 - 24.99 Acres |
| SurfaceWater | Lake/pond |
Rooms
| Level | Type | Length | Width | Dimensions |
|---|---|---|---|---|
| Basement | Recreational, Games Room | 7.06 m | 5.33 m | 7.06 m x 5.33 m |
| Basement | Bedroom | 4.22 m | 3.07 m | 4.22 m x 3.07 m |
| Basement | Kitchen | 4.83 m | 2.62 m | 4.83 m x 2.62 m |
| Basement | Family Room | 7.87 m | 4.85 m | 7.87 m x 4.85 m |
| Main Level | Kitchen | 4.75 m | 3.05 m | 4.75 m x 3.05 m |
| Main Level | Other | 4.78 m | 2.74 m | 4.78 m x 2.74 m |
| Main Level | Living Room | 7.9 m | 4.88 m | 7.9 m x 4.88 m |
| Main Level | Primary Bedroom | 3.89 m | 3.43 m | 3.89 m x 3.43 m |
| Main Level | Bedroom | 3.12 m | 2.82 m | 3.12 m x 2.82 m |
| Main Level | Bedroom | 3.33 m | 3.05 m | 3.33 m x 3.05 m |
| Main Level | Bedroom | 3.33 m | 3.07 m | 3.33 m x 3.07 m |
| Main Level | Office | 3.58 m | 3.07 m | 3.58 m x 3.07 m |
Utilities
| Electricity Connected | Connected |
| Natural Gas Available | Available |
| Telephone | Nearby |
Interested?
Contact us for more information
Glenn English
Salesperson
459 Main St E - 2nd Floor
Milton, Ontario L9T 1R1






