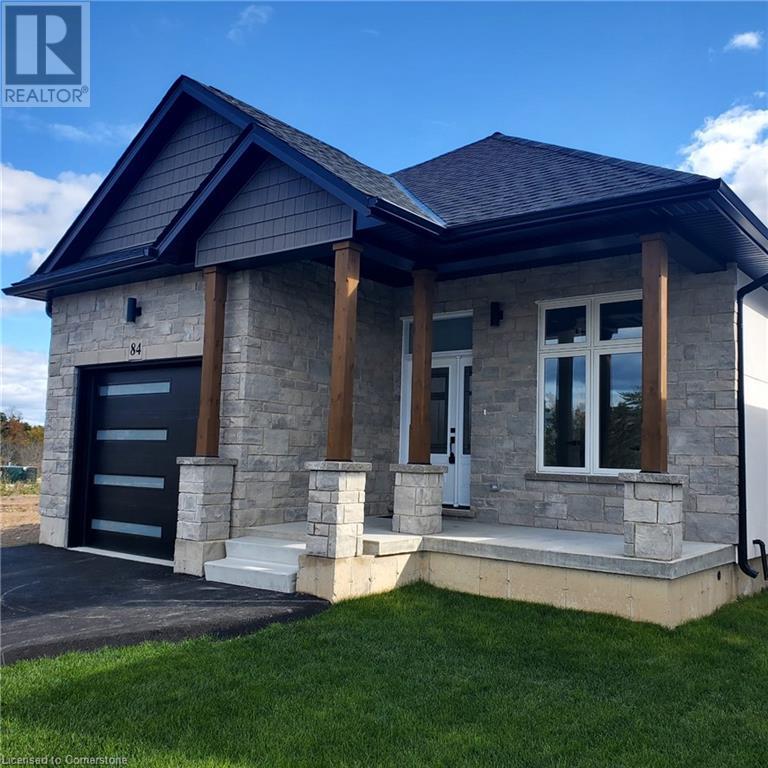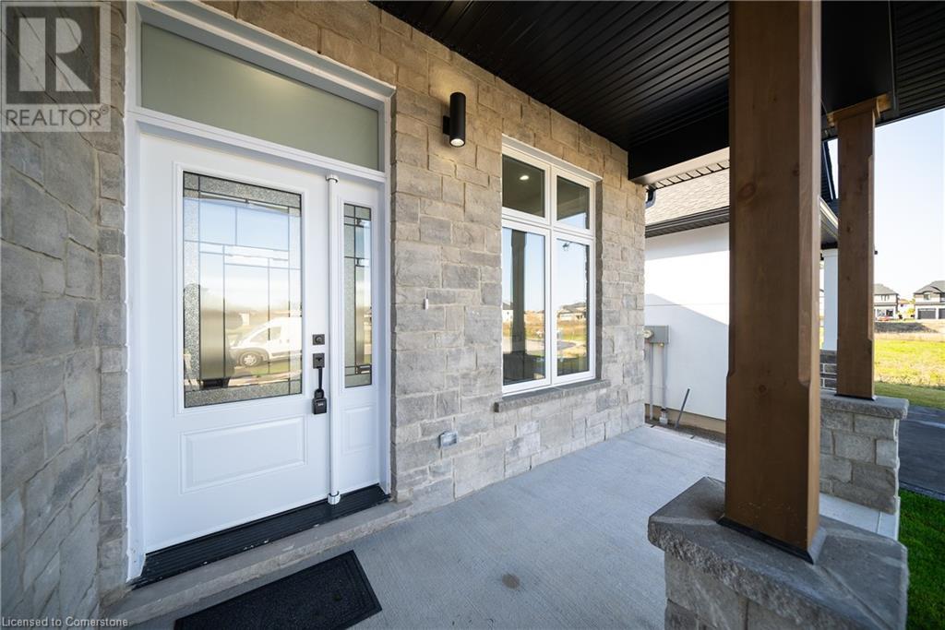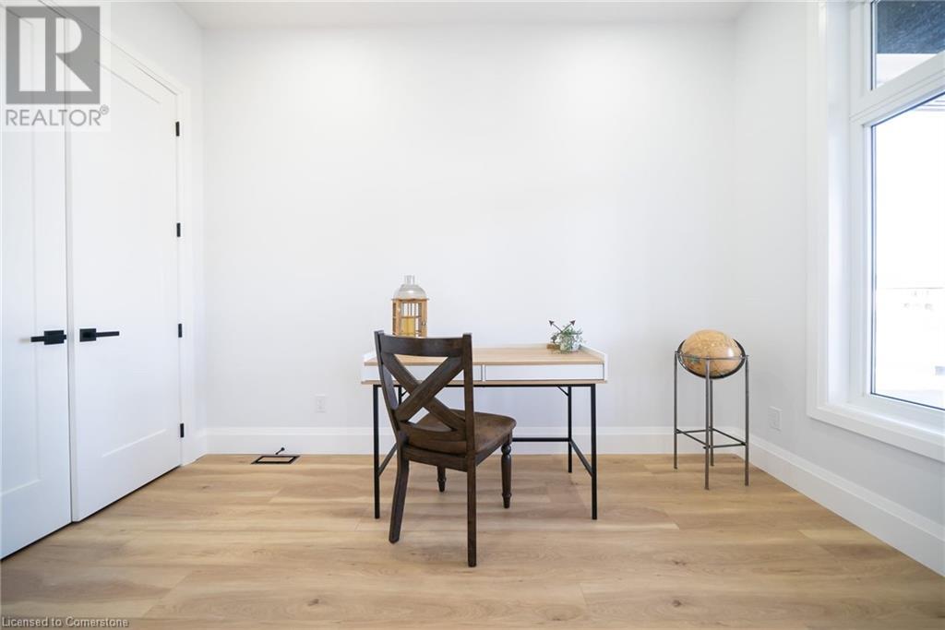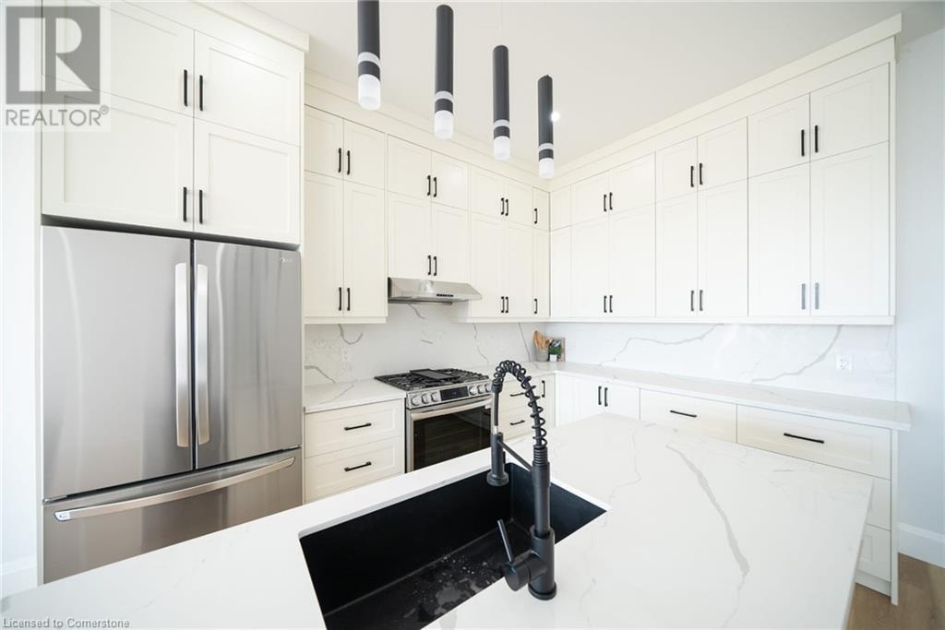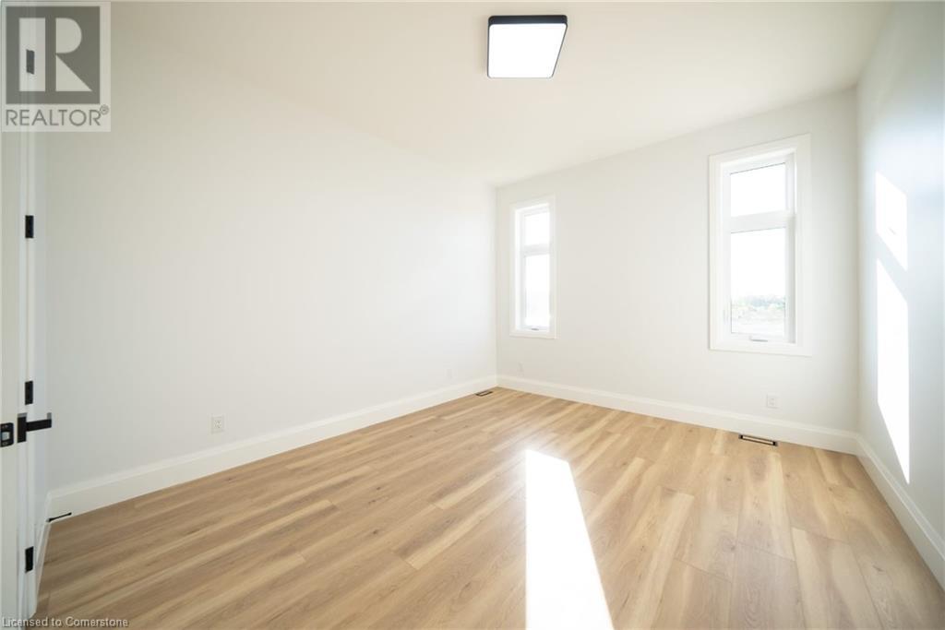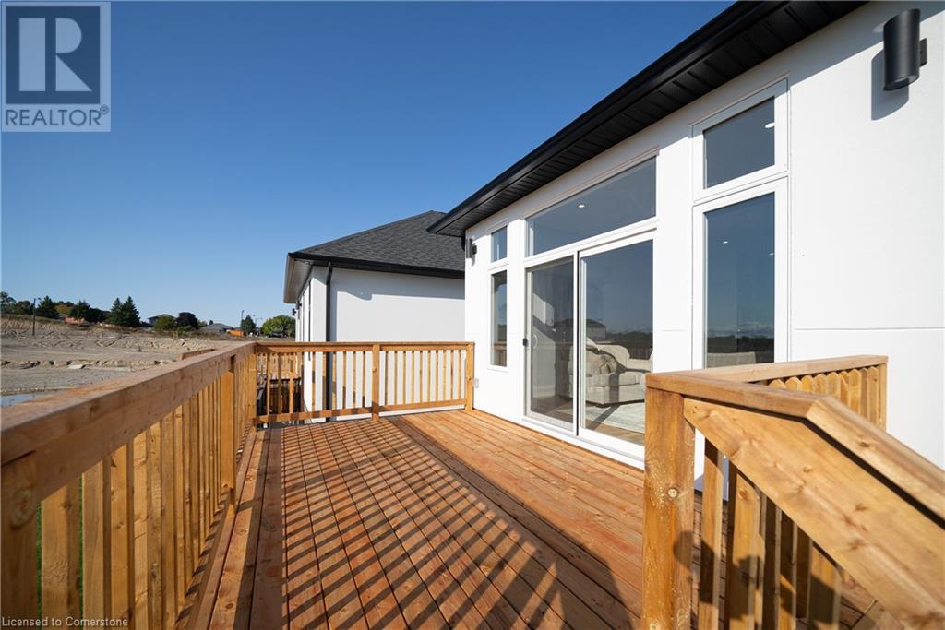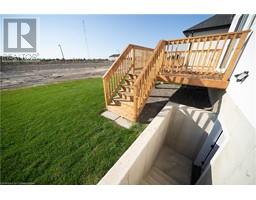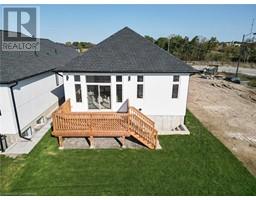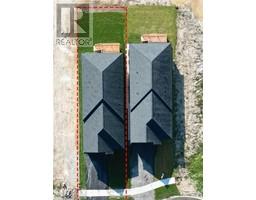84 Pike Creek Drive Cayuga, Ontario N0A 1E0
$825,000
Introducing a beautifully crafted new bungalow nestled in a serene and tranquil neighborhood. This stunning home features an open-concept kitchen ideal for hosting guests, while the inviting living area is highlighted by a cozy fireplace that adds warmth and charm. With 10-foot ceilings throughout, the home is bathed in natural light, creating a bright and airy ambiance. This bungalow perfectly blends modern sophistication with cozy comfort. The basement is ready to be customized according to your preferences. Basement has 9 foot ceilings, separate entrance, walk-out and potential in-law suite. (id:50886)
Property Details
| MLS® Number | 40685649 |
| Property Type | Single Family |
| AmenitiesNearBy | Schools |
| CommunityFeatures | Quiet Area, Community Centre |
| ParkingSpaceTotal | 3 |
Building
| BathroomTotal | 2 |
| BedroomsAboveGround | 3 |
| BedroomsTotal | 3 |
| ArchitecturalStyle | Bungalow |
| BasementDevelopment | Unfinished |
| BasementType | Full (unfinished) |
| ConstructionStyleAttachment | Detached |
| CoolingType | Central Air Conditioning |
| ExteriorFinish | Brick |
| HeatingType | Forced Air |
| StoriesTotal | 1 |
| SizeInterior | 1560 Sqft |
| Type | House |
| UtilityWater | Municipal Water |
Parking
| Attached Garage |
Land
| Acreage | No |
| LandAmenities | Schools |
| Sewer | Municipal Sewage System |
| SizeFrontage | 30 Ft |
| SizeTotalText | Under 1/2 Acre |
| ZoningDescription | R1-b-h |
Rooms
| Level | Type | Length | Width | Dimensions |
|---|---|---|---|---|
| Main Level | 3pc Bathroom | Measurements not available | ||
| Main Level | 3pc Bathroom | Measurements not available | ||
| Main Level | Bedroom | 14'0'' x 9'0'' | ||
| Main Level | Bedroom | 10'0'' x 12'5'' | ||
| Main Level | Primary Bedroom | 14'0'' x 13'0'' | ||
| Main Level | Kitchen | 15'0'' x 14'0'' | ||
| Main Level | Living Room | 21'0'' x 14'0'' |
https://www.realtor.ca/real-estate/27742582/84-pike-creek-drive-cayuga
Interested?
Contact us for more information
Alicia Flynn
Salesperson
315 Main St., Box 190
Port Dover, Ontario N0A 1N0




