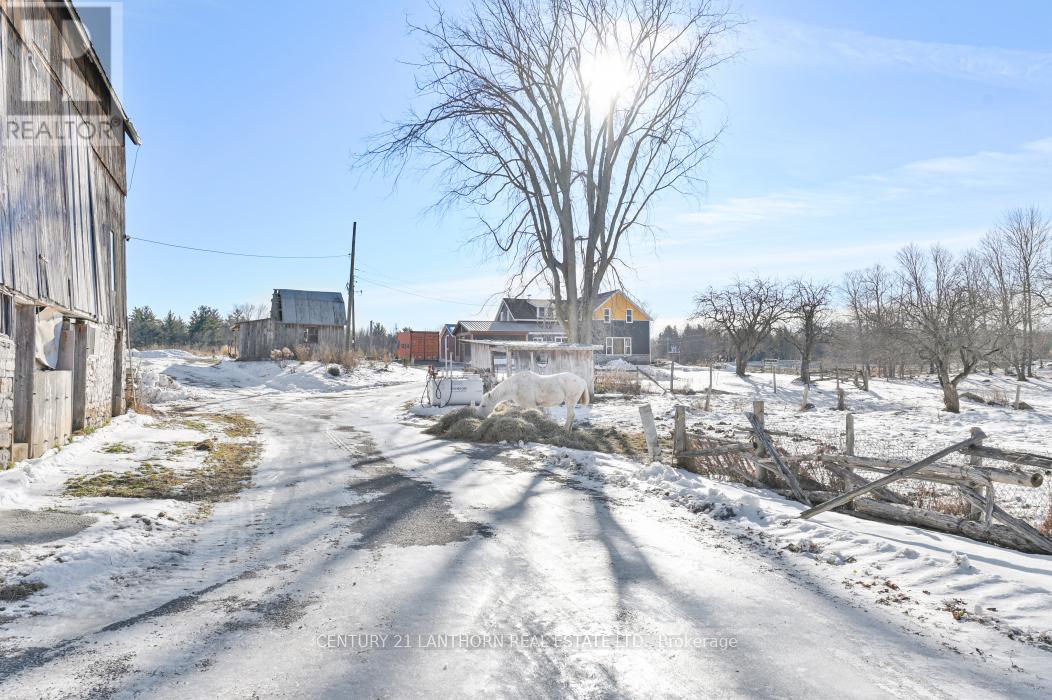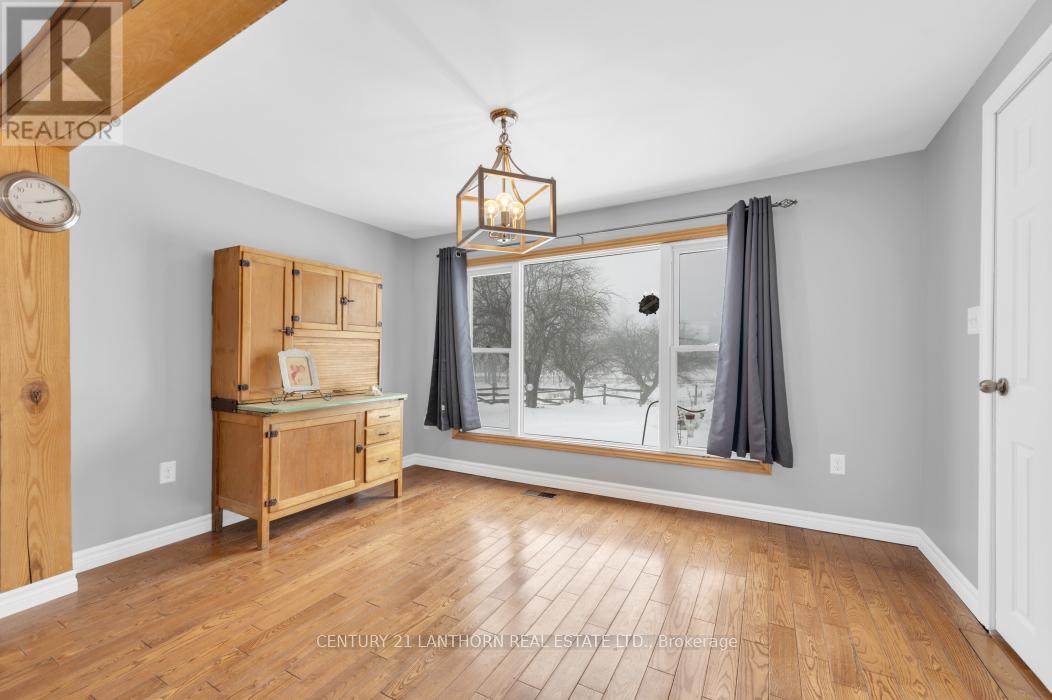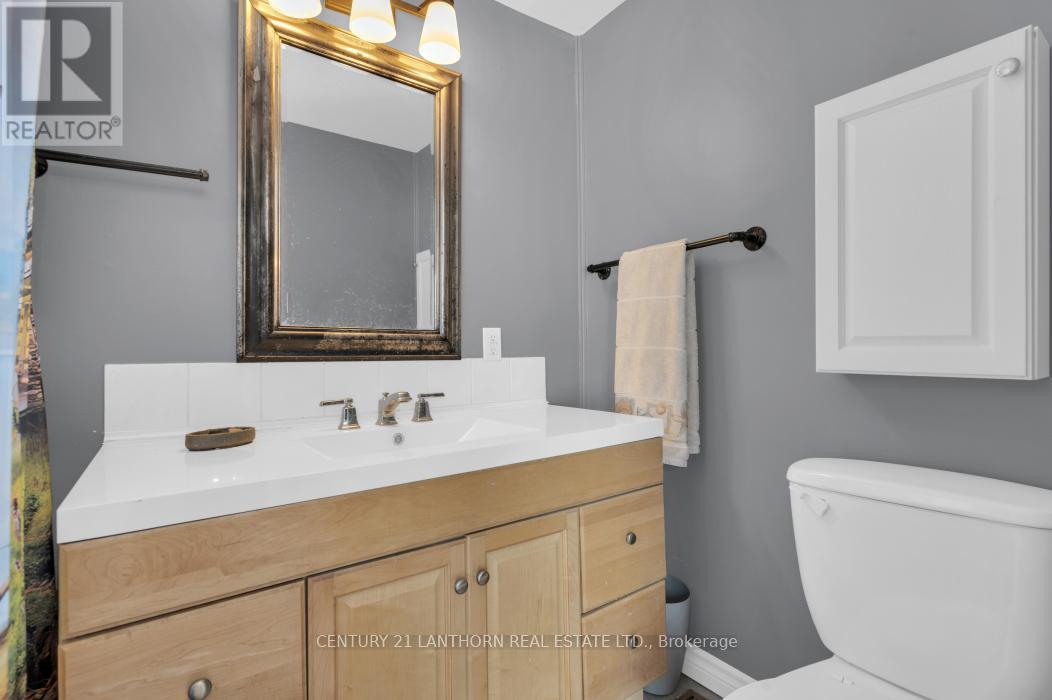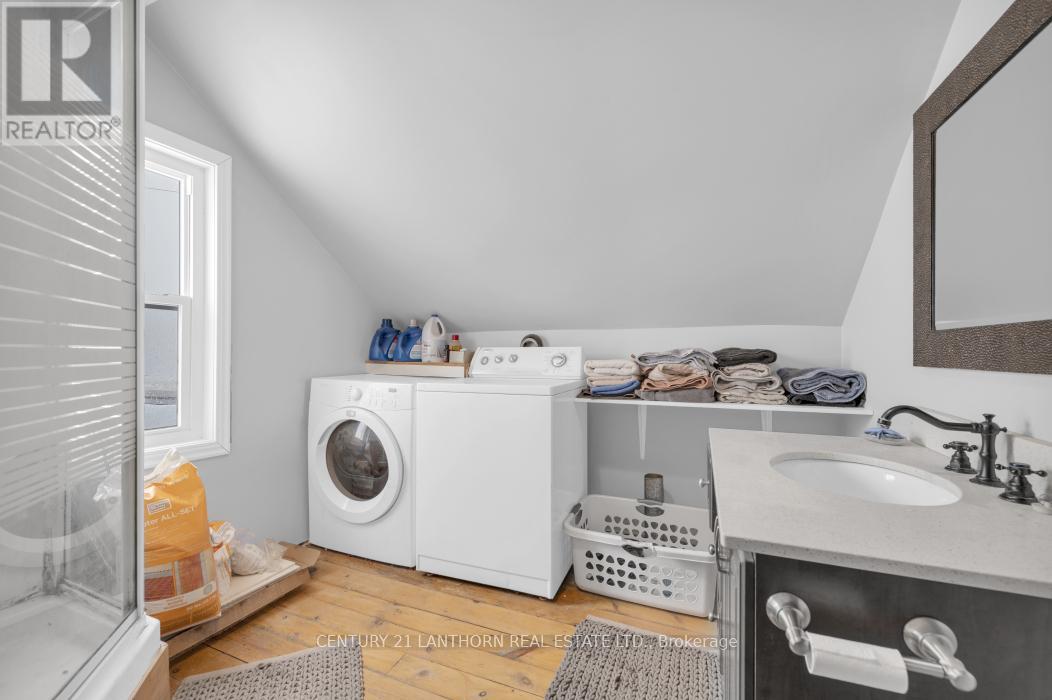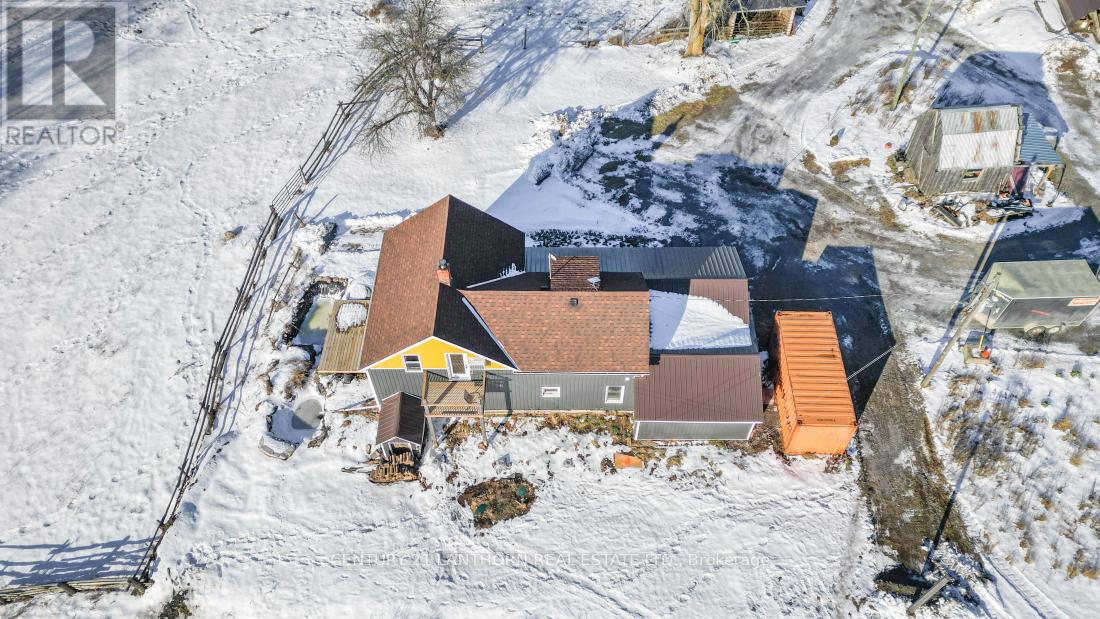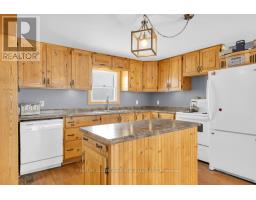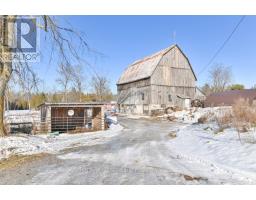128 Jarvis Road Madoc, Ontario K0K 2K0
$639,900
Looking for a hobby farm? Check out this 69 acre parcel with rolling pasture and mixed bush with easy access on a hardtop road outside Madoc. This 5 bedroom 2 bath home boasts a large eat in kitchen, and hardwood flooring throughout most of the main level. The 2nd level has 4 bedrooms, a 3 pc bath and laundry room. The land features 40 acres of mature bush, plus 5 acres of pasture and approximately 15 acres of workland . A large barn with hydro, water, stalls, a hayloft, and a run-in for horses are great features if you plan on having animals plus has a workshop area. Need some equipment? Included are a hay baler, hay rake, and more useful items you will use around the farm. Wood forced air furnace, vinyl siding, and a drilled well. Enjoy a night at the firepit overlooking the ""back 40"". Some finishing touches needed but lots of reasons to come and take a look. (id:50886)
Property Details
| MLS® Number | X11895279 |
| Property Type | Single Family |
| Features | Irregular Lot Size |
| ParkingSpaceTotal | 6 |
| Structure | Barn |
Building
| BathroomTotal | 2 |
| BedroomsAboveGround | 4 |
| BedroomsTotal | 4 |
| Amenities | Fireplace(s) |
| Appliances | Dishwasher, Dryer, Refrigerator, Stove, Washer |
| BasementDevelopment | Unfinished |
| BasementType | Partial (unfinished) |
| ConstructionStyleAttachment | Detached |
| ExteriorFinish | Vinyl Siding |
| FireplacePresent | Yes |
| FoundationType | Stone |
| HeatingFuel | Wood |
| HeatingType | Forced Air |
| StoriesTotal | 2 |
| SizeInterior | 1099.9909 - 1499.9875 Sqft |
| Type | House |
Land
| Acreage | Yes |
| Sewer | Septic System |
| SizeDepth | 1650 Ft ,10 In |
| SizeFrontage | 1950 Ft ,6 In |
| SizeIrregular | 1950.5 X 1650.9 Ft |
| SizeTotalText | 1950.5 X 1650.9 Ft|50 - 100 Acres |
| ZoningDescription | Ru |
Rooms
| Level | Type | Length | Width | Dimensions |
|---|---|---|---|---|
| Second Level | Bedroom | 2.92 m | 2.65 m | 2.92 m x 2.65 m |
| Second Level | Bedroom 2 | 3.07 m | 3.16 m | 3.07 m x 3.16 m |
| Second Level | Bedroom 3 | 3.1 m | 4.35 m | 3.1 m x 4.35 m |
| Second Level | Bedroom 4 | 4.72 m | 3.65 m | 4.72 m x 3.65 m |
| Second Level | Bathroom | 2.74 m | 2.71 m | 2.74 m x 2.71 m |
| Main Level | Living Room | 4.755 m | 4.35 m | 4.755 m x 4.35 m |
| Main Level | Kitchen | 3.04 m | 5.79 m | 3.04 m x 5.79 m |
| Main Level | Dining Room | 5.02 m | 2.71 m | 5.02 m x 2.71 m |
| Main Level | Bathroom | 1.52 m | 2.4 m | 1.52 m x 2.4 m |
https://www.realtor.ca/real-estate/27742955/128-jarvis-road-madoc
Interested?
Contact us for more information
Steve Bancroft
Broker







