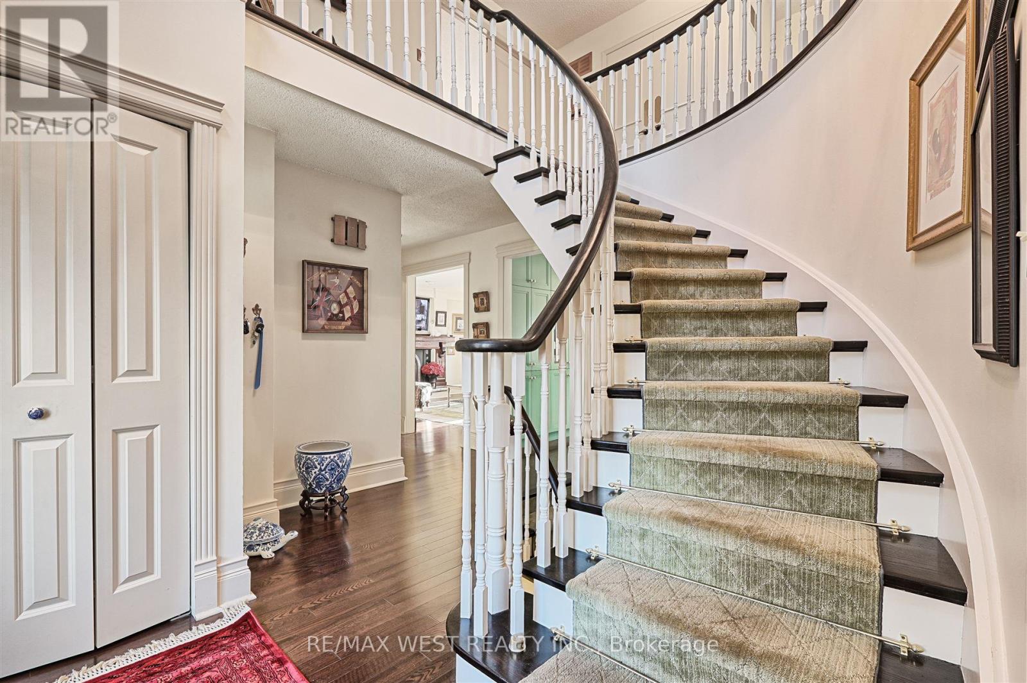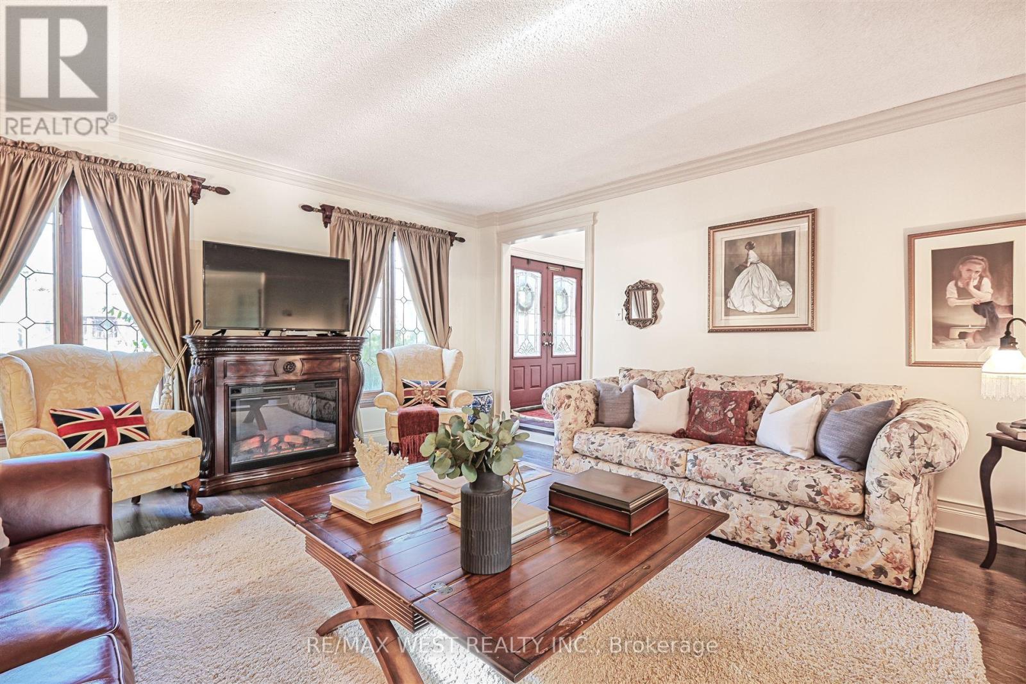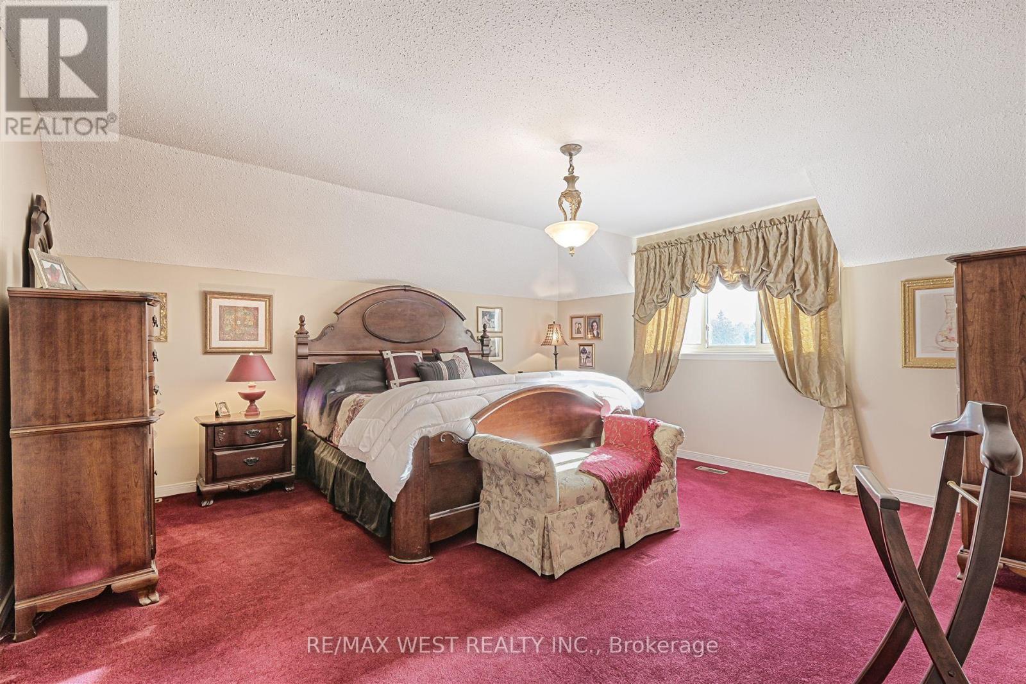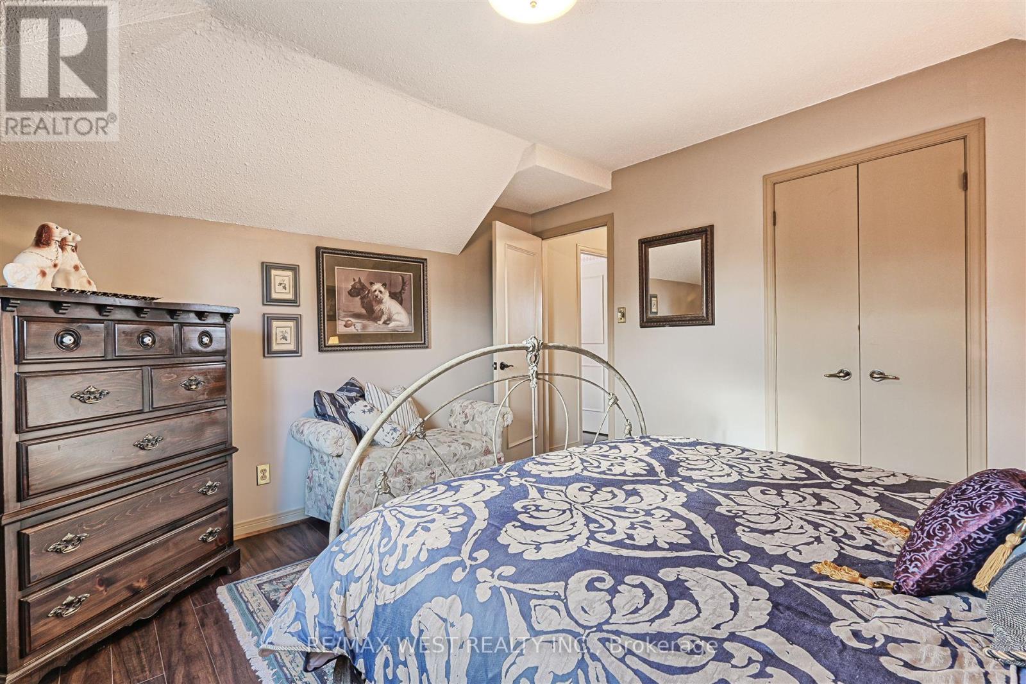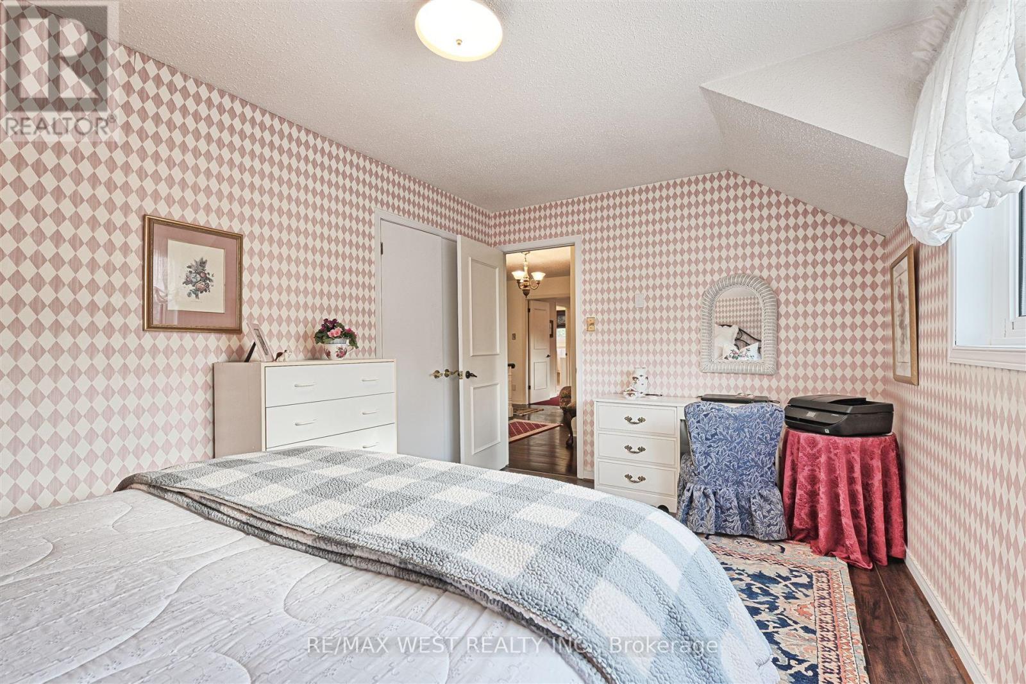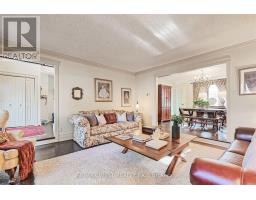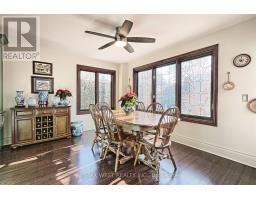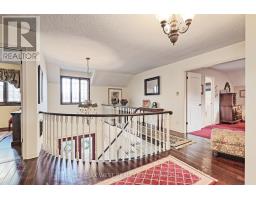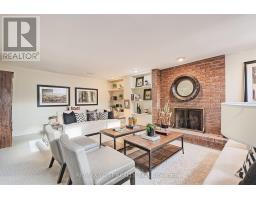12 Tredvalley Grove Toronto, Ontario M1C 3J4
$2,549,900
Life at its Finest. A Beautiful 4 Bedroom home on a private cul-de-sac backing onto a peaceful ravine. Enjoy your morning coffee on the large deck over looking the ravine with potential of deer in your yard. This spectacular family home offers 4 spacious bedrooms, a large comfy family room with Fireplace and a chefs delight kitchen with walk out to yard. Features 2 fireplaces, hardwood throughout, quarts counters, stainless steel appliances and built-in pantries. This is your Forever Home, Move in and Enjoy. **** EXTRAS **** 2 Fireplace, Alarm System, Central Vacuum, New Furnace, 2022, New Deck, Roof Insulation 2022, Basement 2022 (id:50886)
Property Details
| MLS® Number | E11895208 |
| Property Type | Single Family |
| Community Name | Centennial Scarborough |
| Features | Ravine |
| ParkingSpaceTotal | 6 |
Building
| BathroomTotal | 4 |
| BedroomsAboveGround | 4 |
| BedroomsBelowGround | 1 |
| BedroomsTotal | 5 |
| Appliances | Garage Door Opener Remote(s), Oven - Built-in, Central Vacuum, Range, Garburator, Water Heater, Washer, Window Coverings |
| BasementDevelopment | Finished |
| BasementType | N/a (finished) |
| ConstructionStyleAttachment | Detached |
| CoolingType | Central Air Conditioning |
| ExteriorFinish | Brick |
| FireplacePresent | Yes |
| FlooringType | Carpeted, Hardwood, Laminate |
| FoundationType | Concrete |
| HalfBathTotal | 1 |
| HeatingFuel | Natural Gas |
| HeatingType | Forced Air |
| StoriesTotal | 2 |
| Type | House |
| UtilityWater | Municipal Water |
Parking
| Attached Garage |
Land
| Acreage | No |
| Sewer | Sanitary Sewer |
| SizeDepth | 151 Ft |
| SizeFrontage | 40 Ft ,6 In |
| SizeIrregular | 40.5 X 151 Ft ; Pie |
| SizeTotalText | 40.5 X 151 Ft ; Pie |
Rooms
| Level | Type | Length | Width | Dimensions |
|---|---|---|---|---|
| Second Level | Primary Bedroom | 4.88 m | 4.57 m | 4.88 m x 4.57 m |
| Second Level | Bedroom 2 | 3.95 m | 3.56 m | 3.95 m x 3.56 m |
| Second Level | Bedroom 3 | 4.57 m | 3.05 m | 4.57 m x 3.05 m |
| Second Level | Bedroom 4 | 4.57 m | 2.89 m | 4.57 m x 2.89 m |
| Basement | Bedroom | 4.57 m | 3.66 m | 4.57 m x 3.66 m |
| Basement | Office | 6.4 m | 3.96 m | 6.4 m x 3.96 m |
| Basement | Recreational, Games Room | 6.4 m | 4.27 m | 6.4 m x 4.27 m |
| Main Level | Living Room | 4.57 m | 4.57 m | 4.57 m x 4.57 m |
| Main Level | Dining Room | 4.57 m | 3.66 m | 4.57 m x 3.66 m |
| Main Level | Kitchen | 6.4 m | 3.96 m | 6.4 m x 3.96 m |
| Main Level | Family Room | 4.57 m | 3.96 m | 4.57 m x 3.96 m |
Interested?
Contact us for more information
Alan J. Gear
Salesperson
6074 Kingston Road
Toronto, Ontario M1C 1K4



