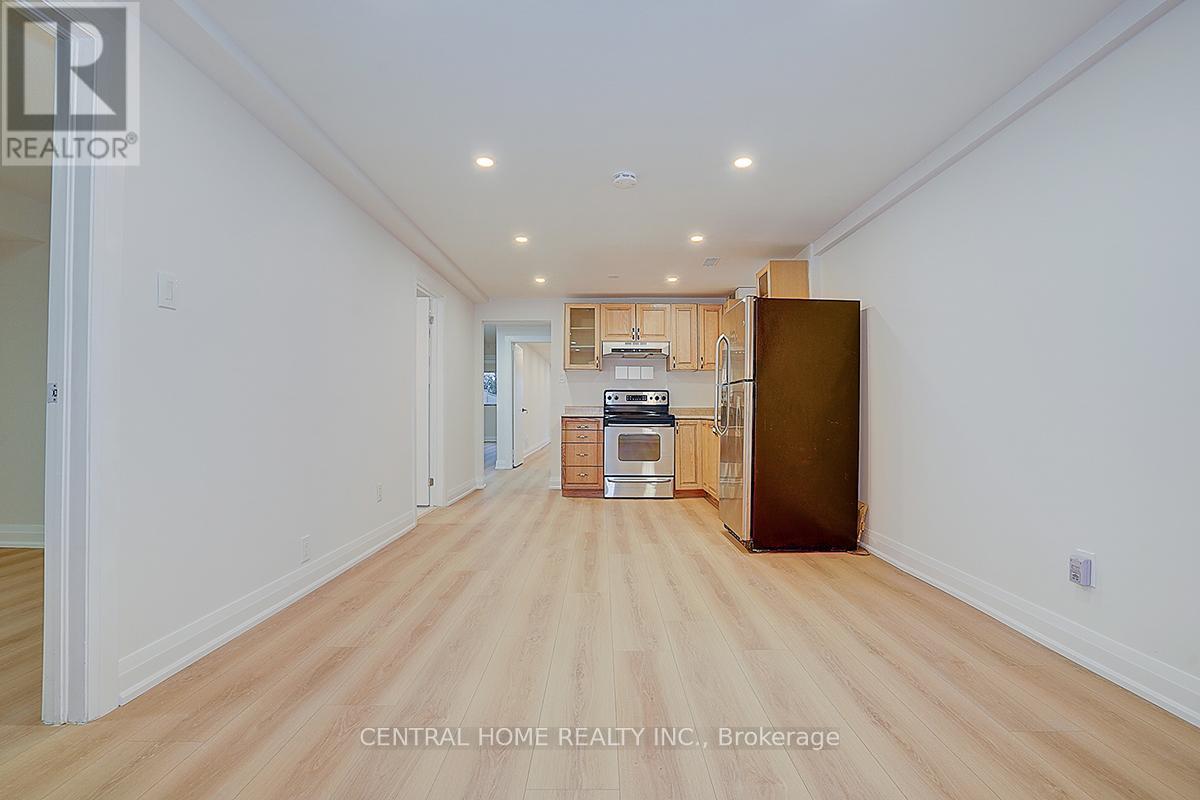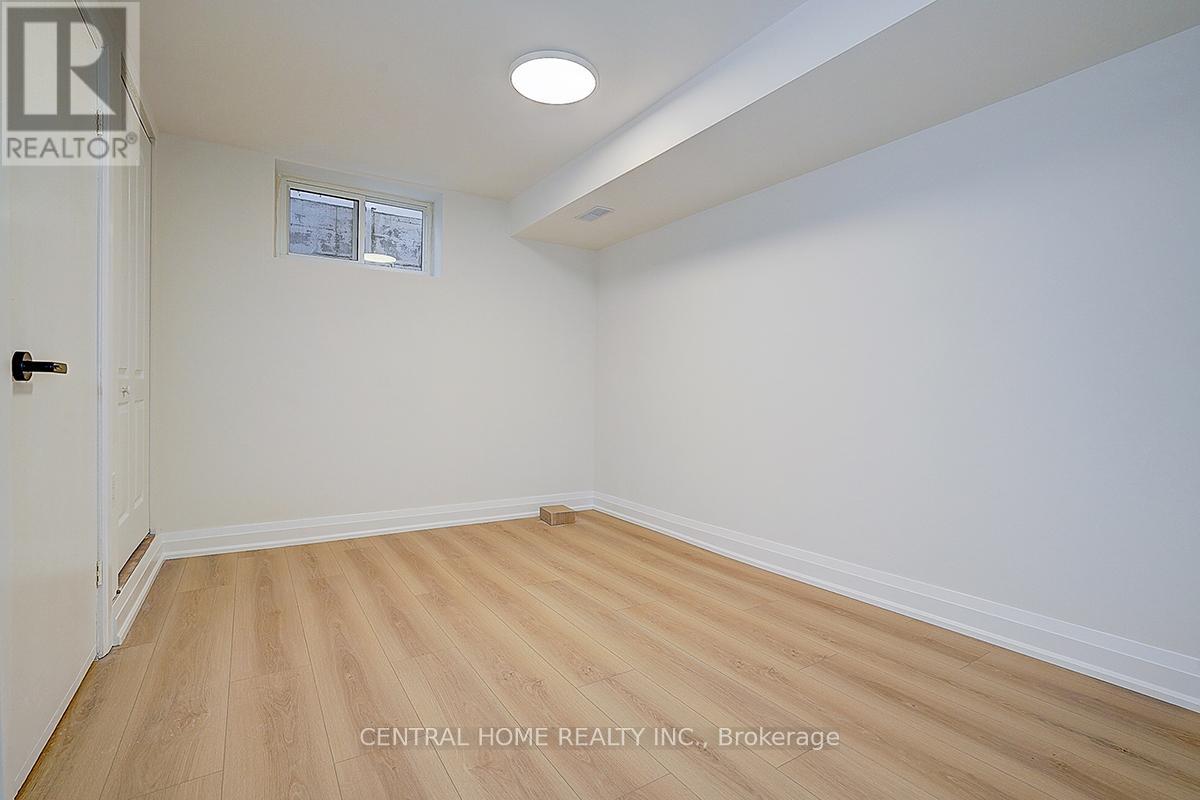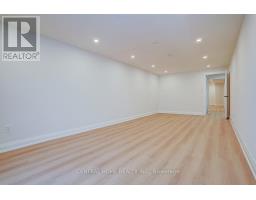Lower - 50 Sherwood Forest Drive Markham, Ontario L3P 1P8
$2,800 Monthly
Newly Renovated 3-Bedroom, 2-Bathroom Lower Floor for Rent! This spacious and bright basement unit features a brand-new renovation, an independent kitchen, and in-unit washer/dryer for ultimate convenience. Located in a prime neighborhood near top-ranked schools Markham District HS and Markville SS. Excellent transit access and close proximity to community amenities make this an ideal home for families or professionals. Tenant responsible for 50% of utilities. Don't miss this opportunity for a beautiful and private living space! (id:50886)
Property Details
| MLS® Number | N11895270 |
| Property Type | Single Family |
| Community Name | Bullock |
| AmenitiesNearBy | Hospital, Park, Place Of Worship, Public Transit |
| ParkingSpaceTotal | 2 |
| Structure | Shed |
Building
| BathroomTotal | 2 |
| BedroomsAboveGround | 3 |
| BedroomsTotal | 3 |
| ArchitecturalStyle | Bungalow |
| BasementDevelopment | Finished |
| BasementFeatures | Apartment In Basement, Walk Out |
| BasementType | N/a (finished) |
| ConstructionStyleAttachment | Semi-detached |
| CoolingType | Central Air Conditioning |
| ExteriorFinish | Brick |
| HeatingFuel | Natural Gas |
| HeatingType | Forced Air |
| StoriesTotal | 1 |
| Type | House |
| UtilityWater | Municipal Water |
Parking
| Attached Garage |
Land
| Acreage | No |
| FenceType | Fenced Yard |
| LandAmenities | Hospital, Park, Place Of Worship, Public Transit |
| Sewer | Sanitary Sewer |
| SizeDepth | 150 Ft |
| SizeFrontage | 37 Ft ,6 In |
| SizeIrregular | 37.5 X 150 Ft |
| SizeTotalText | 37.5 X 150 Ft |
Rooms
| Level | Type | Length | Width | Dimensions |
|---|---|---|---|---|
| Lower Level | Kitchen | 3.39 m | 3.02 m | 3.39 m x 3.02 m |
| Lower Level | Recreational, Games Room | 3.3 m | 4.09 m | 3.3 m x 4.09 m |
| Lower Level | Bedroom | 2.79 m | 4.83 m | 2.79 m x 4.83 m |
| Lower Level | Bedroom | 3.38 m | 7.39 m | 3.38 m x 7.39 m |
| Lower Level | Bedroom | 2.77 m | 4.04 m | 2.77 m x 4.04 m |
https://www.realtor.ca/real-estate/27743001/lower-50-sherwood-forest-drive-markham-bullock-bullock
Interested?
Contact us for more information
Linda Lin
Salesperson
30 Fulton Way Unit 8 Ste 100
Richmond Hill, Ontario L4B 1E6











































