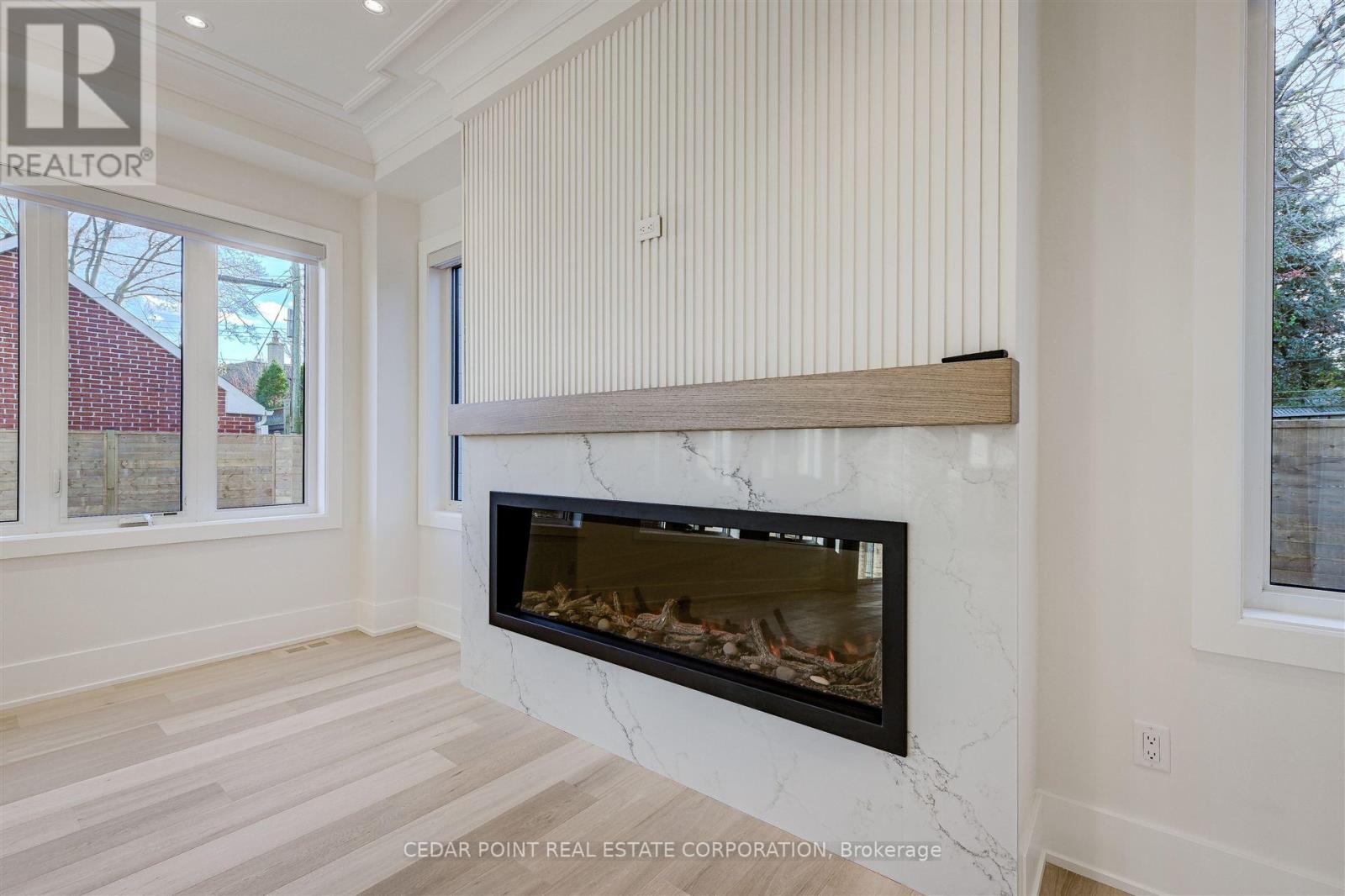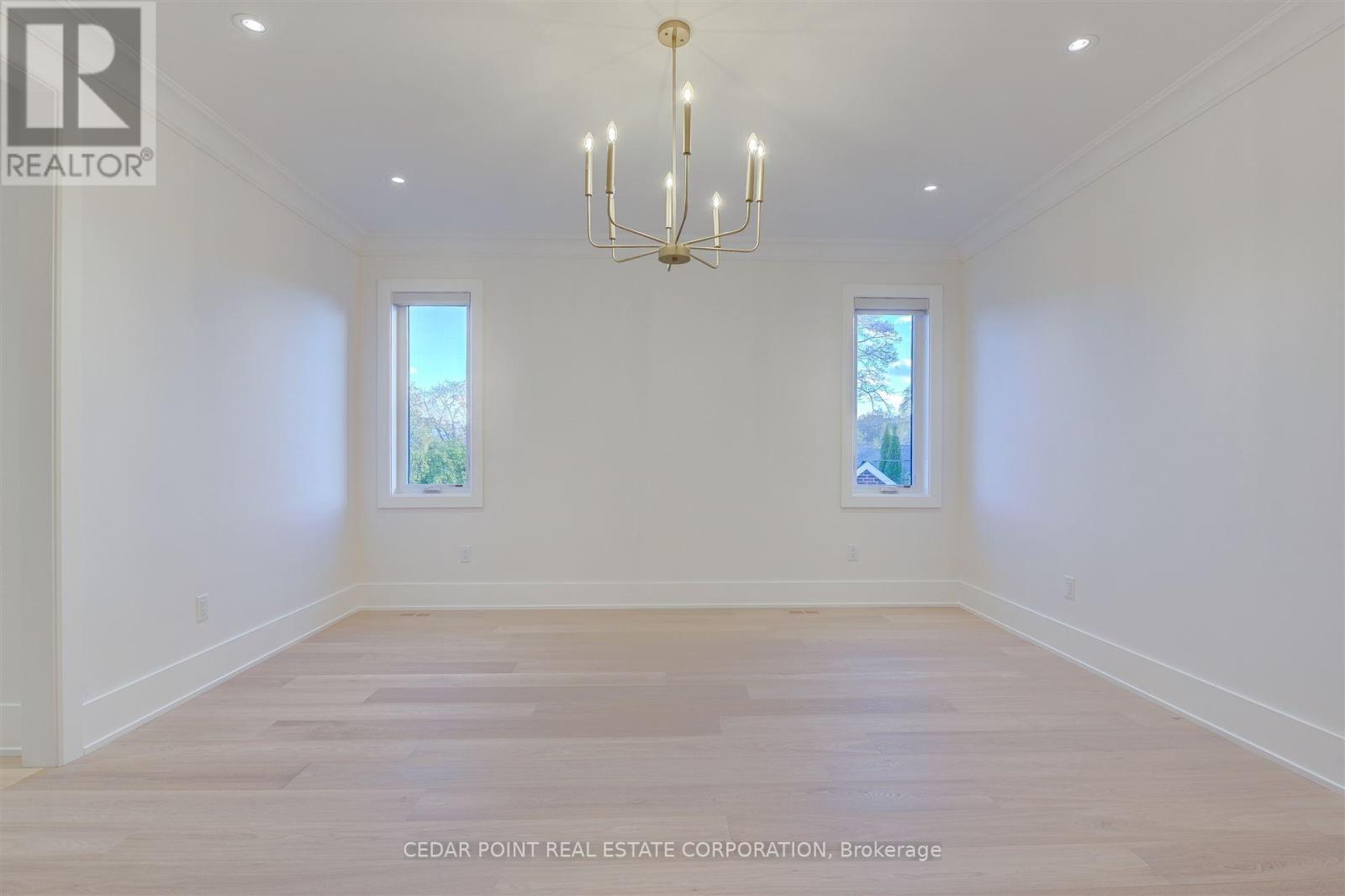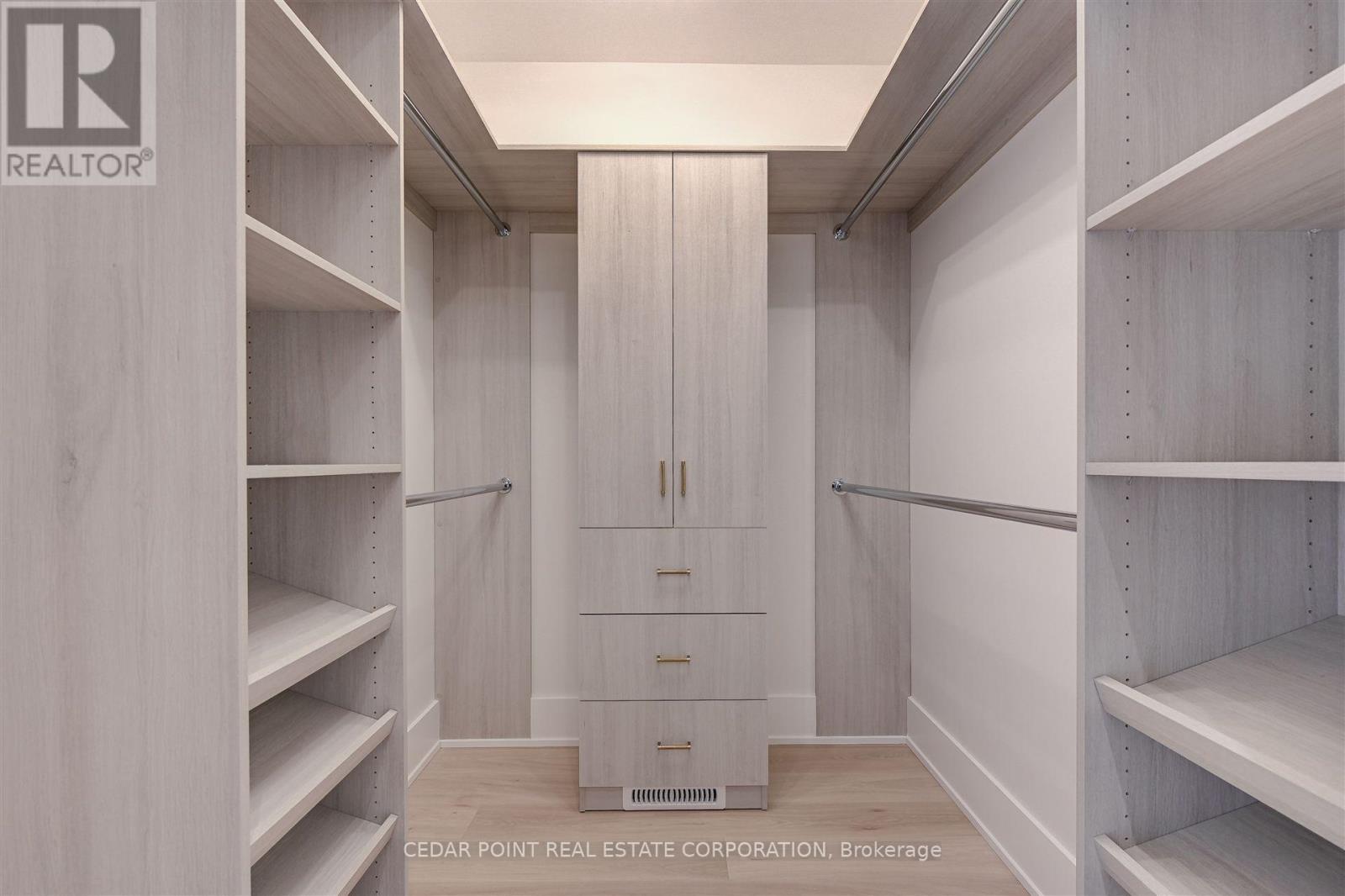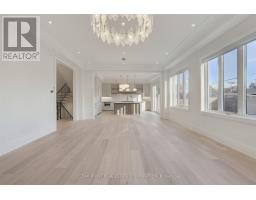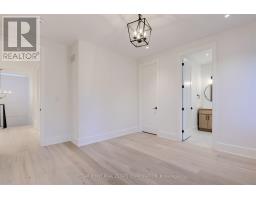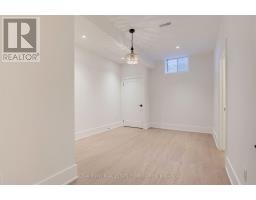15 Drury Lane Toronto, Ontario M9P 1P8
$3,299,000
Beautiful brand new build in the very quiet neighbourhood of Westmount/Chapman Valley. Walking distance to shopping, schools, parks, transit & Chapman Valley ravine system. Custom built to the highest standards. 4+1 beds, 6 bathrs A true chef inspired kitchen with granite countertops, dual tone cabinetry & discreet hidden lighting at open shelving area. A huge centre island. All built in appliances including 48"" Thermador 6 burner double gas oven, 54"" side-by-side Fisher & Paykel panelled fridge & freezer. Built in slide out microwave oven. Abundance of cabinetry with extra storage in the island. Separate coffee bar area with instant hot water. A walk in prep kitchen/pantry features granite tops, backsplash, under cabinet lighting, 2nd dishwasher & 3rd sink. A spectacular open concept Great Room features a 6' long linear fireplace as the focal point. Tons of natural light with huge south facing windows, all with remote control blinds. Study/Living Room has a huge floor to ceiling window, with remote control blinds, a tray ceiling with hidden lighting. A gorgeous powder room with quartz counter & apron, wall mounted faucet & hidden lighting. The mud room has direct access to outside & garage & features a wall of built in cabinetry. Primary bedroom includes a 5 piece ensuite with heated floors, double sinks, stand alone tub, huge glass shower, separate water closet. Built in speakers. His & her closets with built-ins. There is a built in media area with all electrical & smart wiring for your entertainment centre. A mini fridge & additional cabinetry complete the bedroom. 2nd & 3rd bedrooms share a huge 4 piece ensuite with double sinks & double linen towers. A massive glass shower & private water closet. 4th bedroom has its' own 3 piece ensuite & walk in closet. The convenient 2nd level laundry room has granite counters, backsplash, sink & lots of upper & lower storage cabinetry. Full finished lower level has 9' ceilings, a bedroom/nanny suite with 3 piece ensuite. **** EXTRAS **** 10' ceilings main level, 9' on 2nd & lower levels. 130 potlights. Smart wired thru ut home. Metal roof. Hot & Cold water outlets in garage. Rough-in for future car charger. 200 amp electrical service. Fully landscaped & fenced yard (id:50886)
Property Details
| MLS® Number | W11895521 |
| Property Type | Single Family |
| Community Name | Humber Heights |
| Features | Carpet Free |
| ParkingSpaceTotal | 5 |
| Structure | Deck |
Building
| BathroomTotal | 6 |
| BedroomsAboveGround | 4 |
| BedroomsBelowGround | 1 |
| BedroomsTotal | 5 |
| Appliances | Garage Door Opener Remote(s), Oven - Built-in, Dryer, Freezer, Microwave, Range, Refrigerator, Washer |
| BasementDevelopment | Finished |
| BasementType | N/a (finished) |
| ConstructionStyleAttachment | Detached |
| CoolingType | Central Air Conditioning |
| ExteriorFinish | Brick |
| FireplacePresent | Yes |
| FlooringType | Hardwood, Tile |
| FoundationType | Concrete |
| HalfBathTotal | 1 |
| HeatingFuel | Natural Gas |
| HeatingType | Forced Air |
| StoriesTotal | 2 |
| SizeInterior | 3499.9705 - 4999.958 Sqft |
| Type | House |
| UtilityWater | Municipal Water |
Parking
| Attached Garage |
Land
| Acreage | No |
| LandscapeFeatures | Landscaped |
| Sewer | Sanitary Sewer |
| SizeDepth | 105 Ft ,7 In |
| SizeFrontage | 58 Ft ,2 In |
| SizeIrregular | 58.2 X 105.6 Ft ; 57.55s, 100.32e |
| SizeTotalText | 58.2 X 105.6 Ft ; 57.55s, 100.32e |
Rooms
| Level | Type | Length | Width | Dimensions |
|---|---|---|---|---|
| Second Level | Primary Bedroom | 4.7 m | 4.57 m | 4.7 m x 4.57 m |
| Second Level | Bedroom 2 | 4.56 m | 3.68 m | 4.56 m x 3.68 m |
| Second Level | Bedroom 3 | 4.22 m | 3.33 m | 4.22 m x 3.33 m |
| Second Level | Bedroom 4 | 4.29 m | 3.96 m | 4.29 m x 3.96 m |
| Lower Level | Games Room | 5.23 m | 5.18 m | 5.23 m x 5.18 m |
| Lower Level | Bedroom 5 | 5.23 m | 5.23 m x Measurements not available | |
| Lower Level | Family Room | 7.95 m | 6.61 m | 7.95 m x 6.61 m |
| Main Level | Living Room | 5.16 m | 4.34 m | 5.16 m x 4.34 m |
| Main Level | Dining Room | 5.16 m | 3.66 m | 5.16 m x 3.66 m |
| Main Level | Kitchen | 5.16 m | 5 m | 5.16 m x 5 m |
| Main Level | Study | 5.15 m | 3.07 m | 5.15 m x 3.07 m |
| Main Level | Mud Room | 5.21 m | 1.5 m | 5.21 m x 1.5 m |
Utilities
| Cable | Installed |
| Sewer | Installed |
https://www.realtor.ca/real-estate/27743543/15-drury-lane-toronto-humber-heights-humber-heights
Interested?
Contact us for more information
Richard Luciani
Broker of Record
57 Grand Oak Drive
Richmond Hill, Ontario L4E 4A2




