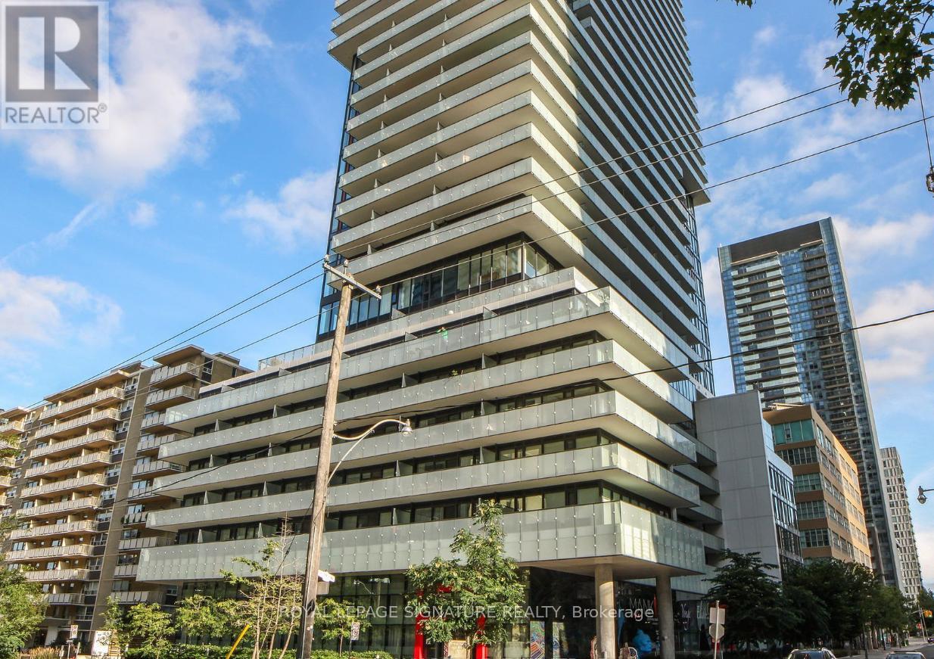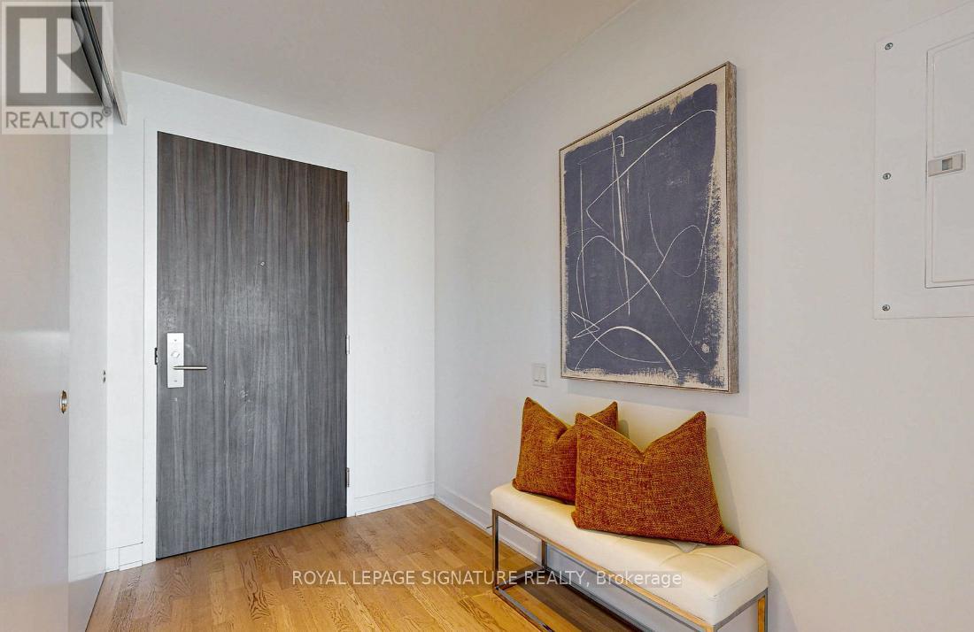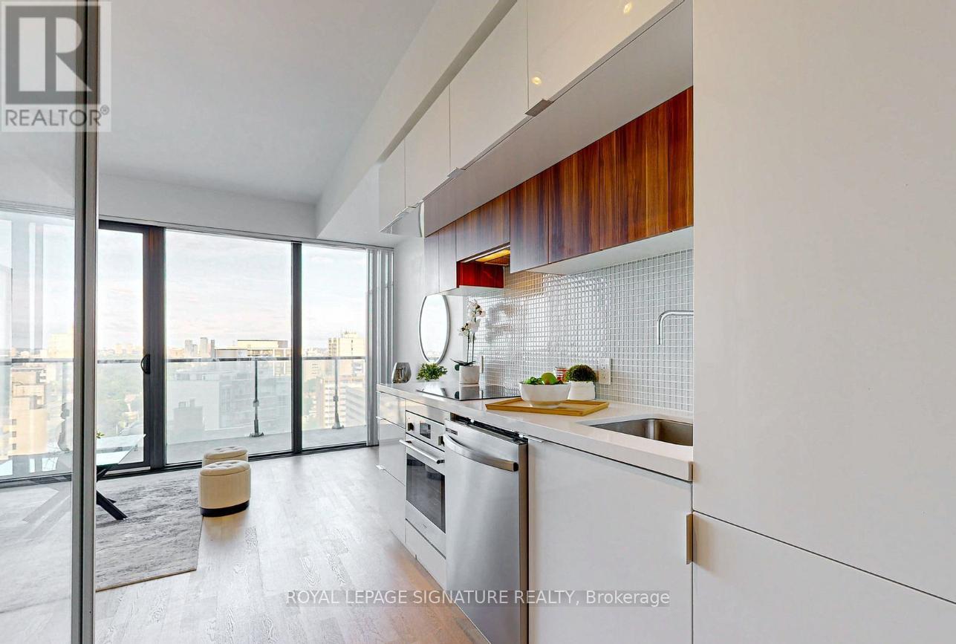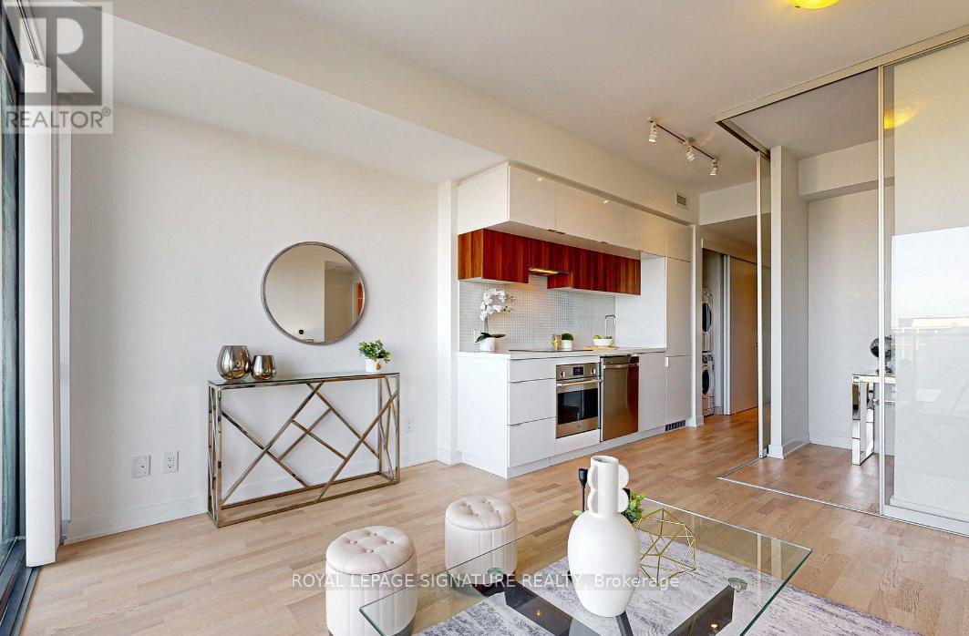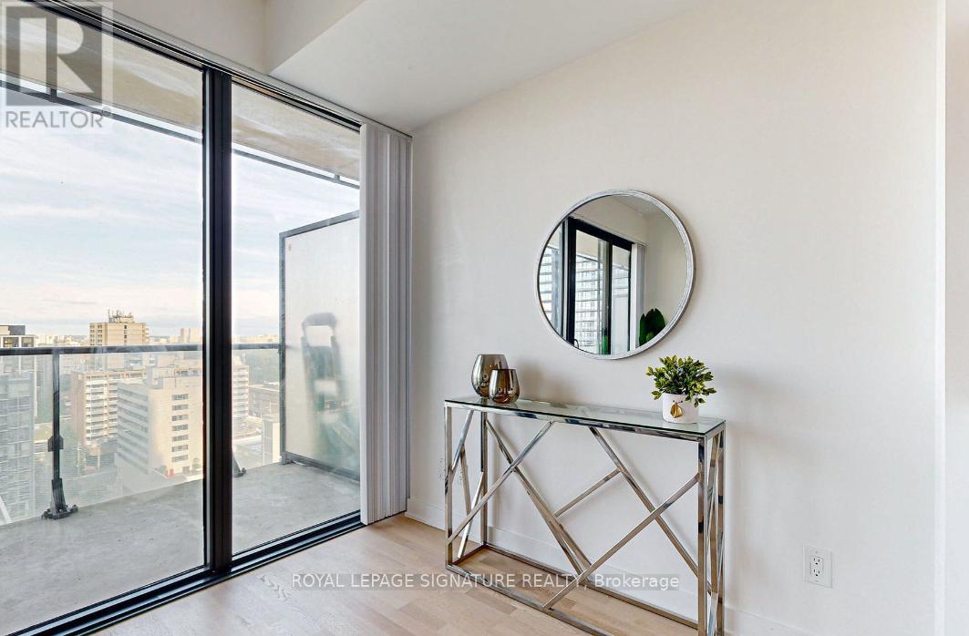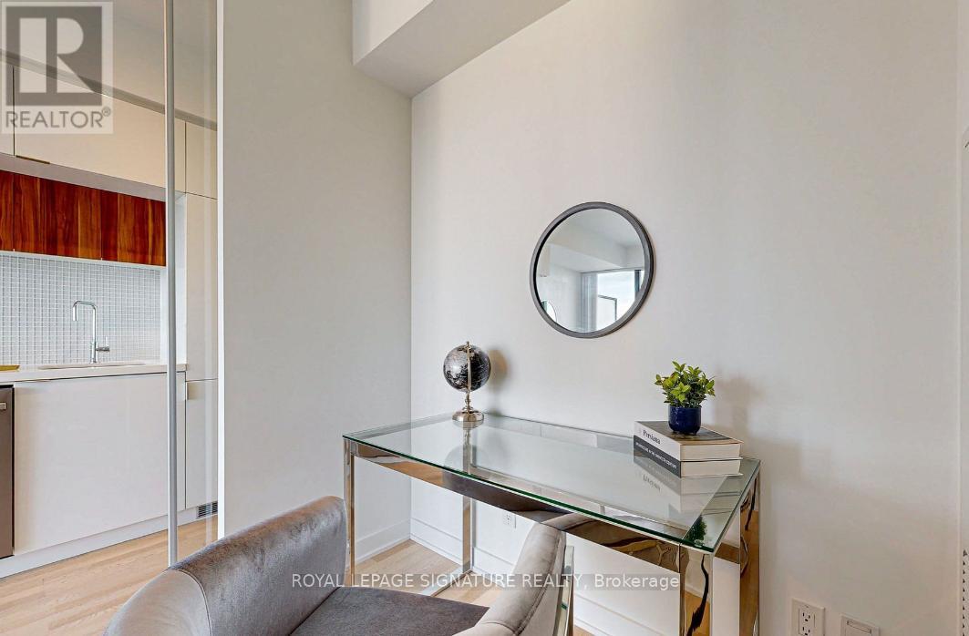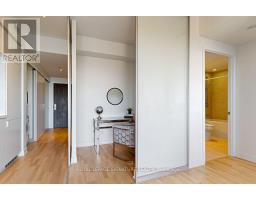1307 - 185 Roehampton Avenue Toronto, Ontario M4P 0C6
$2,350 Monthly
Welcome to modern living in the heart of vibrant Yonge & Eglinton! This 1+1 unit offers a functional layout perfect for a young couple or small family. Enjoy floor-to-ceiling windows, wood flooring, a sleek kitchen with built-in appliances, a 4pc bathroom, and an open-concept living/dining area. Step out to a large balcony ideal for morning coffee or relaxing evenings. Located in one of Toronto's most convenient neighbourhoods, you're just steps to TTC Subway, LRT, Loblaws, LCBO, eclectic restaurants, cafes, and shopping. With a Walk Score of 96 and Transit Score of 92, commuting to downtown, the Financial District, and Entertainment District is a breeze. Immediate occupancy available. Don't miss this fantastic opportunity to lease a stylish space in a dynamic midtown location close to everything. (id:50886)
Property Details
| MLS® Number | C11895416 |
| Property Type | Single Family |
| Community Name | Mount Pleasant West |
| AmenitiesNearBy | Hospital, Park, Place Of Worship, Public Transit |
| CommunityFeatures | Pet Restrictions, Community Centre |
| Features | Balcony |
| PoolType | Outdoor Pool |
Building
| BathroomTotal | 1 |
| BedroomsAboveGround | 1 |
| BedroomsBelowGround | 1 |
| BedroomsTotal | 2 |
| Amenities | Security/concierge, Exercise Centre, Recreation Centre |
| Appliances | Dishwasher, Dryer, Range, Refrigerator, Stove, Washer, Window Coverings |
| CoolingType | Central Air Conditioning |
| ExteriorFinish | Concrete |
| FlooringType | Hardwood, Wood |
| HeatingFuel | Natural Gas |
| HeatingType | Forced Air |
| SizeInterior | 499.9955 - 598.9955 Sqft |
| Type | Apartment |
Land
| Acreage | No |
| LandAmenities | Hospital, Park, Place Of Worship, Public Transit |
Rooms
| Level | Type | Length | Width | Dimensions |
|---|---|---|---|---|
| Flat | Living Room | 4.05 m | 3.93 m | 4.05 m x 3.93 m |
| Flat | Dining Room | 4.05 m | 3.93 m | 4.05 m x 3.93 m |
| Flat | Kitchen | 3.66 m | 1.62 m | 3.66 m x 1.62 m |
| Flat | Primary Bedroom | 3.23 m | 2.96 m | 3.23 m x 2.96 m |
| Flat | Den | 2.07 m | 1.68 m | 2.07 m x 1.68 m |
Interested?
Contact us for more information
Ed Dolatabadi
Broker
8 Sampson Mews Suite 201 The Shops At Don Mills
Toronto, Ontario M3C 0H5

