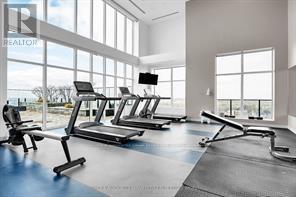2508 - 505 Talbot Street London, Ontario N6A 2S6
$2,975 Monthly
Modern 25th floor suite features a spacious light filled open plan layout with soaring 9.5 foot ceilings that add to the expansive airy feel. Breathtaking views of Labatt Park, Harris Park & Thames River, perfect for entertaining and taking in the tranquil sunsets. A chefs dream kitchen featuring; waterfall quartz countertops, extended kitchen counter, sleek range hood & stainless steel appliances, fabulous backsplash with an abundance storage in the pantry. Gorgeous upgraded hardwood flooring throughout, living area features a fireplace with stunning stone, crown molding, floor to ceiling windows that lead out to a large balcony. Luxurious master bedroom with a walk out to the balcony where you can relax and enjoy a night cap or morning coffee, huge walk-in closet, 4 piece spa-like ensuite with granite countertops. Second bedroom is located on the opposite side of the condo providing maximum privacy. Just outside the door there's a 3 piece bathroom. Condominium rules and regulations will form a part of the tenancy agreement. Tenant pays personal electric, internet & cable. (id:50886)
Property Details
| MLS® Number | X11888429 |
| Property Type | Single Family |
| Community Name | East F |
| AmenitiesNearBy | Place Of Worship, Park, Public Transit |
| CommunityFeatures | Pets Not Allowed |
| Features | Lighting, Balcony, In Suite Laundry |
| ParkingSpaceTotal | 1 |
| Structure | Patio(s) |
Building
| BathroomTotal | 2 |
| BedroomsAboveGround | 2 |
| BedroomsTotal | 2 |
| Amenities | Exercise Centre, Party Room, Recreation Centre, Fireplace(s), Separate Heating Controls, Separate Electricity Meters |
| Appliances | Garage Door Opener Remote(s), Intercom, Dishwasher, Dryer, Microwave, Refrigerator, Stove, Washer |
| CoolingType | Central Air Conditioning |
| ExteriorFinish | Concrete |
| FireProtection | Controlled Entry |
| FireplacePresent | Yes |
| FireplaceTotal | 1 |
| FoundationType | Concrete |
| HeatingFuel | Natural Gas |
| HeatingType | Heat Pump |
| SizeInterior | 1399.9886 - 1598.9864 Sqft |
| Type | Apartment |
Parking
| Underground |
Land
| Acreage | No |
| LandAmenities | Place Of Worship, Park, Public Transit |
| SurfaceWater | River/stream |
Rooms
| Level | Type | Length | Width | Dimensions |
|---|---|---|---|---|
| Main Level | Kitchen | 2.74 m | 3 m | 2.74 m x 3 m |
| Main Level | Den | 2.44 m | 3 m | 2.44 m x 3 m |
| Main Level | Bedroom 2 | 3.96 m | 3.35 m | 3.96 m x 3.35 m |
| Main Level | Primary Bedroom | 4 m | 4.27 m | 4 m x 4.27 m |
| Main Level | Living Room | 4.57 m | 2.74 m | 4.57 m x 2.74 m |
| Main Level | Dining Room | 2.74 m | 3 m | 2.74 m x 3 m |
| Main Level | Bathroom | Measurements not available | ||
| Main Level | Bathroom | Measurements not available |
https://www.realtor.ca/real-estate/27728088/2508-505-talbot-street-london-east-f
Interested?
Contact us for more information
Frank Roland Clarke
Salesperson
99 Horton Street West
London, Ontario N6J 4Y6



























