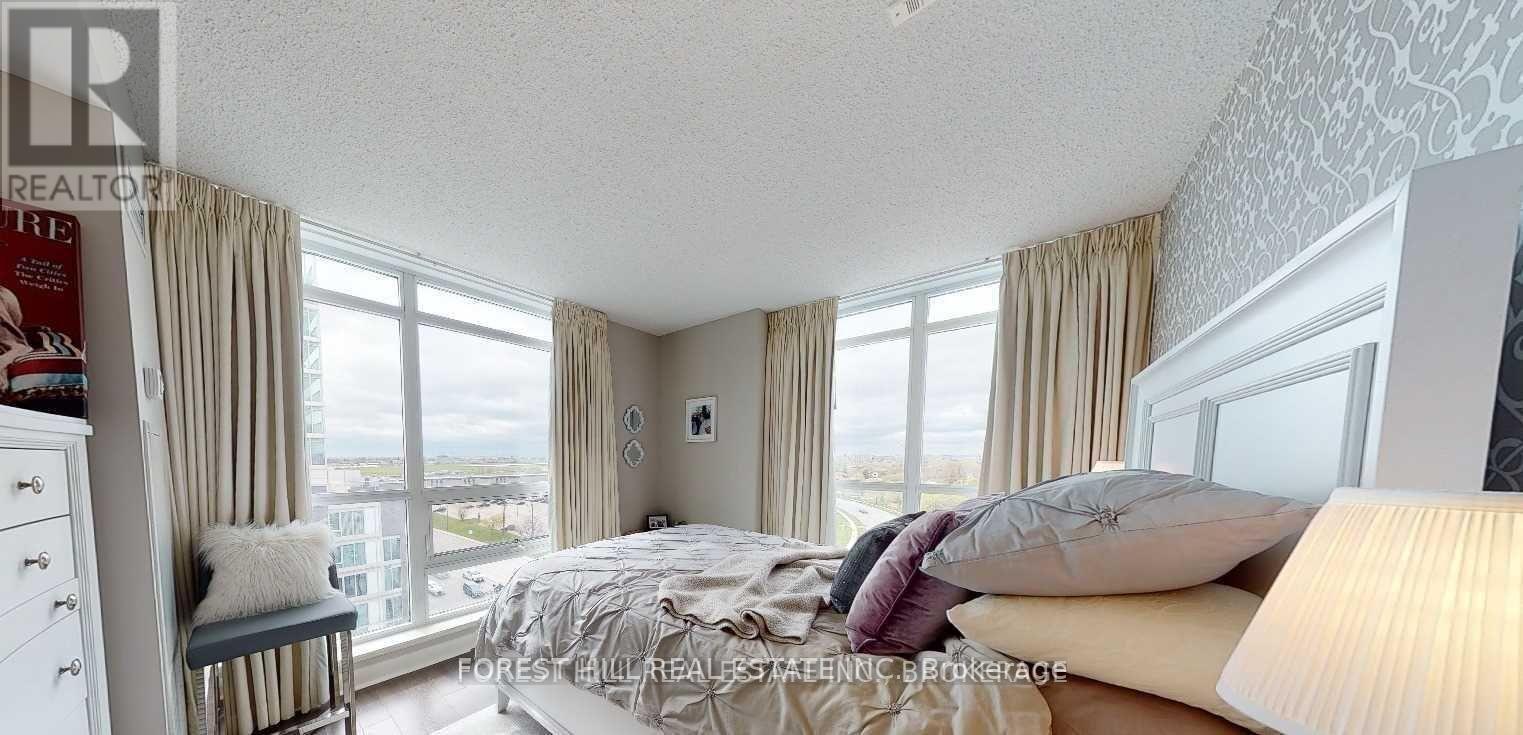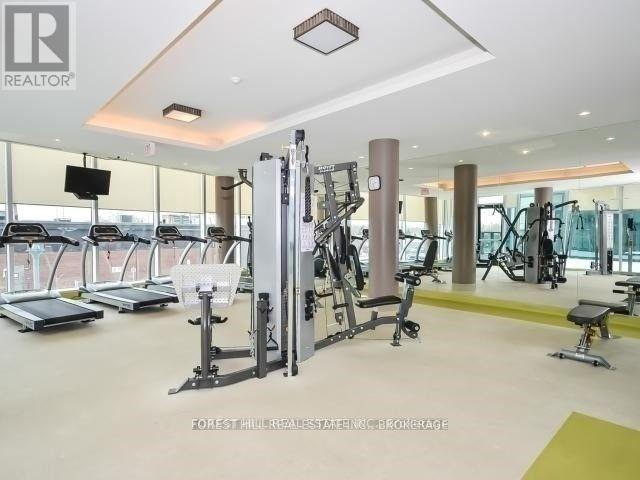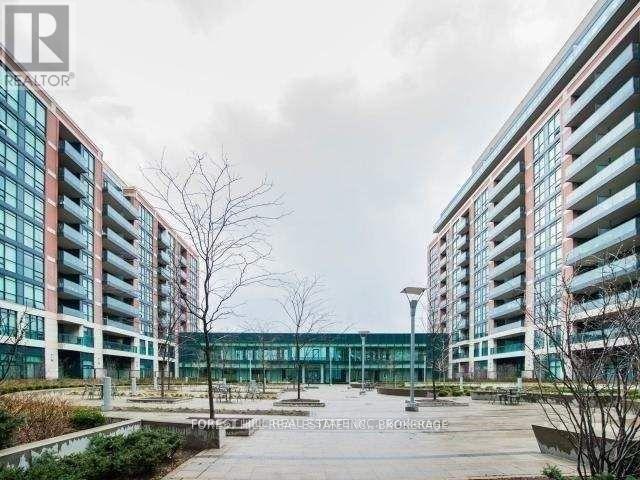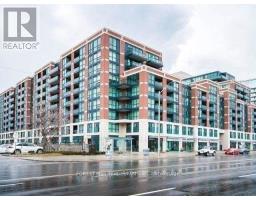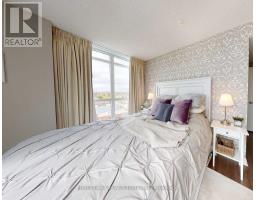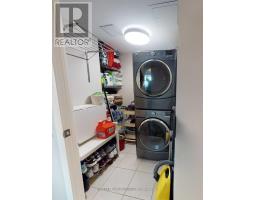925 - 525 Wilson Avenue Toronto, Ontario M3H 1V1
$3,200 Monthly
Corner Unit With 952 Square Feet Of Living Space At Gramercy Park. Gorgeous Sun-Filled Open Concept 2 Bedroom & 2 Bathroom. Floor To Ceiling Windows W/ Custom Blinds And Large Balcony With Unobstructed Views. Large Kitchen With Stainless Steel Appliances, Functional Large Breakfast Granite Countertop. Absolutely Prime Location And Only Minutes From Yorkdale, Hwy 401, And Ttc Subway. Condo Offers Amazing Amenities Incl; Indoor Pool, Gym, Party Rm & More **** EXTRAS **** Stainless Steel Appliances (Stove, Fridge, Dishwasher, Microwave). Upgraded Washer & Dryer In Oversized Laundry Room. All Existing Window Coverings & Electrical Light Fixtures. (id:50886)
Property Details
| MLS® Number | C11895535 |
| Property Type | Single Family |
| Community Name | Clanton Park |
| CommunityFeatures | Pet Restrictions |
| Features | Balcony |
| ParkingSpaceTotal | 1 |
| PoolType | Indoor Pool |
Building
| BathroomTotal | 2 |
| BedroomsAboveGround | 2 |
| BedroomsTotal | 2 |
| Amenities | Security/concierge, Exercise Centre, Party Room, Storage - Locker |
| CoolingType | Central Air Conditioning |
| ExteriorFinish | Brick |
| FlooringType | Laminate |
| HeatingFuel | Natural Gas |
| HeatingType | Forced Air |
| SizeInterior | 899.9921 - 998.9921 Sqft |
| Type | Apartment |
Land
| Acreage | No |
Rooms
| Level | Type | Length | Width | Dimensions |
|---|---|---|---|---|
| Flat | Living Room | 5.79 m | 5.36 m | 5.79 m x 5.36 m |
| Flat | Dining Room | 5.79 m | 5.36 m | 5.79 m x 5.36 m |
| Flat | Kitchen | Measurements not available | ||
| Flat | Bedroom 2 | 3.9 m | 2.74 m | 3.9 m x 2.74 m |
| Flat | Primary Bedroom | 4.14 m | 3.13 m | 4.14 m x 3.13 m |
https://www.realtor.ca/real-estate/27743591/925-525-wilson-avenue-toronto-clanton-park-clanton-park
Interested?
Contact us for more information
Pari Boreshnavard
Salesperson
15 Lesmill Rd Unit 1
Toronto, Ontario M3B 2T3









